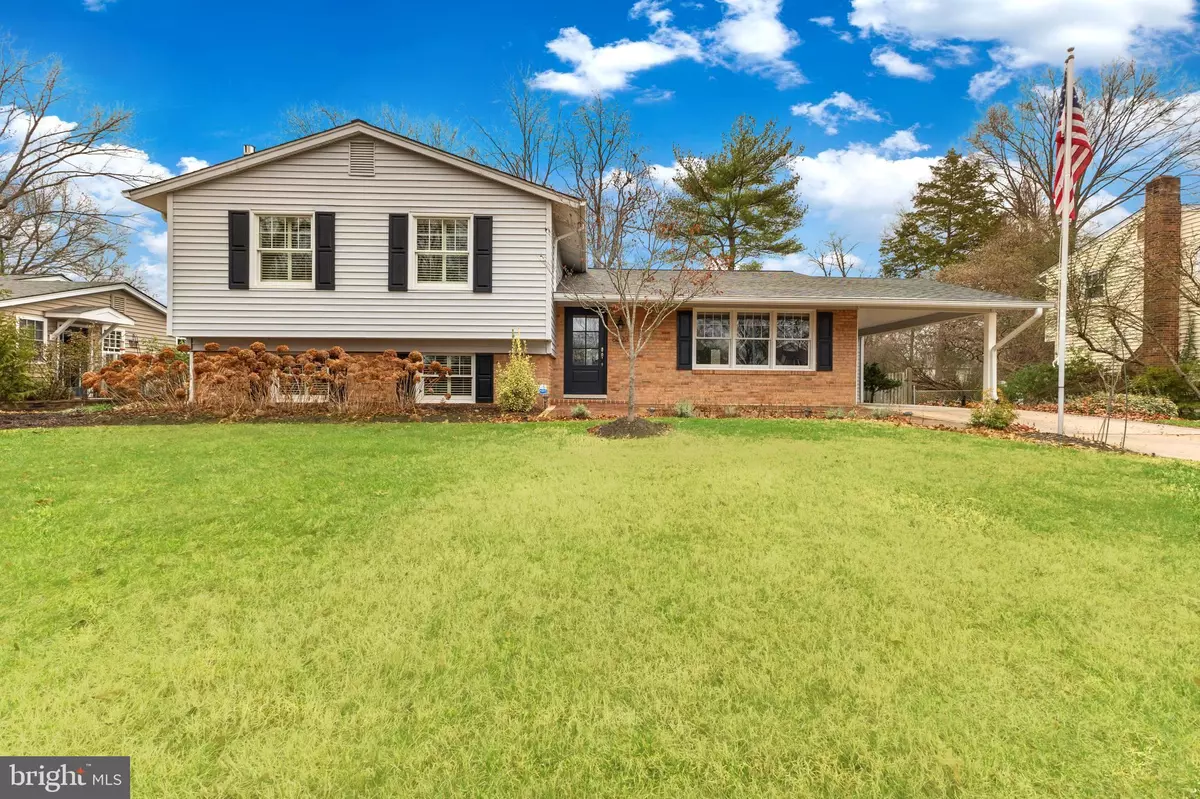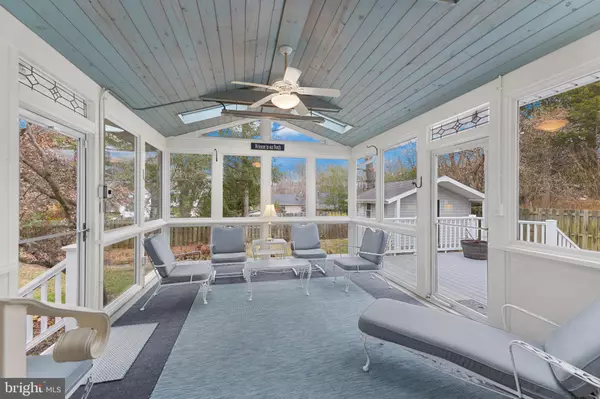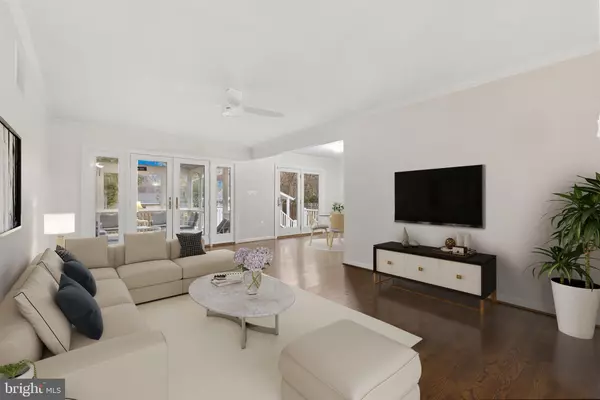4 Beds
3 Baths
3,044 SqFt
4 Beds
3 Baths
3,044 SqFt
Key Details
Property Type Single Family Home
Sub Type Detached
Listing Status Under Contract
Purchase Type For Sale
Square Footage 3,044 sqft
Price per Sqft $291
Subdivision Williamsburg Manor North
MLS Listing ID VAFX2212258
Style Split Level
Bedrooms 4
Full Baths 3
HOA Y/N N
Abv Grd Liv Area 1,839
Originating Board BRIGHT
Year Built 1968
Annual Tax Amount $8,776
Tax Year 2024
Lot Size 10,800 Sqft
Acres 0.25
Property Description
As you enter the main level, you'll find the kitchen at the heart of the home, featuring a dedicated breakfast area with large windows and a convenient side entrance. The spacious living room opens to a bright and airy sunroom, filled with natural light from its floor to ceiling windows. This sunroom is equipped with heating and AC units for year-round comfort and opens to the serene, landscaped backyard—perfect for both relaxation and entertaining! The lower level features a cozy family room with an inviting gas fireplace, a 4th bedroom with two closets, a full bathroom with a standing shower, and laundry room with walk-out access. This level continues into a second fully-finished lower level, providing additional storage and recreation space. Upstairs, enjoy the expanded primary bedroom along with two additional bedrooms, all featuring hardwood floors and plantation shutters on every window.
Outside, the beautifully landscaped yard offers mature plantings, two sheds, and a flagstone patio with charming pathway, all nestled within a fully fenced backyard. The property also features an irrigation system for both the front and back yards, ensuring easy upkeep.
Recent updates include a new AO Smith gas water heater (2020), new HVAC system (2023), Anderson French doors in the dining room (2022), and all-new exterior doors (2023). The kitchen has been updated with a brand-new refrigerator (2024), and a new gas fireplace insert in the family room (2024). The basement has also been upgraded with a new electrical panel and sump pump (2024). In the past five years, additional updates also include new carpeting in the lower basement, rewired porch lighting, new ceiling fans, updated switches and plugs, and regrouted tiles.
This home is move-in ready and offers a wonderful opportunity to live minutes from local spots including Hollin Hall Shopping Center (with coffee shop, hardware store, variety store, grocery and convenience stores), Sherwood Regional Library (with seasonal Farmers Market on Wednesdays), nearby playgrounds and parks, and the GW Parkway bike & walking trails! Welcome home!
Location
State VA
County Fairfax
Zoning 130
Rooms
Other Rooms Living Room, Dining Room, Primary Bedroom, Bedroom 2, Bedroom 3, Bedroom 4, Kitchen, Family Room, Laundry, Recreation Room, Storage Room, Primary Bathroom, Full Bath
Basement Fully Finished, Poured Concrete, Shelving, Space For Rooms, Sump Pump
Interior
Interior Features Bathroom - Walk-In Shower, Bathroom - Tub Shower, Breakfast Area, Carpet, Ceiling Fan(s), Combination Dining/Living, Combination Kitchen/Dining, Dining Area, Floor Plan - Traditional, Kitchen - Eat-In, Primary Bath(s), Recessed Lighting, Upgraded Countertops, Window Treatments, Wood Floors
Hot Water Natural Gas
Heating Forced Air
Cooling Central A/C, Ceiling Fan(s)
Flooring Hardwood, Bamboo, Carpet
Fireplaces Number 1
Fireplaces Type Gas/Propane
Equipment Built-In Microwave, Dishwasher, Disposal, Dryer, Exhaust Fan, Oven/Range - Electric, Refrigerator, Washer, Water Heater
Fireplace Y
Appliance Built-In Microwave, Dishwasher, Disposal, Dryer, Exhaust Fan, Oven/Range - Electric, Refrigerator, Washer, Water Heater
Heat Source Natural Gas
Laundry Lower Floor, Has Laundry
Exterior
Exterior Feature Patio(s), Porch(es)
Garage Spaces 4.0
Fence Rear, Wood
Water Access N
Accessibility None
Porch Patio(s), Porch(es)
Total Parking Spaces 4
Garage N
Building
Lot Description Front Yard, Landscaping, Rear Yard
Story 4
Foundation Concrete Perimeter
Sewer Public Sewer
Water Public
Architectural Style Split Level
Level or Stories 4
Additional Building Above Grade, Below Grade
New Construction N
Schools
Elementary Schools Hollin Meadows
Middle Schools Sandburg
High Schools West Potomac
School District Fairfax County Public Schools
Others
Senior Community No
Tax ID 1021 33 0005
Ownership Fee Simple
SqFt Source Assessor
Special Listing Condition Standard

"My job is to find and attract mastery-based agents to the office, protect the culture, and make sure everyone is happy! "






