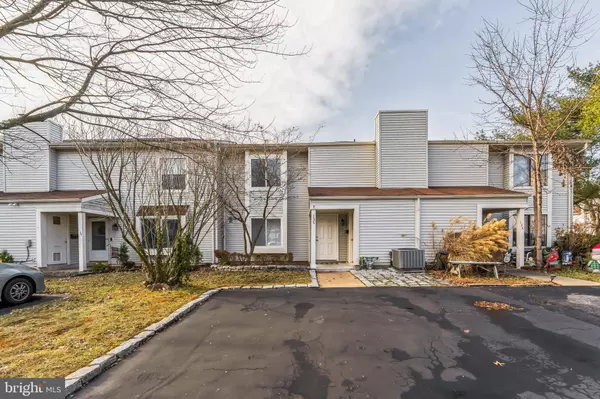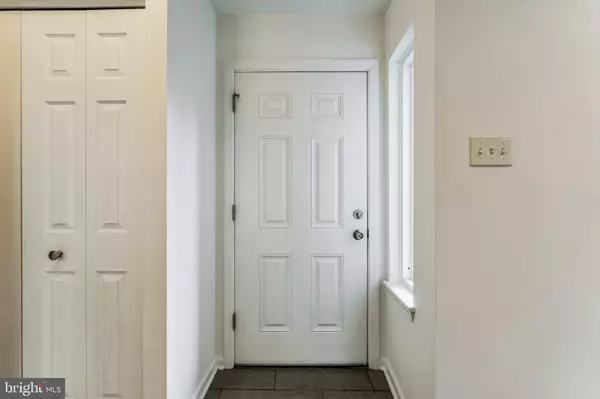3 Beds
3 Baths
1,504 SqFt
3 Beds
3 Baths
1,504 SqFt
Key Details
Property Type Townhouse
Sub Type Interior Row/Townhouse
Listing Status Active
Purchase Type For Rent
Square Footage 1,504 sqft
Subdivision Marlton Village
MLS Listing ID NJBL2078474
Style Colonial
Bedrooms 3
Full Baths 2
Half Baths 1
HOA Fees $150/mo
HOA Y/N Y
Abv Grd Liv Area 1,504
Originating Board BRIGHT
Year Built 1973
Lot Size 2,028 Sqft
Acres 0.05
Lot Dimensions 26.00 x 78.00
Property Description
* Pets are case by case. Landlord pays HOA fees*
Location
State NJ
County Burlington
Area Evesham Twp (20313)
Zoning MF
Interior
Interior Features Ceiling Fan(s), Combination Kitchen/Dining, Dining Area, Family Room Off Kitchen, Floor Plan - Open, Primary Bath(s), Recessed Lighting, Upgraded Countertops, Walk-in Closet(s)
Hot Water Natural Gas
Heating Central
Cooling Ceiling Fan(s), Programmable Thermostat
Flooring Ceramic Tile, Laminated
Inclusions Kitchen and laundry appliances
Equipment Dishwasher, Dryer, Freezer, Oven - Single, Oven/Range - Electric, Range Hood, Refrigerator, Stainless Steel Appliances, Washer, Dryer - Gas, Stove
Fireplace N
Appliance Dishwasher, Dryer, Freezer, Oven - Single, Oven/Range - Electric, Range Hood, Refrigerator, Stainless Steel Appliances, Washer, Dryer - Gas, Stove
Heat Source Natural Gas
Laundry Dryer In Unit, Upper Floor, Washer In Unit
Exterior
Fence Vinyl
Utilities Available Cable TV Available, Electric Available, Natural Gas Available, Phone Available, Sewer Available, Water Available
Amenities Available Pool - Outdoor, Tot Lots/Playground
Water Access N
Accessibility None
Garage N
Building
Lot Description Rear Yard, Trees/Wooded
Story 2
Foundation Other
Sewer Public Sewer
Water Public
Architectural Style Colonial
Level or Stories 2
Additional Building Above Grade, Below Grade
Structure Type Dry Wall
New Construction N
Schools
School District Evesham Township
Others
Pets Allowed Y
HOA Fee Include Lawn Care Front,Management,Trash
Senior Community No
Tax ID 13-00023 06-00002
Ownership Other
SqFt Source Estimated
Miscellaneous Lawn Service
Pets Allowed Case by Case Basis

"My job is to find and attract mastery-based agents to the office, protect the culture, and make sure everyone is happy! "






