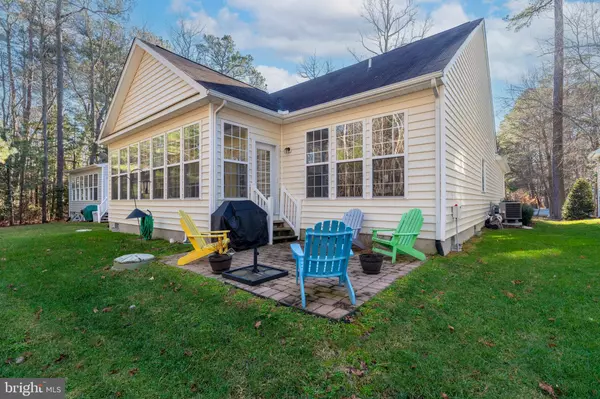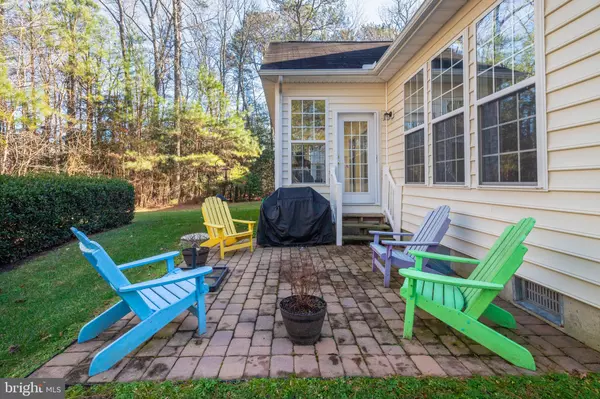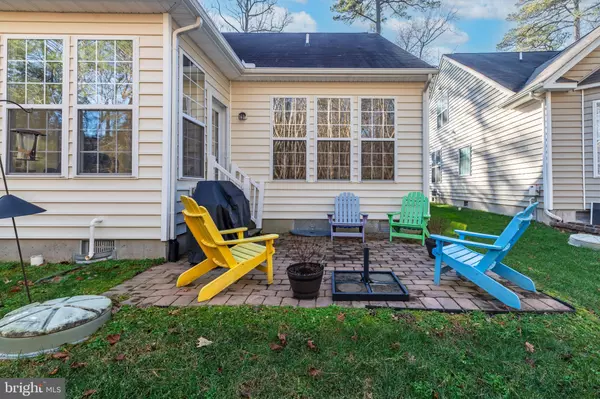3 Beds
2 Baths
2,052 SqFt
3 Beds
2 Baths
2,052 SqFt
Key Details
Property Type Condo
Sub Type Condo/Co-op
Listing Status Coming Soon
Purchase Type For Sale
Square Footage 2,052 sqft
Price per Sqft $219
Subdivision Ocean Pines
MLS Listing ID MDWO2027574
Style Traditional
Bedrooms 3
Full Baths 2
Condo Fees $200/mo
HOA Fees $996/ann
HOA Y/N Y
Abv Grd Liv Area 2,052
Originating Board BRIGHT
Year Built 2005
Annual Tax Amount $3,097
Tax Year 2024
Lot Size 8,556 Sqft
Acres 0.2
Lot Dimensions 0.00 x 0.00
Property Description
Welcome to this beautifully updated and spacious 3-bedroom, 2-bath home, boasting 2,052 sq. ft. of open living space in the highly desirable Royal Tern model, located within the prestigious 55+ community of The Parke at Ocean Pines.
This meticulously maintained home offers numerous updates, including:
2017: New hardwood floors throughout all bedrooms
2017: New refrigerator and dishwasher
2021: Stylish new countertops, faucet, and stove in the kitchen
2021: Rinnai tankless water heater for endless hot water
2023: New HVAC system for year-round comfort
2025: Freshly painted in a warm, neutral palette, ready for you to move in
The open floor plan creates a seamless flow between living, dining, and kitchen areas, perfect for both relaxation and entertaining. Additional highlights include crown molding, ceramic tile, and a bright and sunny four-season porch overlooking a serene, park-like setting with a paver patio — ideal for enjoying your morning coffee or relaxing in the evening.
This home offers easy access in and out of Ocean Pines, and residents can enjoy a variety of amenities, including an indoor pool, clubhouse, snow removal, lawn care, and jogging paths. Plus, take advantage of all the wonderful features and activities that Ocean Pines has to offer.
Don't miss the opportunity to make this stunning home yours. Schedule a private showing today!
Location
State MD
County Worcester
Area Worcester East Of Rt-113
Zoning R3-R5
Rooms
Main Level Bedrooms 3
Interior
Interior Features Bathroom - Jetted Tub, Bathroom - Stall Shower, Bathroom - Walk-In Shower, Breakfast Area, Built-Ins, Ceiling Fan(s), Combination Dining/Living, Combination Kitchen/Dining, Combination Kitchen/Living, Crown Moldings, Family Room Off Kitchen, Floor Plan - Open, Kitchen - Gourmet, Kitchen - Table Space, Pantry, Primary Bath(s), Recessed Lighting, Stove - Pellet, Walk-in Closet(s), Upgraded Countertops, Window Treatments, Wood Floors
Hot Water Tankless
Heating Heat Pump(s)
Cooling Central A/C
Flooring Ceramic Tile, Hardwood, Stone, Luxury Vinyl Plank
Fireplaces Number 1
Equipment Built-In Microwave, Dishwasher, Disposal, Freezer, Oven/Range - Gas, Refrigerator, Washer, Water Heater - Tankless
Furnishings Partially
Fireplace Y
Window Features Insulated,Screens
Appliance Built-In Microwave, Dishwasher, Disposal, Freezer, Oven/Range - Gas, Refrigerator, Washer, Water Heater - Tankless
Heat Source Natural Gas
Laundry Main Floor
Exterior
Parking Features Garage - Front Entry
Garage Spaces 4.0
Amenities Available Club House, Common Grounds, Community Center, Exercise Room, Fitness Center, Jog/Walk Path, Pier/Dock, Pool - Indoor, Recreational Center, Retirement Community
Water Access N
Roof Type Architectural Shingle
Accessibility None
Attached Garage 2
Total Parking Spaces 4
Garage Y
Building
Story 1
Foundation Block, Crawl Space
Sewer Public Sewer
Water Public
Architectural Style Traditional
Level or Stories 1
Additional Building Above Grade, Below Grade
New Construction N
Schools
Elementary Schools Showell
Middle Schools Stephen Decatur
High Schools Stephen Decatur
School District Worcester County Public Schools
Others
Pets Allowed Y
HOA Fee Include Common Area Maintenance,Health Club,Management,Recreation Facility,Road Maintenance,Snow Removal
Senior Community Yes
Age Restriction 55
Tax ID 2403159612
Ownership Fee Simple
SqFt Source Assessor
Special Listing Condition Standard
Pets Allowed Cats OK, Dogs OK

"My job is to find and attract mastery-based agents to the office, protect the culture, and make sure everyone is happy! "






