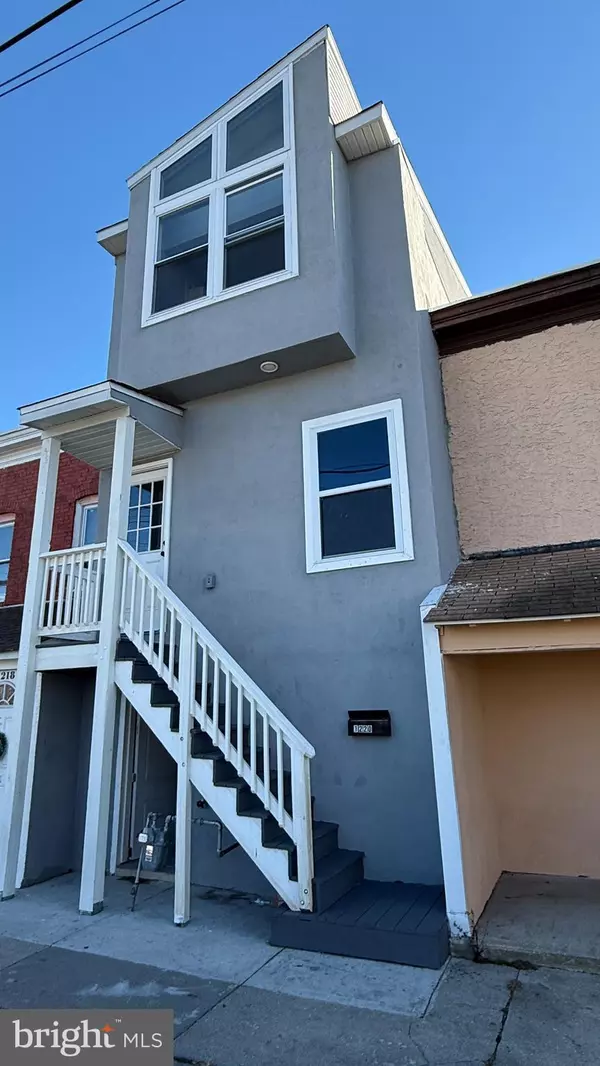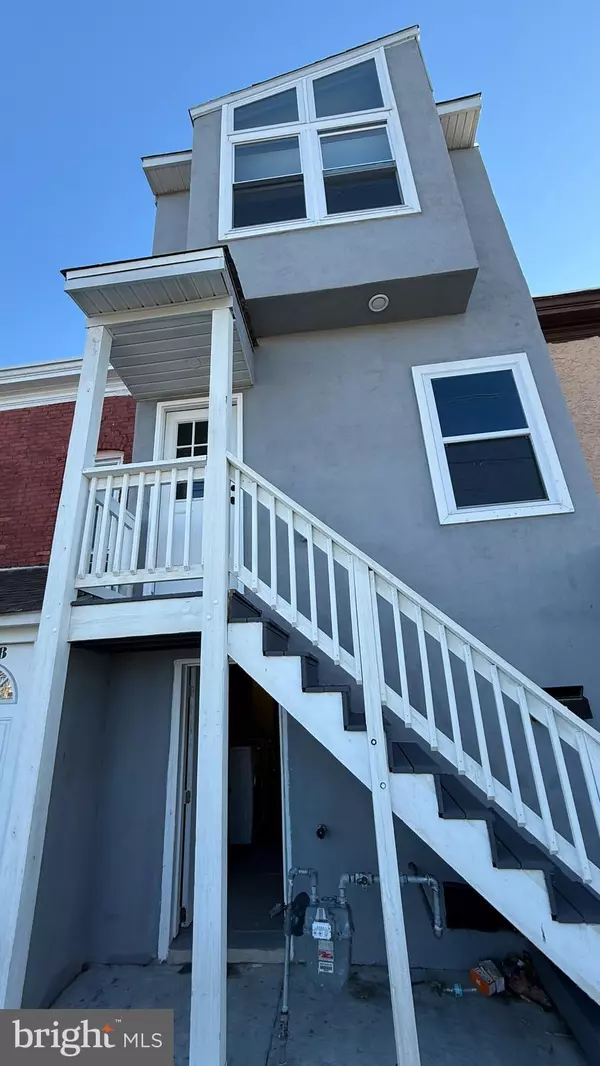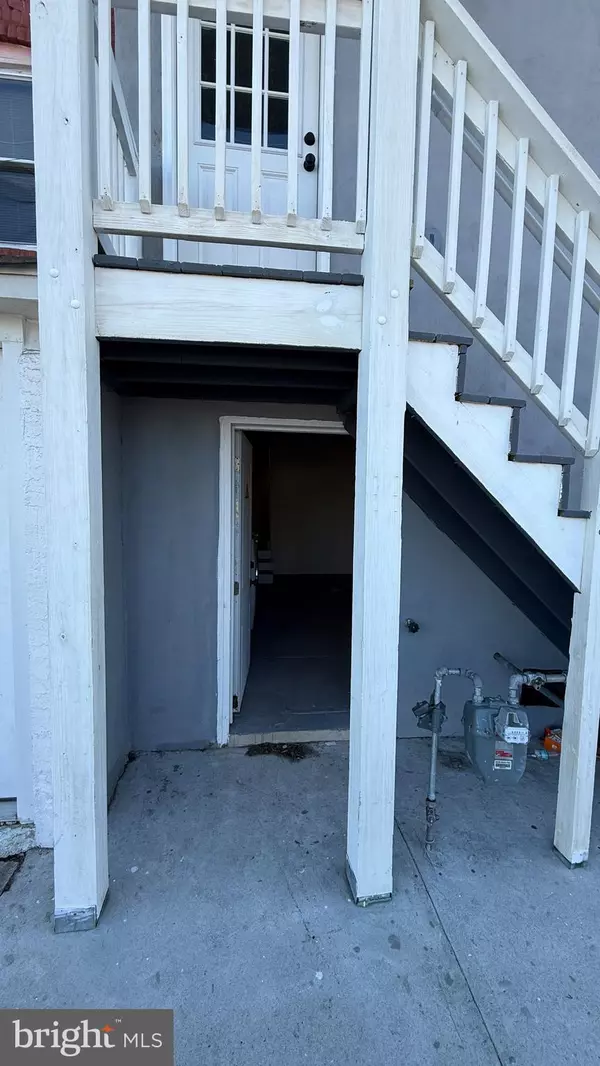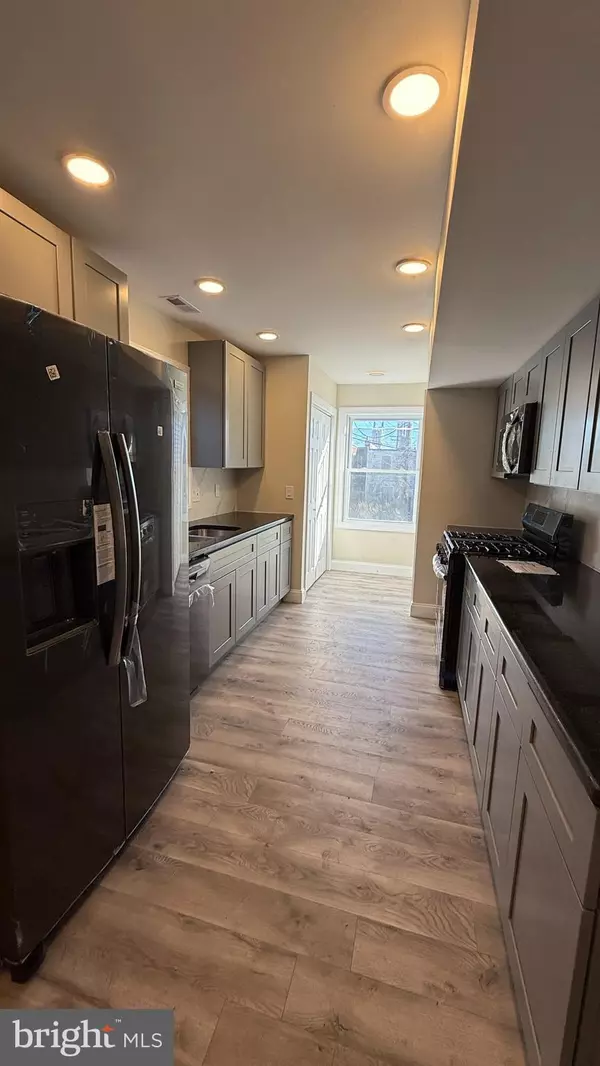3 Beds
2 Baths
1,230 SqFt
3 Beds
2 Baths
1,230 SqFt
Key Details
Property Type Townhouse
Sub Type Interior Row/Townhouse
Listing Status Active
Purchase Type For Sale
Square Footage 1,230 sqft
Price per Sqft $235
Subdivision None Available
MLS Listing ID NJAC2015742
Style Straight Thru,AirLite
Bedrooms 3
Full Baths 2
HOA Y/N N
Abv Grd Liv Area 1,230
Originating Board BRIGHT
Year Built 1900
Annual Tax Amount $1,864
Tax Year 2024
Lot Size 749 Sqft
Acres 0.02
Lot Dimensions 14.30 x 52.50
Property Description
Bathrooms: 2 full, new bathrooms featuring elegant tile work, sleek vanities, and premium fixtures.
Kitchen: Open-concept gourmet kitchen with brand-new stainless steel appliances, granite countertops, and a stylish backsplash.
Living Space: Bright and airy living and dining areas with fresh paint, luxury vinyl plank flooring, and contemporary lighting.
Exterior: New roof, windows, and siding. Enjoy a professionally landscaped yard and a private backyard perfect for entertaining.
Systems: Updated plumbing, electrical, and HVAC for worry-free living.
🏠 Additional Features: Energy-efficient upgrades throughout.
Conveniently located near schools, parks, shopping, casinos, and public transportation.
Move-in ready—schedule your tour today!
Location
State NJ
County Atlantic
Area Atlantic City (20102)
Zoning RM-2
Rooms
Main Level Bedrooms 3
Interior
Interior Features Additional Stairway, Bathroom - Tub Shower, Bathroom - Walk-In Shower, Breakfast Area, Floor Plan - Open, Kitchen - Galley, Pantry, Recessed Lighting, Upgraded Countertops
Hot Water Instant Hot Water, Natural Gas
Heating Energy Star Heating System, Forced Air
Cooling Central A/C
Flooring Luxury Vinyl Plank, Ceramic Tile
Equipment Built-In Microwave, Built-In Range, Dishwasher, Energy Efficient Appliances, Oven - Self Cleaning, Refrigerator, Stainless Steel Appliances, Washer - Front Loading, Dryer - Front Loading, Water Heater - Tankless
Fireplace N
Window Features Double Hung,Double Pane,ENERGY STAR Qualified,Energy Efficient
Appliance Built-In Microwave, Built-In Range, Dishwasher, Energy Efficient Appliances, Oven - Self Cleaning, Refrigerator, Stainless Steel Appliances, Washer - Front Loading, Dryer - Front Loading, Water Heater - Tankless
Heat Source Natural Gas
Laundry Main Floor
Exterior
Fence Wood
Utilities Available Sewer Available, Water Available, Natural Gas Available, Cable TV Available, Electric Available
Water Access N
Roof Type Shingle
Accessibility 2+ Access Exits, 32\"+ wide Doors
Garage N
Building
Story 2
Foundation Brick/Mortar, Block, Flood Vent
Sewer Private Sewer
Water Public
Architectural Style Straight Thru, AirLite
Level or Stories 2
Additional Building Above Grade, Below Grade
Structure Type Dry Wall
New Construction N
Schools
School District Atlantic City Schools
Others
Pets Allowed Y
Senior Community No
Tax ID 02-00450-00004
Ownership Fee Simple
SqFt Source Assessor
Security Features Carbon Monoxide Detector(s),Smoke Detector
Acceptable Financing Cash, Conventional
Horse Property N
Listing Terms Cash, Conventional
Financing Cash,Conventional
Special Listing Condition Standard
Pets Allowed Dogs OK, Cats OK

"My job is to find and attract mastery-based agents to the office, protect the culture, and make sure everyone is happy! "






