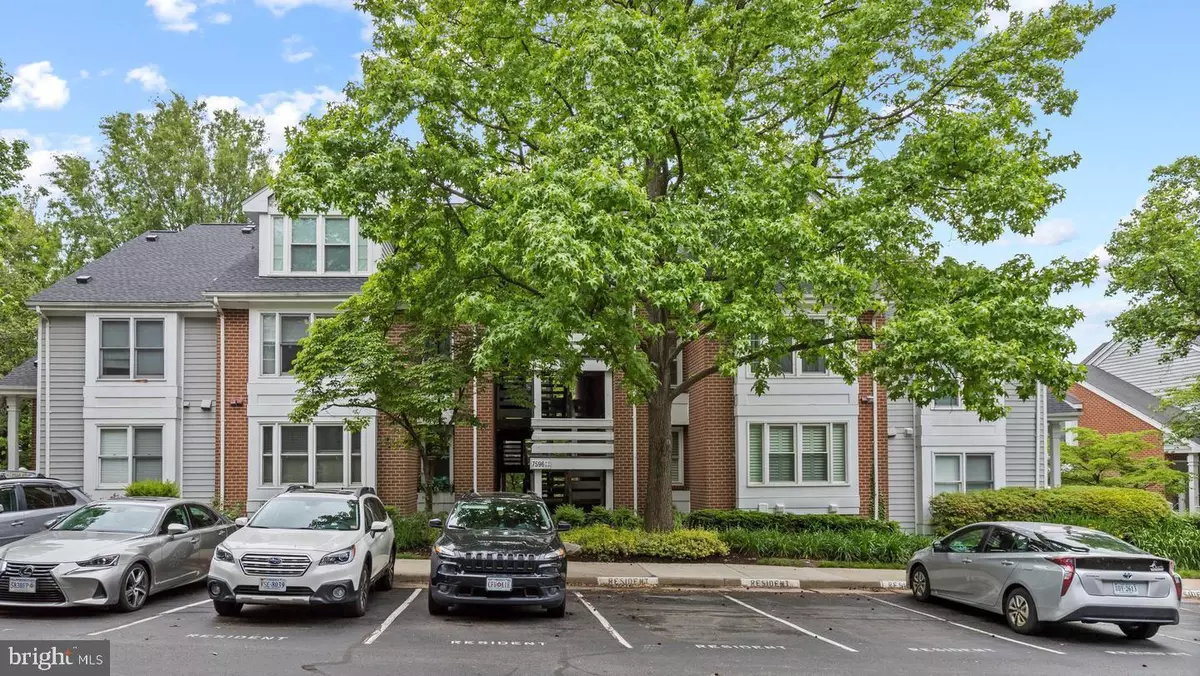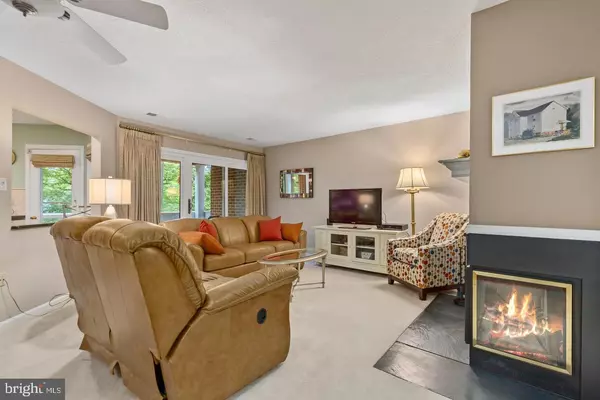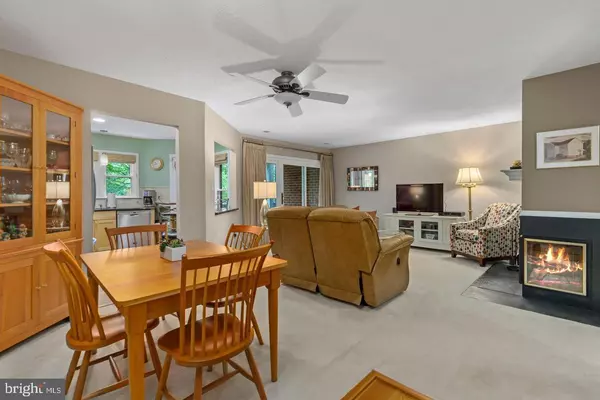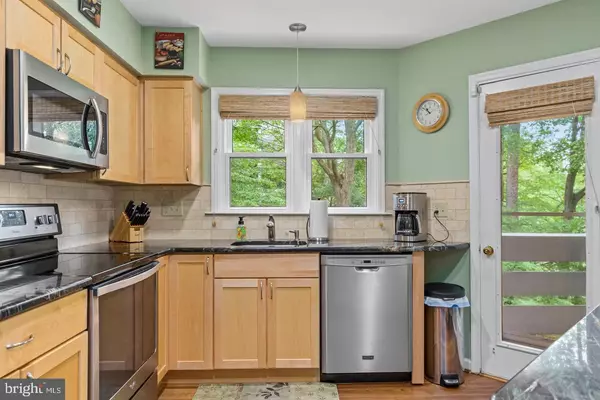2 Beds
2 Baths
1,045 SqFt
2 Beds
2 Baths
1,045 SqFt
Key Details
Property Type Condo
Sub Type Condo/Co-op
Listing Status Active
Purchase Type For Rent
Square Footage 1,045 sqft
Subdivision The Cove
MLS Listing ID VAFX2215618
Style Colonial,Contemporary,Unit/Flat
Bedrooms 2
Full Baths 2
Condo Fees $403/mo
HOA Y/N Y
Abv Grd Liv Area 1,045
Originating Board BRIGHT
Year Built 1985
Property Description
Remodeled Kitchen: Stainless steel appliances, granite counters, island with seating/storage.
Master Suite: Oversized closet, plantation shutters, updated en-suite with double vanity.
Extras: Second updated bath, in-unit Bosch washer/dryer, newer windows, and wood-look flooring.
Community features: Lake Sequoia with trails, fountains, pool, and lakefront center. Includes one reserved parking space and two visitor passes.
Unbeatable location: Near Providence Rec Center, Mosaic District, and Dunn Loring Metro.
Don't miss this hidden gem—schedule a tour today!
Location
State VA
County Fairfax
Zoning 402
Rooms
Main Level Bedrooms 2
Interior
Interior Features Carpet, Ceiling Fan(s), Combination Dining/Living, Entry Level Bedroom, Floor Plan - Open, Kitchen - Island, Primary Bath(s), Upgraded Countertops, Window Treatments
Hot Water Electric
Heating Heat Pump(s)
Cooling Central A/C
Fireplaces Number 1
Fireplaces Type Wood
Equipment Stainless Steel Appliances, Built-In Microwave, Dishwasher, Disposal, Dryer, Icemaker, Oven/Range - Electric, Refrigerator, Washer, Washer/Dryer Stacked
Furnishings No
Fireplace Y
Appliance Stainless Steel Appliances, Built-In Microwave, Dishwasher, Disposal, Dryer, Icemaker, Oven/Range - Electric, Refrigerator, Washer, Washer/Dryer Stacked
Heat Source Electric
Laundry Dryer In Unit, Washer In Unit, Main Floor
Exterior
Exterior Feature Patio(s), Balcony
Amenities Available Common Grounds, Club House, Jog/Walk Path, Lake, Meeting Room, Party Room, Picnic Area, Pier/Dock, Pool - Outdoor, Reserved/Assigned Parking, Swimming Pool
Water Access N
View Lake, Trees/Woods, Water
Accessibility None
Porch Patio(s), Balcony
Garage N
Building
Story 1
Unit Features Garden 1 - 4 Floors
Sewer Public Sewer
Water Public
Architectural Style Colonial, Contemporary, Unit/Flat
Level or Stories 1
Additional Building Above Grade, Below Grade
New Construction N
Schools
School District Fairfax County Public Schools
Others
Pets Allowed N
HOA Fee Include Common Area Maintenance,Ext Bldg Maint,Lawn Maintenance,Pier/Dock Maintenance,Pool(s),Reserve Funds,Road Maintenance,Management
Senior Community No
Tax ID 0503 25127596I
Ownership Other
SqFt Source Assessor
Miscellaneous Snow Removal,Trash Removal,Water

"My job is to find and attract mastery-based agents to the office, protect the culture, and make sure everyone is happy! "






