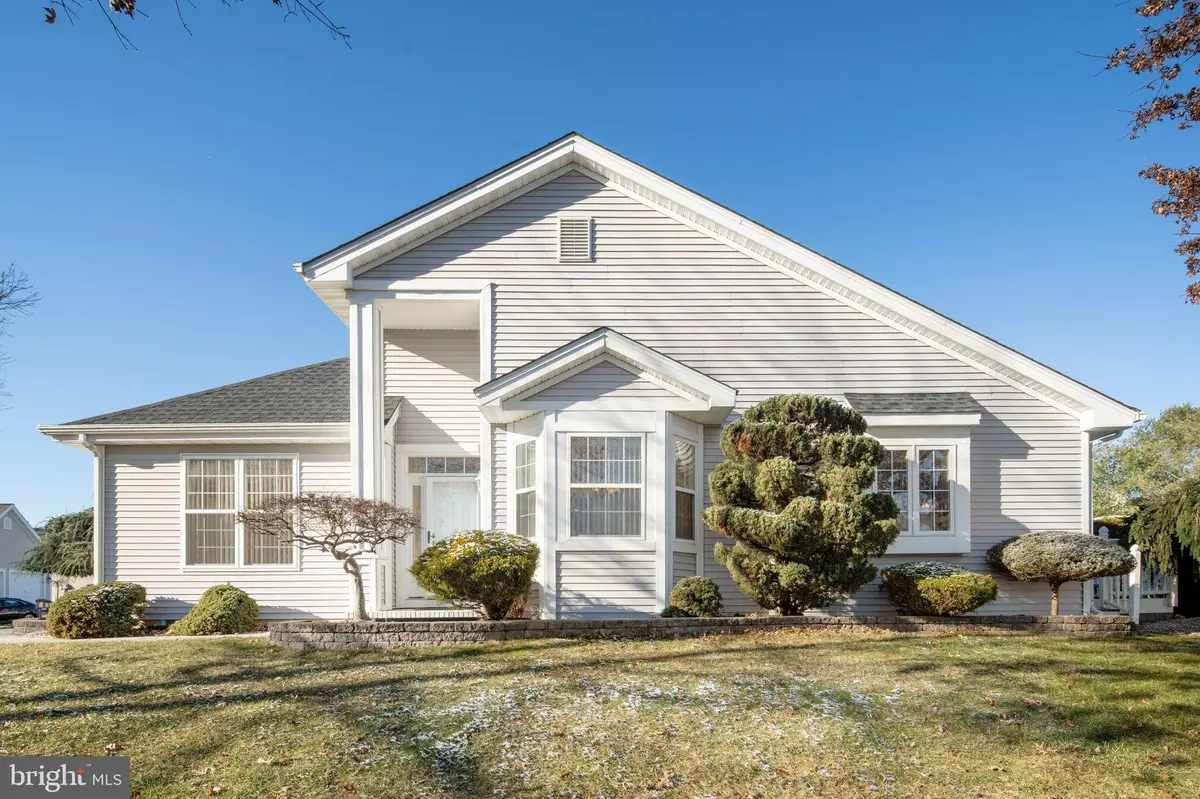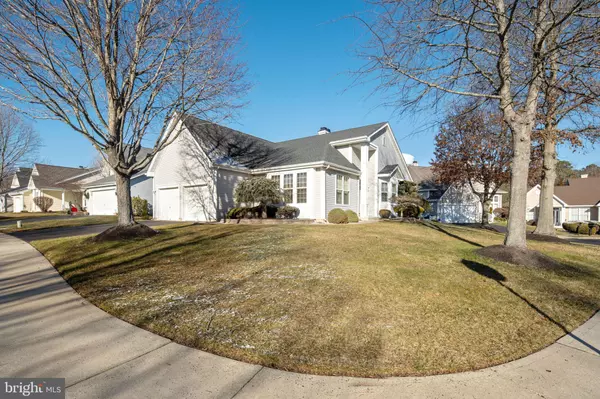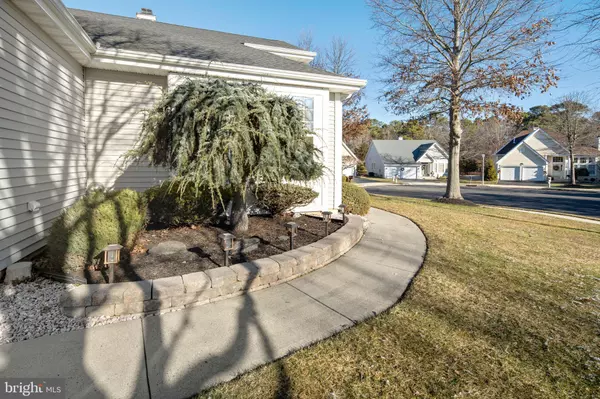2 Beds
2 Baths
1,715 SqFt
2 Beds
2 Baths
1,715 SqFt
Key Details
Property Type Single Family Home
Sub Type Detached
Listing Status Active
Purchase Type For Sale
Square Footage 1,715 sqft
Price per Sqft $256
Subdivision Four Seasons At Mirage
MLS Listing ID NJOC2030808
Style Ranch/Rambler
Bedrooms 2
Full Baths 2
HOA Fees $215/mo
HOA Y/N Y
Abv Grd Liv Area 1,715
Originating Board BRIGHT
Year Built 2001
Annual Tax Amount $5,968
Tax Year 2024
Lot Size 7,971 Sqft
Acres 0.18
Lot Dimensions 0.00 x 0.00
Property Description
Discover the lifestyle you've been dreaming of at Four Seasons at Mirage, a vibrant adult community offering an array of premium amenities and endless opportunities for relaxation and recreation. Residents enjoy access to indoor and outdoor heated pools, a fully equipped exercise room, pickleball and tennis courts, bocce and shuffleboard courts, a putting green, as well as a sauna and hot tub for ultimate relaxation. The gatehouse ensures security and peace of mind, while the ballroom sets the stage for lively community events and gatherings.
This Regatta model home is a true gem, featuring:
2 spacious bedrooms
2 full baths
A 2-car garage
A newer roof, HVAC system, and gas tankless water heater for modern comfort and efficiency
Nestled on a beautifully landscaped corner lot, the home boasts a large composite deck, perfect for entertaining or simply enjoying a peaceful afternoon outdoors.
Conveniently located just minutes from Barnegat Bay Beach & Dock, shopping centers, and essential services, this home also offers easy access to the stunning beaches of Long Beach Island and the excitement of Atlantic City casinos. With doctors and hospitals nearby, you'll have everything you need at your fingertips.
Experience the perfect blend of luxury, convenience, and community at Four Seasons at Mirage—where every day feels like a vacation. Don't miss the chance to make this exceptional property your new home!
Location
State NJ
County Ocean
Area Barnegat Twp (21501)
Zoning RLAC
Rooms
Main Level Bedrooms 2
Interior
Hot Water Tankless, Natural Gas
Heating Forced Air
Cooling Central A/C
Flooring Carpet, Hardwood, Ceramic Tile
Fireplaces Number 1
Fireplace Y
Heat Source Natural Gas
Exterior
Parking Features Garage Door Opener, Inside Access
Garage Spaces 4.0
Utilities Available Under Ground
Amenities Available Billiard Room, Club House, Common Grounds, Community Center, Exercise Room, Fitness Center, Game Room, Gated Community, Hot tub, Meeting Room, Pool - Indoor, Pool - Outdoor, Putting Green, Retirement Community, Sauna, Shuffleboard, Swimming Pool, Tennis Courts
Water Access N
Roof Type Shingle
Accessibility Level Entry - Main
Attached Garage 2
Total Parking Spaces 4
Garage Y
Building
Story 1
Foundation Crawl Space
Sewer Public Sewer
Water Public
Architectural Style Ranch/Rambler
Level or Stories 1
Additional Building Above Grade, Below Grade
New Construction N
Others
Pets Allowed Y
HOA Fee Include Common Area Maintenance,Lawn Maintenance,Management,Pool(s),Security Gate,Snow Removal
Senior Community Yes
Age Restriction 55
Tax ID 01-00095 31-00032
Ownership Fee Simple
SqFt Source Assessor
Special Listing Condition Probate Listing
Pets Allowed Cats OK, Dogs OK

"My job is to find and attract mastery-based agents to the office, protect the culture, and make sure everyone is happy! "






