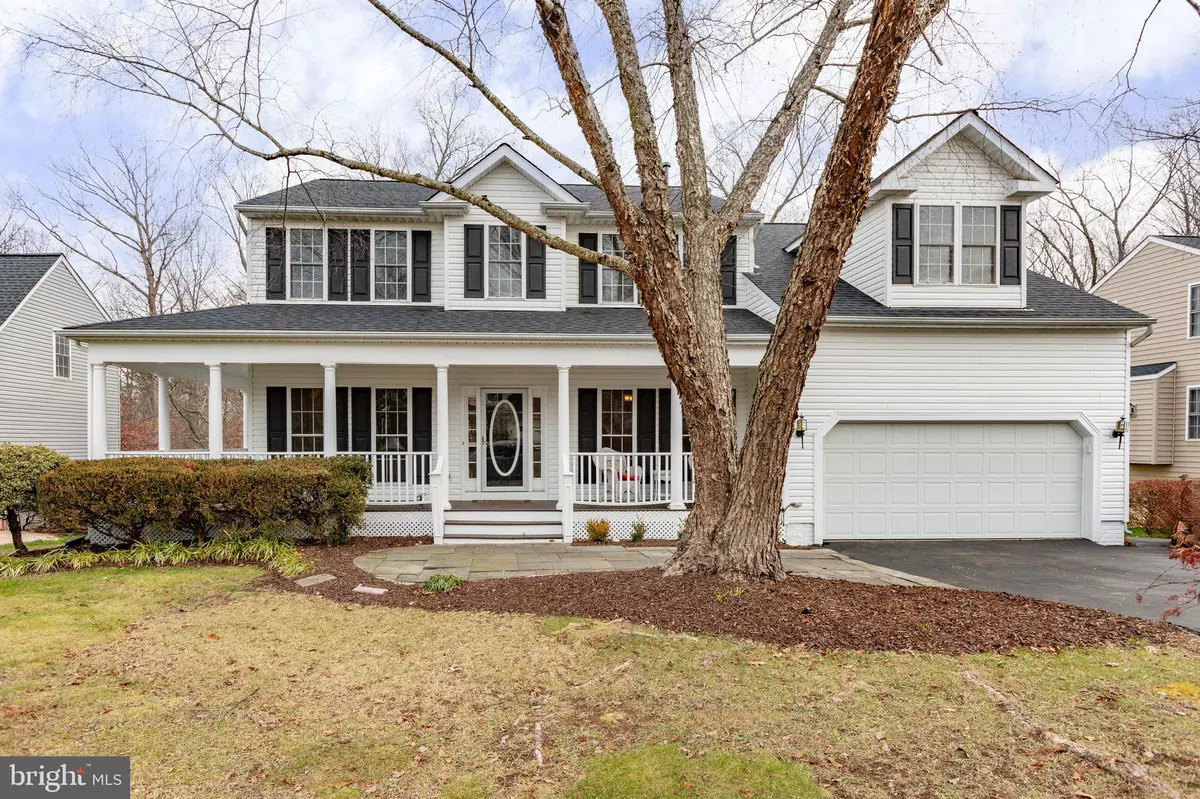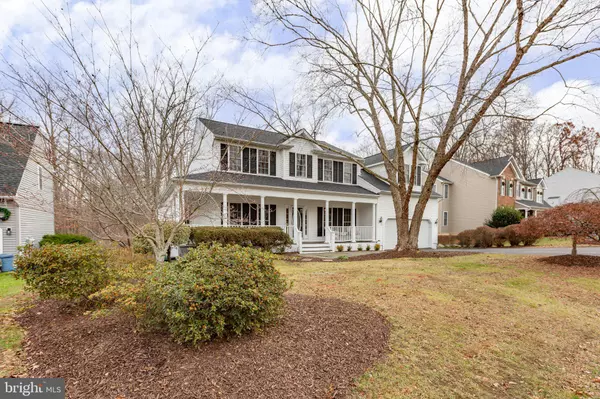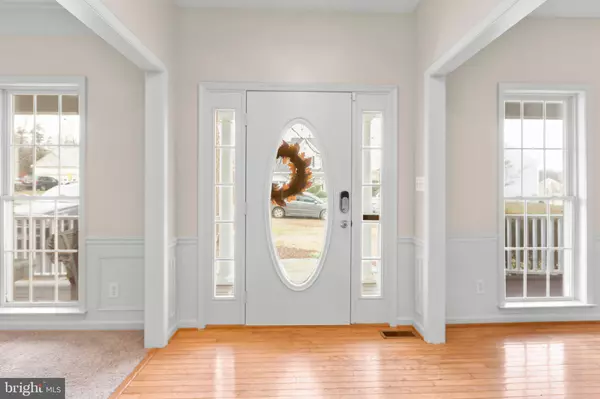6 Beds
5 Baths
4,113 SqFt
6 Beds
5 Baths
4,113 SqFt
Key Details
Property Type Single Family Home
Sub Type Detached
Listing Status Pending
Purchase Type For Sale
Square Footage 4,113 sqft
Price per Sqft $143
Subdivision Kingswood
MLS Listing ID VASP2029764
Style Colonial
Bedrooms 6
Full Baths 4
Half Baths 1
HOA Fees $164/qua
HOA Y/N Y
Abv Grd Liv Area 2,789
Originating Board BRIGHT
Year Built 2000
Annual Tax Amount $3,298
Tax Year 2022
Lot Size 0.380 Acres
Acres 0.38
Property Description
Location
State VA
County Spotsylvania
Zoning R1
Rooms
Basement Interior Access, Outside Entrance, Partially Finished, Sump Pump, Walkout Level
Main Level Bedrooms 1
Interior
Interior Features Bar, Carpet, Dining Area, Entry Level Bedroom, Family Room Off Kitchen, Formal/Separate Dining Room, Kitchen - Table Space, Pantry, Primary Bath(s), Upgraded Countertops, Walk-in Closet(s), Wood Floors
Hot Water Natural Gas
Heating Central, Forced Air, Heat Pump(s)
Cooling Ceiling Fan(s), Central A/C, Heat Pump(s)
Flooring Carpet, Luxury Vinyl Plank, Hardwood
Fireplaces Number 1
Fireplaces Type Mantel(s), Gas/Propane
Equipment Built-In Microwave, Dishwasher, Disposal, Dryer, Exhaust Fan, Icemaker, Refrigerator, Stove, Stainless Steel Appliances, Washer
Fireplace Y
Appliance Built-In Microwave, Dishwasher, Disposal, Dryer, Exhaust Fan, Icemaker, Refrigerator, Stove, Stainless Steel Appliances, Washer
Heat Source Electric, Natural Gas
Laundry Upper Floor
Exterior
Exterior Feature Deck(s), Patio(s), Porch(es)
Parking Features Garage Door Opener
Garage Spaces 2.0
Fence Fully, Rear
Amenities Available Basketball Courts, Club House, Common Grounds, Pool - Outdoor, Soccer Field, Tennis Courts, Tot Lots/Playground
Water Access N
Roof Type Composite,Shingle
Accessibility None
Porch Deck(s), Patio(s), Porch(es)
Attached Garage 2
Total Parking Spaces 2
Garage Y
Building
Story 3
Foundation Brick/Mortar, Slab
Sewer Public Sewer
Water Public
Architectural Style Colonial
Level or Stories 3
Additional Building Above Grade, Below Grade
Structure Type Dry Wall
New Construction N
Schools
Elementary Schools Battlefield (Spotsylvania)
Middle Schools Chancellor
High Schools Chancellor
School District Spotsylvania County Public Schools
Others
HOA Fee Include Common Area Maintenance,Pool(s)
Senior Community No
Tax ID 23P12-402-
Ownership Fee Simple
SqFt Source Assessor
Special Listing Condition Standard

"My job is to find and attract mastery-based agents to the office, protect the culture, and make sure everyone is happy! "






