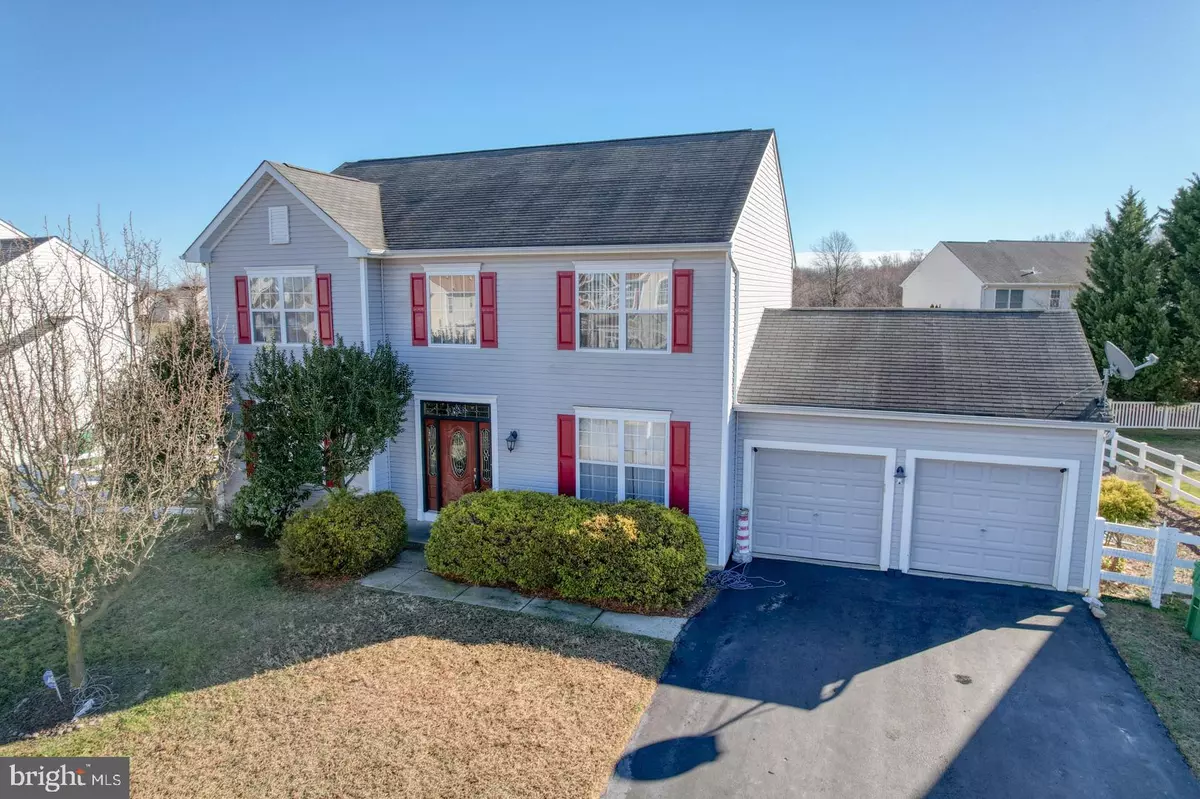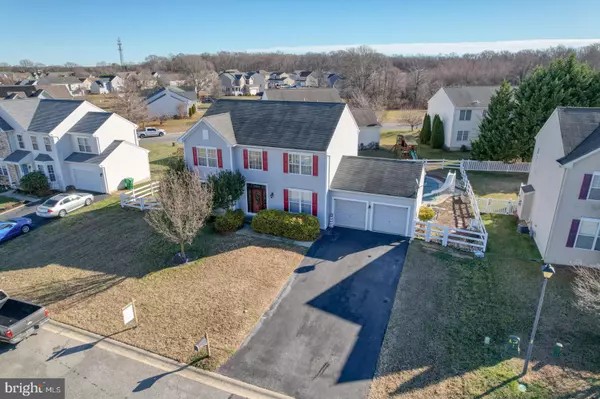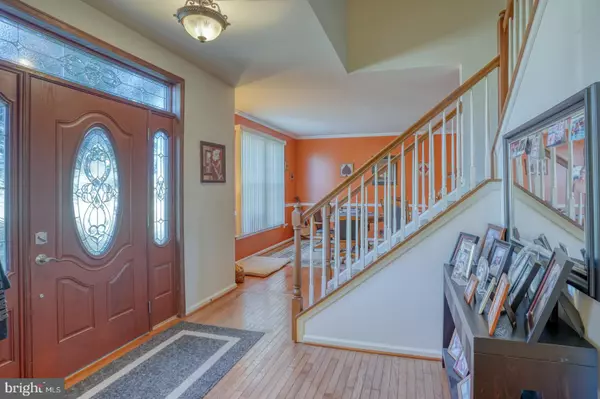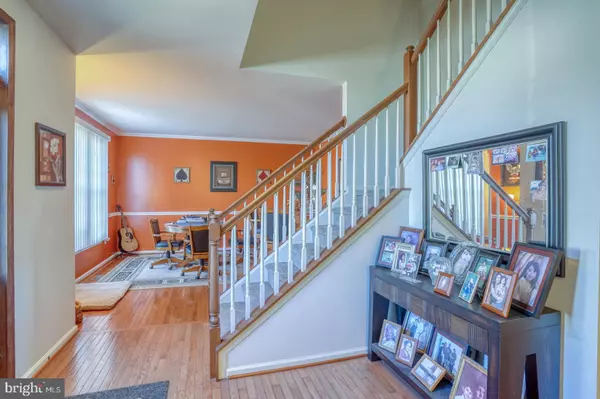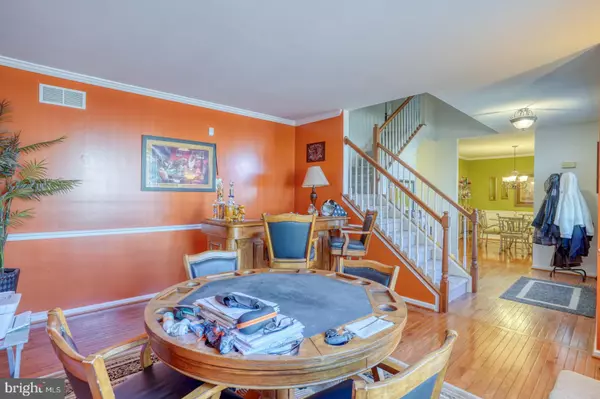4 Beds
3 Baths
2,282 SqFt
4 Beds
3 Baths
2,282 SqFt
Key Details
Property Type Single Family Home
Sub Type Detached
Listing Status Active
Purchase Type For Sale
Square Footage 2,282 sqft
Price per Sqft $214
Subdivision Brenford Station
MLS Listing ID DEKT2033998
Style Contemporary
Bedrooms 4
Full Baths 2
Half Baths 1
HOA Fees $150/ann
HOA Y/N Y
Abv Grd Liv Area 2,282
Originating Board BRIGHT
Year Built 2004
Annual Tax Amount $1,475
Tax Year 2022
Lot Size 10,160 Sqft
Acres 0.23
Lot Dimensions 102.31 x 122.42
Property Description
The large kitchen is a chef's dream, featuring 42-inch cabinets, a generous pantry, and ample counter space. The open family room invites you to relax by the gas fireplace with a beautifully stained mantel. The upgraded master suite boasts a vaulted cathedral ceiling, pre-wired for a fan, and a luxurious en-suite bathroom with a double bowl sink, a soaking tub, and a separate shower. The home also offers expansive linen closets for extra storage.
The impressive two-story foyer with an oak handrail creates a grand entrance, while upgraded flooring throughout the home adds a touch of sophistication. Outdoors, you'll find an in-ground pool complete with a swim-up bar, perfect for entertaining or unwinding on warm days. The full finished basement includes a fifth bedroom, providing even more living space.
This is a home that truly has it all, combining luxury, functionality, and space in one remarkable package. Don't wait—this incredible property won't last long!
Location
State DE
County Kent
Area Smyrna (30801)
Zoning AC
Rooms
Other Rooms Living Room, Dining Room, Primary Bedroom, Bedroom 2, Bedroom 4, Kitchen, Family Room, Bedroom 1
Basement Walkout Stairs, Fully Finished
Interior
Hot Water Natural Gas
Heating Heat Pump - Electric BackUp
Cooling Heat Pump(s)
Fireplace N
Heat Source Electric
Exterior
Parking Features Garage - Front Entry
Garage Spaces 2.0
Pool In Ground
Water Access N
Accessibility None
Attached Garage 2
Total Parking Spaces 2
Garage Y
Building
Story 2
Foundation Block
Sewer Public Septic
Water Public
Architectural Style Contemporary
Level or Stories 2
Additional Building Above Grade, Below Grade
New Construction N
Schools
School District Smyrna
Others
Senior Community No
Tax ID DC-00-02803-02-7700-000
Ownership Fee Simple
SqFt Source Assessor
Acceptable Financing Cash, Conventional, FHA, VA
Listing Terms Cash, Conventional, FHA, VA
Financing Cash,Conventional,FHA,VA
Special Listing Condition Standard

"My job is to find and attract mastery-based agents to the office, protect the culture, and make sure everyone is happy! "

