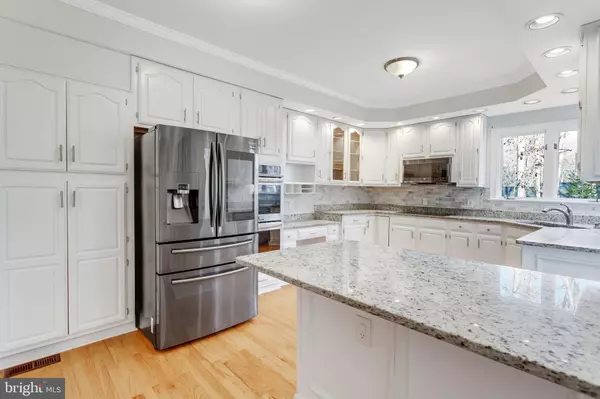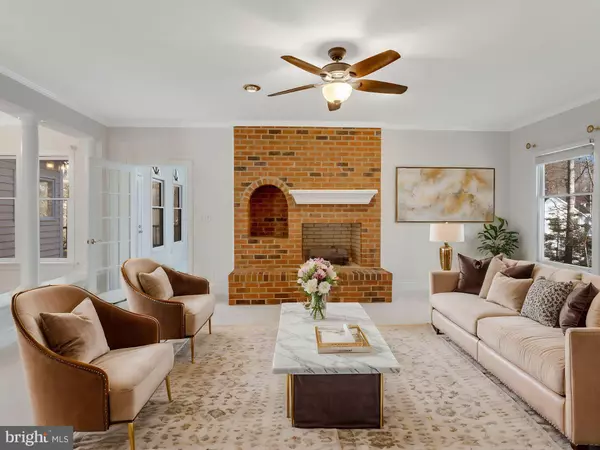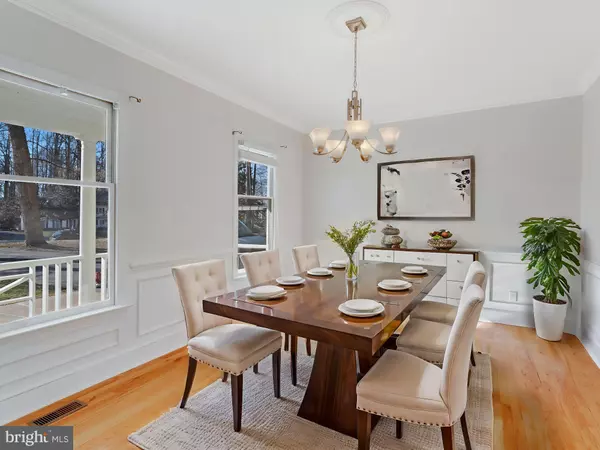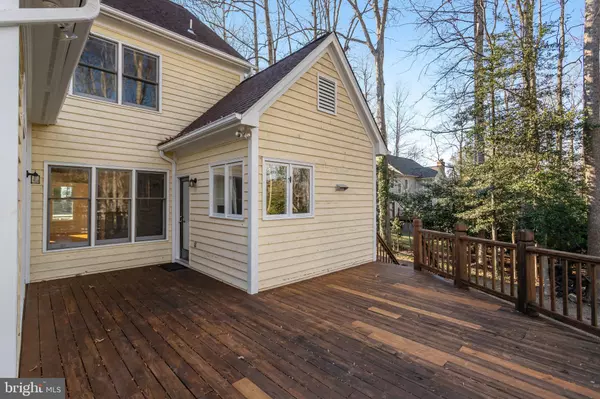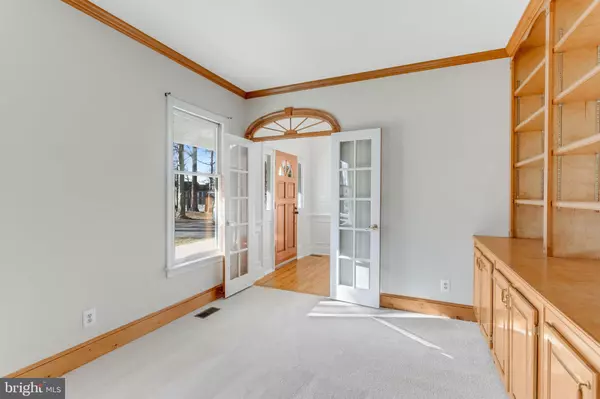5 Beds
6 Baths
5,276 SqFt
5 Beds
6 Baths
5,276 SqFt
Key Details
Property Type Single Family Home
Sub Type Detached
Listing Status Under Contract
Purchase Type For Sale
Square Footage 5,276 sqft
Price per Sqft $127
Subdivision Sawhill
MLS Listing ID VASP2029774
Style Colonial
Bedrooms 5
Full Baths 4
Half Baths 2
HOA Fees $55/mo
HOA Y/N Y
Abv Grd Liv Area 3,667
Originating Board BRIGHT
Year Built 1994
Annual Tax Amount $3,672
Tax Year 2022
Lot Size 0.730 Acres
Acres 0.73
Property Description
Inside, this home boasts over 5500 sq/ft of thoughtfully designed space. The main level offers a spacious Primary Bedroom with a luxurious spa-like bath, complete with a soaking tub, separate shower, and a large walk-in closet. The kitchen, with its cozy breakfast nook, flows effortlessly into the family room, where a charming brick fireplace adds warmth and character. A bright and inviting sunroom, with its own heating and air system, is the ideal place to relax year-round.
For those who work from home, you'll love the main level office with built-in shelving, perfect for staying organized and productive. The formal dining room sets the stage for memorable gatherings, and the half bath is conveniently located on this level as well.
Upstairs, you'll find a spacious princess suite with an ensuite bathroom and a roomy walk-in closet. Three additional large bedrooms share a hall bath and another half bath. The upper level also features the first of two laundry rooms, making chores a breeze!
The lower level is made for entertaining, with a huge living room and a versatile bonus room that could easily serve as an office, craft room, or even an extra bedroom (NTC). A full bath, storage room, and second laundry room complete this fabulous space.
Outside, the large deck overlooks a private backyard that's perfect for grilling, entertaining, or simply unwinding. Immaculately kept and full of charm, this home is ready for you to move in and start making memories. Don't miss out on this incredible opportunity!
Accepting Back up Offers
Location
State VA
County Spotsylvania
Zoning RU
Rooms
Basement Fully Finished
Main Level Bedrooms 1
Interior
Interior Features Kitchen - Eat-In, Formal/Separate Dining Room, Floor Plan - Traditional, Family Room Off Kitchen, Entry Level Bedroom, Crown Moldings, Chair Railings, Ceiling Fan(s), Bathroom - Walk-In Shower, Bathroom - Soaking Tub
Hot Water Electric
Heating Heat Pump(s)
Cooling Central A/C
Flooring Carpet, Ceramic Tile, Hardwood
Fireplaces Number 1
Fireplaces Type Gas/Propane
Equipment Built-In Microwave, Dryer, Washer, Cooktop, Dishwasher, Disposal, Refrigerator, Icemaker, Oven - Wall
Fireplace Y
Appliance Built-In Microwave, Dryer, Washer, Cooktop, Dishwasher, Disposal, Refrigerator, Icemaker, Oven - Wall
Heat Source Electric
Laundry Upper Floor, Basement
Exterior
Exterior Feature Deck(s), Porch(es)
Parking Features Garage - Front Entry
Garage Spaces 6.0
Water Access N
Roof Type Architectural Shingle
Accessibility Other
Porch Deck(s), Porch(es)
Attached Garage 2
Total Parking Spaces 6
Garage Y
Building
Lot Description Backs to Trees
Story 3
Foundation Other
Sewer Public Sewer
Water Public
Architectural Style Colonial
Level or Stories 3
Additional Building Above Grade, Below Grade
New Construction N
Schools
Elementary Schools Wilderness
Middle Schools Ni River
High Schools Riverbend
School District Spotsylvania County Public Schools
Others
HOA Fee Include Common Area Maintenance
Senior Community No
Tax ID 21H1-41-
Ownership Fee Simple
SqFt Source Assessor
Special Listing Condition Standard

"My job is to find and attract mastery-based agents to the office, protect the culture, and make sure everyone is happy! "


