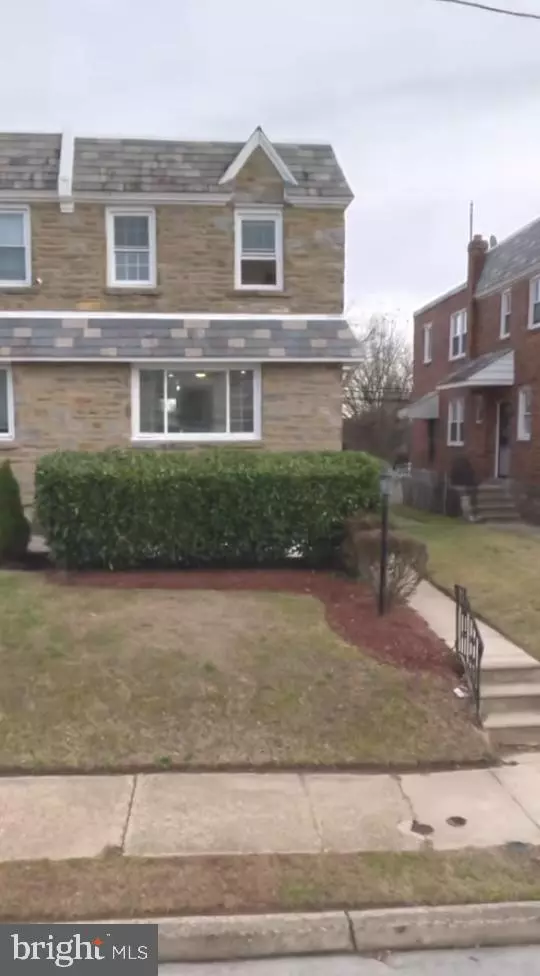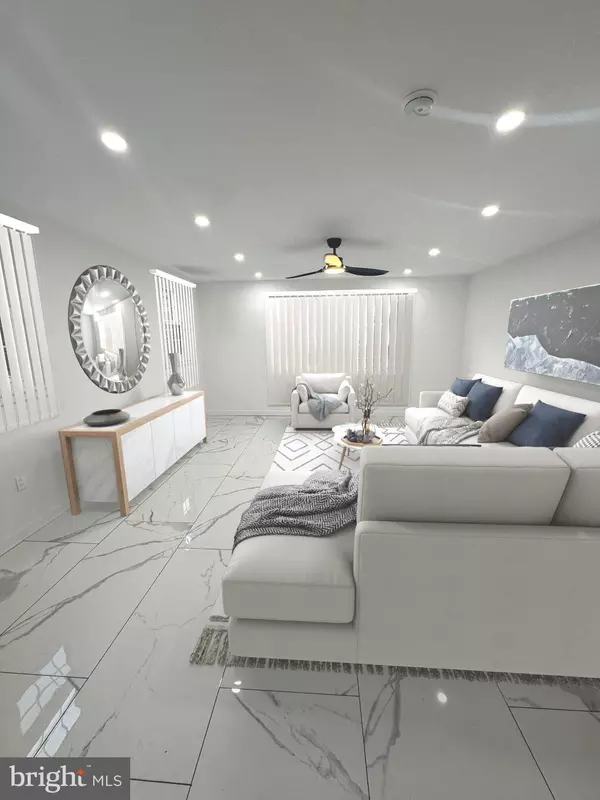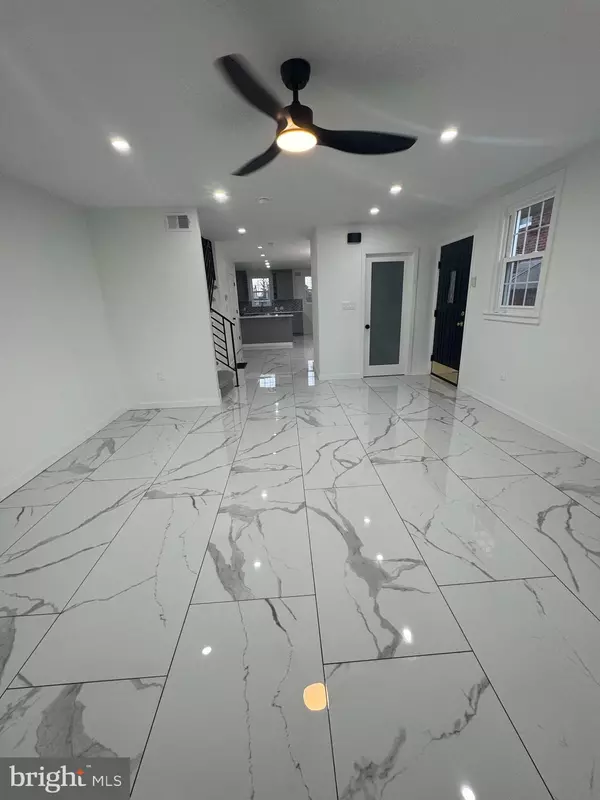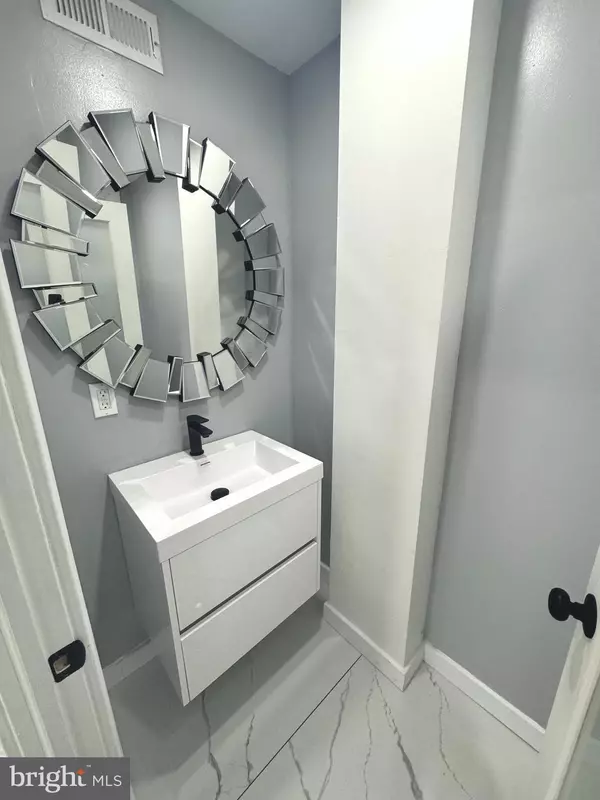3 Beds
4 Baths
1,752 SqFt
3 Beds
4 Baths
1,752 SqFt
Key Details
Property Type Single Family Home, Townhouse
Sub Type Twin/Semi-Detached
Listing Status Active
Purchase Type For Sale
Square Footage 1,752 sqft
Price per Sqft $245
Subdivision Philadelphia
MLS Listing ID PAPH2429784
Style Straight Thru
Bedrooms 3
Full Baths 3
Half Baths 1
HOA Y/N N
Abv Grd Liv Area 1,552
Originating Board BRIGHT
Year Built 1950
Annual Tax Amount $3,425
Tax Year 2024
Lot Size 2,627 Sqft
Acres 0.06
Lot Dimensions 26.00 x 102.00
Property Description
Upstairs, you'll find three spacious bedrooms. The primary bedroom features its own ensuite bathroom for added convenience and privacy. No detail has been overlooked, including generous closet space to accommodate all your wardrobe needs. The fully finished basement offers additional flexibility, whether you envision it as a home gym, a playroom, or an office, complete with its own full bathroom. A charming stone patio and one-car garage complete this exceptional property. Enjoy the convenience of being close to Chestnut Hill, with its vibrant restaurants and shopping venues.
Don't miss the opportunity to make this home yours. Schedule a showing today! Open house Saturday, December 28th from 1-3pm.
Location
State PA
County Philadelphia
Area 19150 (19150)
Zoning RSA3
Rooms
Basement Fully Finished, Rear Entrance
Interior
Hot Water Natural Gas
Heating Central
Cooling Central A/C
Fireplace N
Heat Source Natural Gas
Exterior
Parking Features Garage - Rear Entry
Garage Spaces 1.0
Water Access N
Accessibility None
Attached Garage 1
Total Parking Spaces 1
Garage Y
Building
Story 2
Foundation Concrete Perimeter
Sewer Public Sewer
Water Public
Architectural Style Straight Thru
Level or Stories 2
Additional Building Above Grade, Below Grade
New Construction N
Schools
School District Philadelphia City
Others
Senior Community No
Tax ID 502506700
Ownership Fee Simple
SqFt Source Assessor
Special Listing Condition Standard

"My job is to find and attract mastery-based agents to the office, protect the culture, and make sure everyone is happy! "






