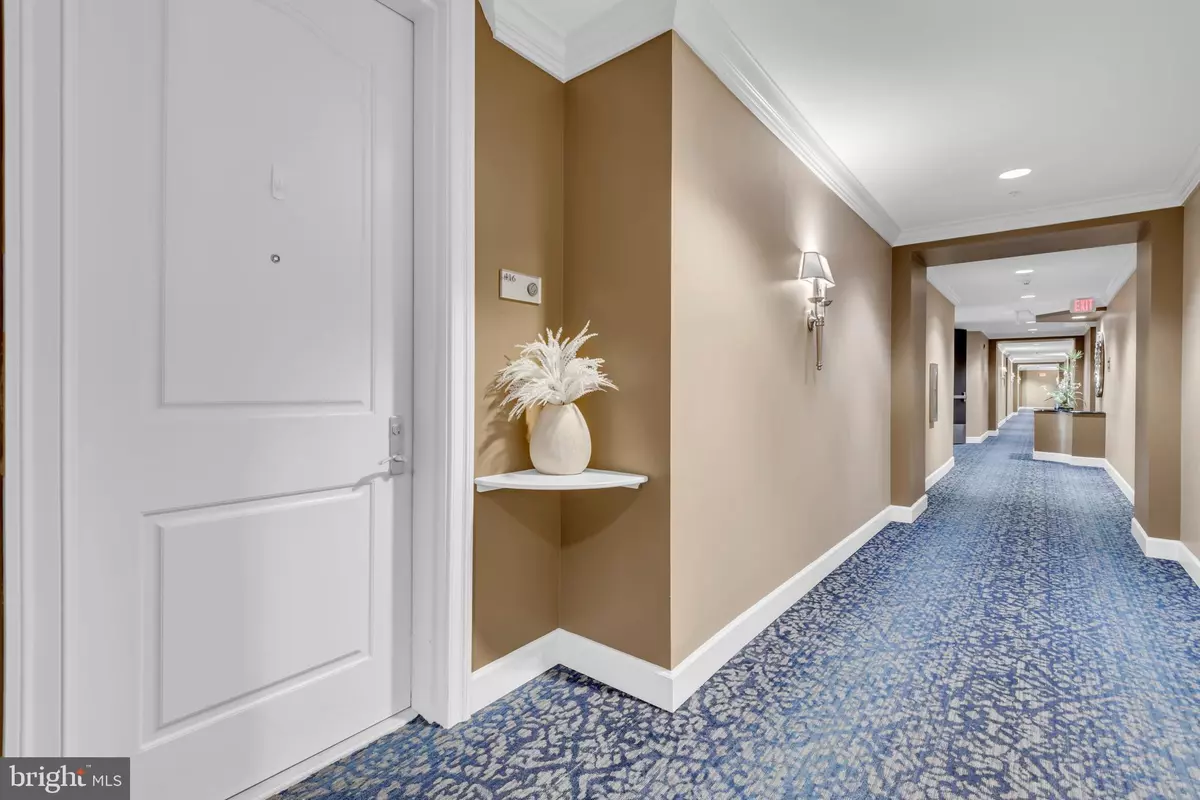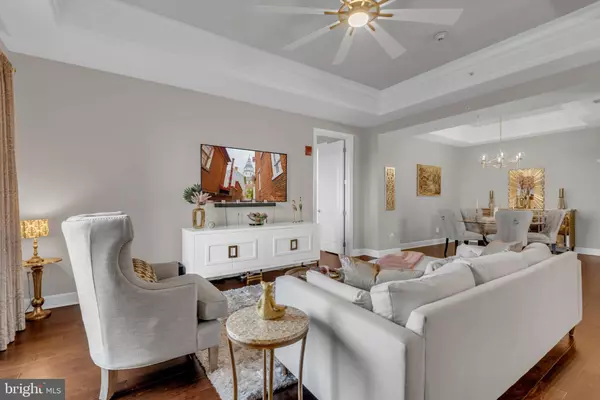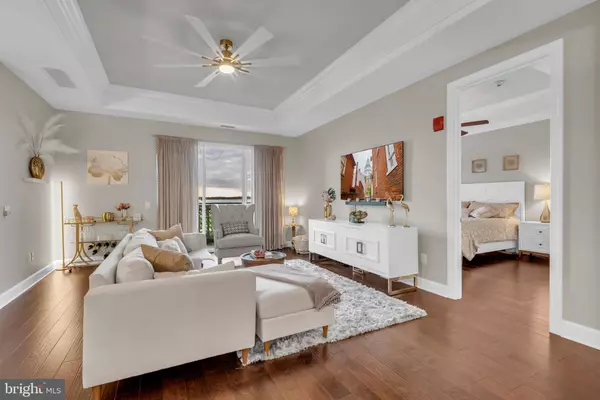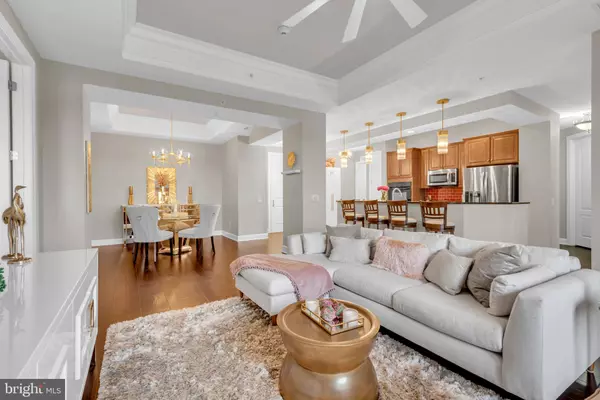2 Beds
2 Baths
1,616 SqFt
2 Beds
2 Baths
1,616 SqFt
Key Details
Property Type Single Family Home, Condo
Sub Type Unit/Flat/Apartment
Listing Status Active
Purchase Type For Sale
Square Footage 1,616 sqft
Price per Sqft $411
Subdivision Grandview At Annapolis Towne Centre
MLS Listing ID MDAA2100456
Style Beaux Arts
Bedrooms 2
Full Baths 2
HOA Fees $1,200/mo
HOA Y/N Y
Abv Grd Liv Area 1,616
Originating Board BRIGHT
Year Built 2009
Annual Tax Amount $7,103
Tax Year 2024
Property Description
Location
State MD
County Anne Arundel
Zoning RES
Rooms
Main Level Bedrooms 2
Interior
Hot Water Electric
Heating Forced Air
Cooling Central A/C, Heat Pump(s)
Flooring Hardwood, Ceramic Tile
Inclusions All ceiling fans, tall cabinets off of the kitchen, full size dryer, full size washer, cooktop, dishwasher, curtain rods, 2 exhaust fans, 1 garage opener, garbage disposal, microwave, 1 refrigerator w/ ice maker, shades/blinds, stove/range, 2 wall mount TV brackets, 1 wall oven
Furnishings No
Fireplace N
Heat Source Electric
Exterior
Parking Features Covered Parking
Garage Spaces 2.0
Parking On Site 2
Amenities Available Concierge, Pool - Rooftop, Fitness Center, Club House
Water Access N
Roof Type Flat
Accessibility Elevator
Attached Garage 2
Total Parking Spaces 2
Garage Y
Building
Story 1
Unit Features Hi-Rise 9+ Floors
Sewer Public Sewer
Water Public
Architectural Style Beaux Arts
Level or Stories 1
Additional Building Above Grade, Below Grade
New Construction N
Schools
Elementary Schools Mills - Parole Elementary
Middle Schools Bates
High Schools Annapolis
School District Anne Arundel County Public Schools
Others
HOA Fee Include Health Club,Management,Reserve Funds,Water,Sewer,Trash,Parking Fee
Senior Community No
Tax ID 020201090225198
Ownership Condominium
Security Features Desk in Lobby,Security Gate,Smoke Detector
Horse Property N
Special Listing Condition Standard

"My job is to find and attract mastery-based agents to the office, protect the culture, and make sure everyone is happy! "






