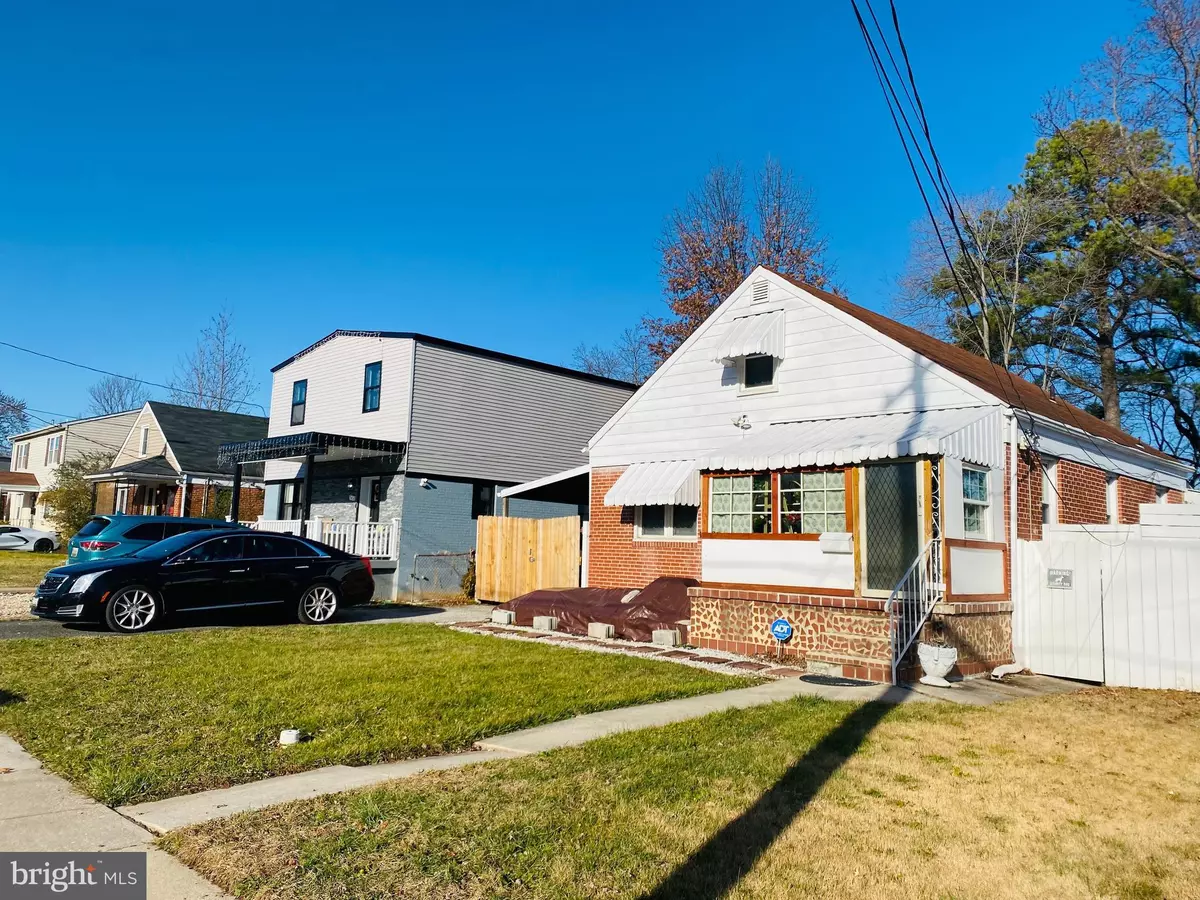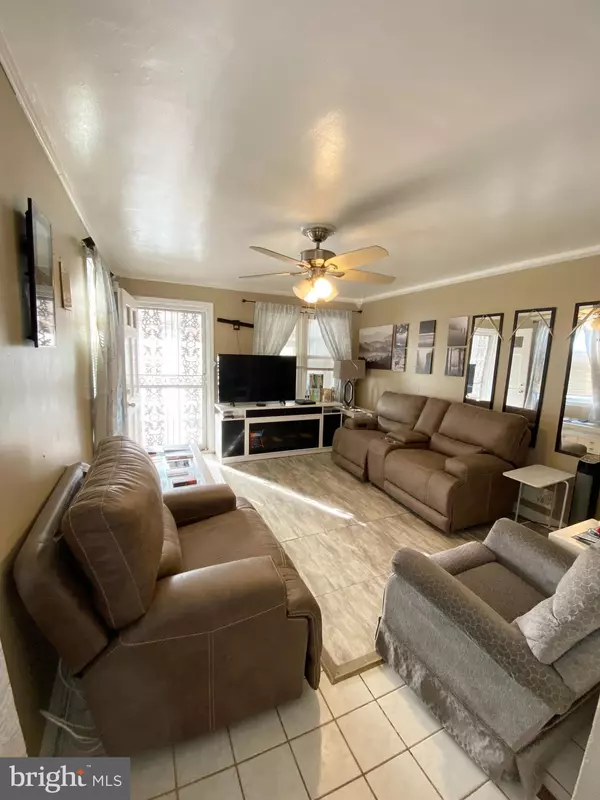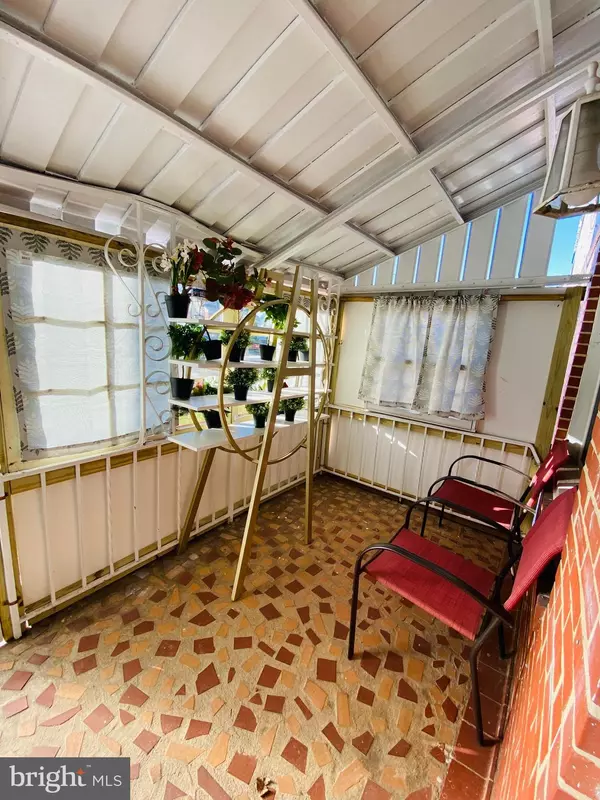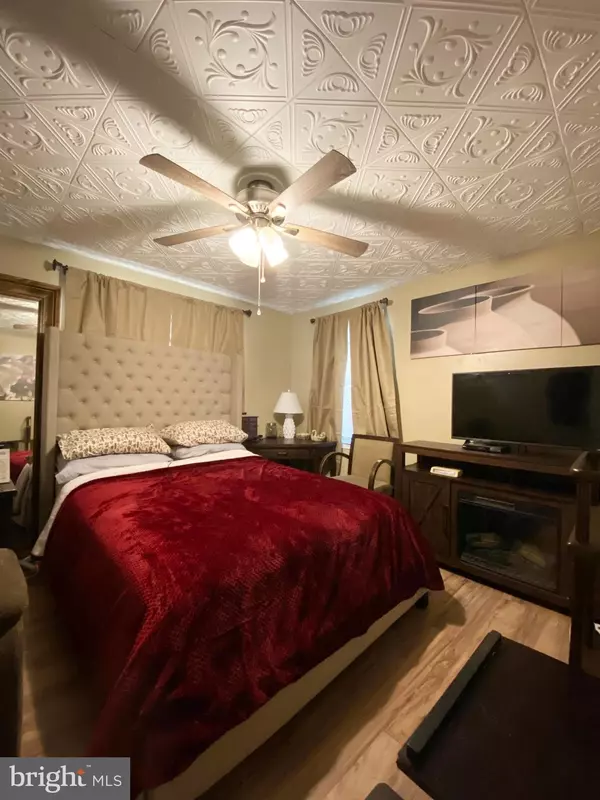4 Beds
3 Baths
1,570 SqFt
4 Beds
3 Baths
1,570 SqFt
Key Details
Property Type Single Family Home
Sub Type Detached
Listing Status Coming Soon
Purchase Type For Sale
Square Footage 1,570 sqft
Price per Sqft $149
Subdivision Frankford
MLS Listing ID MDBA2150642
Style Cape Cod
Bedrooms 4
Full Baths 2
Half Baths 1
HOA Y/N N
Abv Grd Liv Area 1,210
Originating Board BRIGHT
Year Built 1953
Annual Tax Amount $3,254
Tax Year 2024
Lot Size 9,997 Sqft
Acres 0.23
Property Description
Location
State MD
County Baltimore City
Zoning R-3
Rooms
Other Rooms Living Room, Primary Bedroom, Bedroom 2, Bedroom 3, Bedroom 4, Kitchen, Family Room, Utility Room
Basement Full, Partially Finished, Walkout Stairs, Connecting Stairway, Drainage System, Sump Pump
Main Level Bedrooms 2
Interior
Interior Features Carpet, Ceiling Fan(s), Combination Kitchen/Dining, Crown Moldings, Floor Plan - Traditional, Kitchen - Eat-In, Kitchen - Table Space, Window Treatments
Hot Water Natural Gas
Heating Forced Air
Cooling Ceiling Fan(s), Central A/C
Flooring Carpet, Ceramic Tile, Concrete, Laminate Plank, Luxury Vinyl Plank
Equipment Exhaust Fan, Oven/Range - Gas, Refrigerator, Washer/Dryer Stacked
Fireplace N
Window Features Double Pane,Screens
Appliance Exhaust Fan, Oven/Range - Gas, Refrigerator, Washer/Dryer Stacked
Heat Source Natural Gas
Laundry Basement, Dryer In Unit, Has Laundry, Lower Floor, Washer In Unit
Exterior
Exterior Feature Enclosed, Porch(es)
Garage Spaces 3.0
Fence Rear, Vinyl, Wood
Utilities Available Cable TV Available
Water Access N
View Street
Roof Type Shingle
Street Surface Black Top
Accessibility None
Porch Enclosed, Porch(es)
Road Frontage City/County
Total Parking Spaces 3
Garage N
Building
Lot Description Rear Yard
Story 3
Foundation Other
Sewer Public Sewer
Water Public
Architectural Style Cape Cod
Level or Stories 3
Additional Building Above Grade, Below Grade
Structure Type Dry Wall
New Construction N
Schools
School District Baltimore City Public Schools
Others
Senior Community No
Tax ID 0326206043 059
Ownership Fee Simple
SqFt Source Assessor
Security Features Smoke Detector,Carbon Monoxide Detector(s)
Acceptable Financing Cash, Conventional, FHA, VA
Listing Terms Cash, Conventional, FHA, VA
Financing Cash,Conventional,FHA,VA
Special Listing Condition Standard

"My job is to find and attract mastery-based agents to the office, protect the culture, and make sure everyone is happy! "






