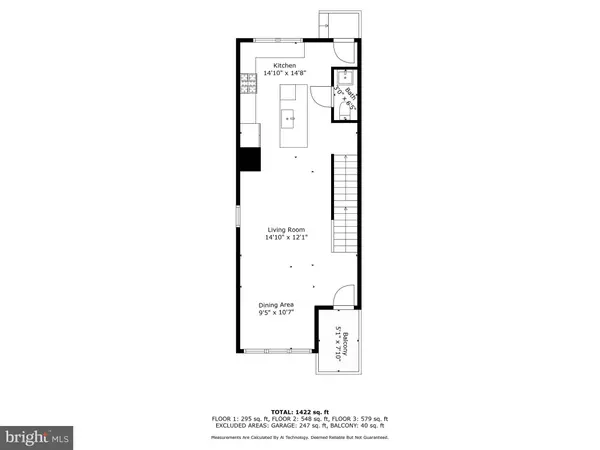3 Beds
3 Baths
1,611 SqFt
3 Beds
3 Baths
1,611 SqFt
Key Details
Property Type Single Family Home, Townhouse
Sub Type Twin/Semi-Detached
Listing Status Active
Purchase Type For Sale
Square Footage 1,611 sqft
Price per Sqft $263
Subdivision Hampden Historic District
MLS Listing ID MDBA2150706
Style Contemporary
Bedrooms 3
Full Baths 2
Half Baths 1
HOA Y/N N
Abv Grd Liv Area 1,611
Originating Board BRIGHT
Year Built 2014
Annual Tax Amount $9,173
Tax Year 2024
Lot Size 1,197 Sqft
Acres 0.03
Property Description
Step inside and ascend to the main open-concept living area, where the kitchen dazzles with Brazilian granite countertops, sleek white cabinetry, open wooden shelving, and a gleaming subway tile backsplash. The generous center island with ample seating seamlessly integrates with the living and dining areas, illuminated by six-foot tall picture windows. Enjoy your morning coffee on the front-facing balcony soak in the sun in your private, fenced backyard. There is also a convenient half bath on this level.
Continue upstairs via a custom iron handrail to find two spacious bedrooms and two full bathrooms. The primary suite at the rear features an ensuite bathroom with a large stall shower, while the sunlit front bedroom offers ample space and is complemented by a hallway bathroom with a tub. A practical laundry closet with a stacked washer/dryer adds to the home's convenience.
Beyond the main level's front entrance garage, which provides additional storage space, a versatile bonus room awaits - Perfect for a private office, third bedroom, guest room, or home gym—the possibilities are endless.
Heart and Soul Sanctuary (to the left of the home) is a community garden/plant sanctuary and food forest focusing on pollinator habitat, perennial foods, medicinal plant cultivation, and building community. Ash Street Garden is also a community garden, part of Baltimore Greenspace, and includes twelve plots, a perennial food and native pollinator garden that supports plants, animals, fungi. The garden is managed by Baltimore Free Farm, a volunteer-run egalitarian collective of gardeners and activists, as well as plot holders. These community gardens are beautiful in the spring!
Just blocks away, Hampden's vibrant attractions beckon, including bars, restaurants, parks, and paths. Savor local favorites like Chuck's Trading Post, La Cuchara, Birrotecca, Union Collective, Artifact Coffee, and the bustling shops and eateries on The Avenue. With easy access to I-83 and just a 10-minute drive to downtown Baltimore, this unique home offers a lively and refined lifestyle. Don't miss the opportunity to make it yours!
Location
State MD
County Baltimore City
Zoning R-6
Interior
Hot Water Natural Gas
Heating Forced Air
Cooling Central A/C
Fireplace N
Heat Source Natural Gas
Laundry Has Laundry, Upper Floor, Washer In Unit, Dryer In Unit
Exterior
Parking Features Garage Door Opener, Garage - Front Entry, Additional Storage Area
Garage Spaces 1.0
Water Access N
Accessibility None
Attached Garage 1
Total Parking Spaces 1
Garage Y
Building
Story 3
Foundation Block
Sewer Public Sewer
Water Public
Architectural Style Contemporary
Level or Stories 3
Additional Building Above Grade, Below Grade
New Construction N
Schools
School District Baltimore City Public Schools
Others
Senior Community No
Tax ID 0313033518C054
Ownership Fee Simple
SqFt Source Assessor
Special Listing Condition Standard

"My job is to find and attract mastery-based agents to the office, protect the culture, and make sure everyone is happy! "






