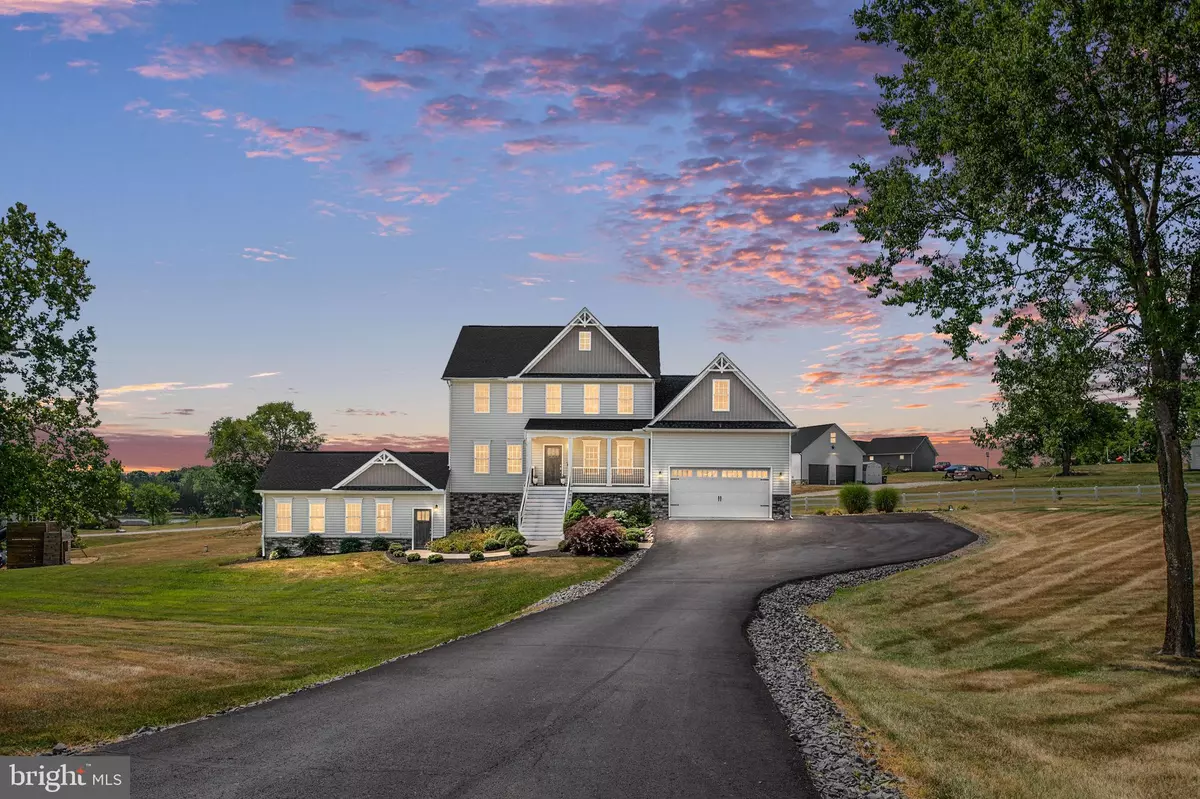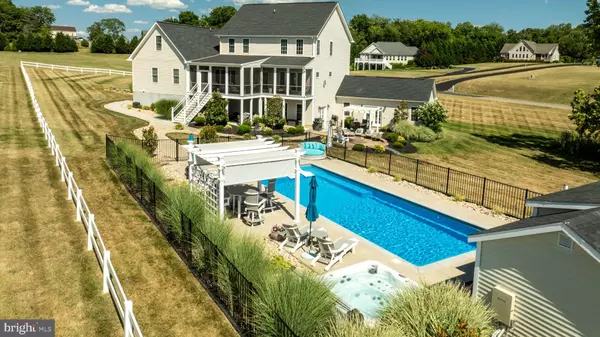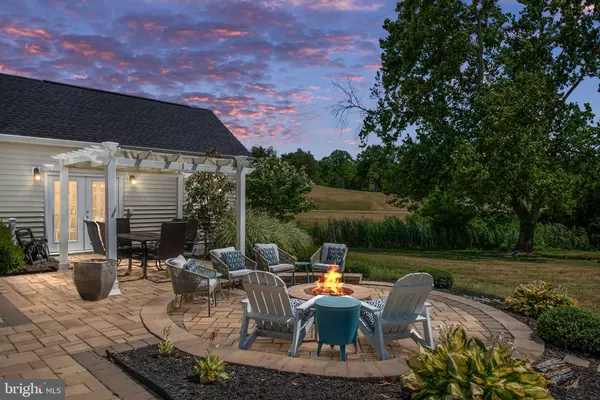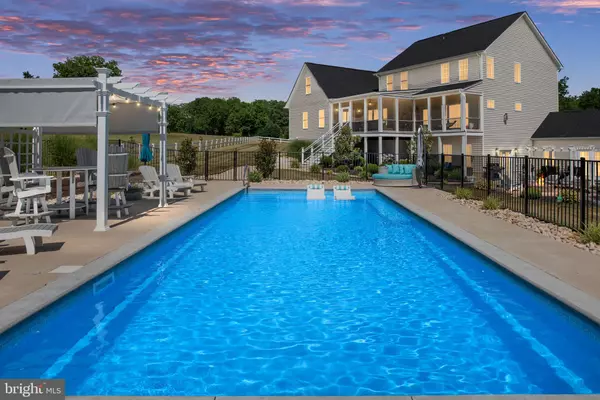6 Beds
5 Baths
5,800 SqFt
6 Beds
5 Baths
5,800 SqFt
Key Details
Property Type Single Family Home
Sub Type Detached
Listing Status Active
Purchase Type For Sale
Square Footage 5,800 sqft
Price per Sqft $220
Subdivision Long View Shores
MLS Listing ID VALA2007050
Style Craftsman
Bedrooms 6
Full Baths 4
Half Baths 1
HOA Fees $300/ann
HOA Y/N Y
Abv Grd Liv Area 4,500
Originating Board BRIGHT
Year Built 2014
Annual Tax Amount $6,104
Tax Year 2024
Lot Size 1.610 Acres
Acres 1.61
Property Description
Step inside to discover 6 spacious bedrooms and 4 1/2 bathrooms that masterfully combine luxury living with practical amenities making every day feel like a vacation.
The main level showcases elegant hardwood floors and soaring 9' ceilings. Which includes a dramatic two-story ceiling in the family room with built-in 5.1 Surround Sound speakers & controls. The main level features your Primary suite with custom built-ins in your walk-in closet & patio doors leading to your covered screened in decking! Unwind after a day on the lake in your two-person jetted tub in your spa-like primary bath.
The gourmet kitchen is the heart of the home located on the main level. Featuring stainless steel appliances, including a smart refrigerator that just may remind you when you run out of milk, a large gas cooktop, built in wall oven and microwave. A separate formal dining room provides an elegant setting for special occasions. Across the way on the main level is an office and a half bath. This home is fully equipped with hard fiber internet by Firefly and every room in this home has low voltage networking ability, so you are sure to stay connected!
Upstairs, you'll find five generously sized bedrooms, boasting walk-in closets, served by 2 full bathrooms. Two of the rooms are oversized bonus rooms with built-ins. The attention to detail continues throughout, with 9-foot ceilings
Venture down to the basement with its 10' ceiling and discover an incredible space for leisure. Here you'll find a theater room all wired for 7.1 surround sound including the large movie screen and ready for your most epic movie marathons. You will need to add speakers and a Projector, but everything is wired and ready to plug in and play! The wet bar is sure to impress your guests with a commercial kegerator and a beverage fridge. Like a little competition? The pool table is calling you. Or step outside to enjoy a day lounging by the large Saltwater Pool, which gracefully declines to six feet at its deepest. The deep end has a built-in ledge offering a spot to rest and the shallow end features a large tanning ledge including loungers. When relaxation is key, take a soak in the hot tub, conveniently located next to the pool house. Or take in those early spring or Fall bonfires at your own beautiful hardscaped fire-pit. The outside of this home has so many areas for entertainment from the screened in large decking off the main level to the pool, fire-pit area, and not to forget the little one's playground. There are also several pergolas for shade. This home is perfectly situated to enjoy those beautiful sunrises in the morning and gorgeous evening sunset from the back of the home. Don't forget Your Own Deeded covered dock with a 6,000-pound lift. The extensive outdoor entertainment spaces make this home perfect for creating lasting memories with family and friends.
The basement also features Cortex luxury vinyl plank flooring and a handy addition that can transform into an in-law suite, a bunk room for the kids, or a gaming cave – you decide how to use it!
It is Perfectly positioned! You will also appreciate the convenience of being so close to Tim's at Lake Anna for waterfront dining, and below Tim's is the famous Board Walk with the popular “Moo Thru” for Ice cream & Treats. Plus, Mid-Atlantic Watersports for shopping, Putt, Putt course and a Game Room. All in all, this property, with its perfect blend of luxury, functionality, and entertainment features, is perfectly located and offers an exceptional investment opportunity and that sought after Lake Anna lifestyle.
Location
State VA
County Louisa
Zoning R2
Rooms
Basement Connecting Stairway, Daylight, Partial, Heated, Improved, Walkout Level, Workshop
Main Level Bedrooms 1
Interior
Interior Features Bathroom - Jetted Tub, Bathroom - Stall Shower, Bathroom - Tub Shower, Bathroom - Walk-In Shower, Built-Ins, Breakfast Area, Carpet, Ceiling Fan(s), Crown Moldings, Dining Area, Entry Level Bedroom, Family Room Off Kitchen, Floor Plan - Open, Kitchen - Gourmet, Kitchen - Island, Pantry, Recessed Lighting, Sound System, Upgraded Countertops, Walk-in Closet(s), Wood Floors, Window Treatments, Wet/Dry Bar
Hot Water Electric
Heating Heat Pump(s)
Cooling Ceiling Fan(s), Central A/C, Heat Pump(s), Multi Units, Zoned
Flooring Carpet, Hardwood, Luxury Vinyl Plank, Ceramic Tile
Inclusions Covered Dock with Lift
Fireplace N
Heat Source Electric
Exterior
Parking Features Garage - Front Entry, Garage Door Opener
Garage Spaces 2.0
Pool Fenced, In Ground, Saltwater
Amenities Available Boat Ramp, Boat Dock/Slip, Common Grounds
Water Access Y
Water Access Desc Boat - Powered,Canoe/Kayak,Fishing Allowed,Personal Watercraft (PWC),Public Access,Sail,Seaplane Permitted,Swimming Allowed,Waterski/Wakeboard
Accessibility None
Attached Garage 2
Total Parking Spaces 2
Garage Y
Building
Story 3
Foundation Slab
Sewer On Site Septic
Water Well
Architectural Style Craftsman
Level or Stories 3
Additional Building Above Grade, Below Grade
Structure Type 2 Story Ceilings,9'+ Ceilings,High,Dry Wall
New Construction N
Schools
Elementary Schools Thomas Jefferson
Middle Schools Louisa County
High Schools Louisa County
School District Louisa County Public Schools
Others
HOA Fee Include Common Area Maintenance,Other
Senior Community No
Tax ID 15 8 17
Ownership Fee Simple
SqFt Source Assessor
Special Listing Condition Standard

"My job is to find and attract mastery-based agents to the office, protect the culture, and make sure everyone is happy! "






