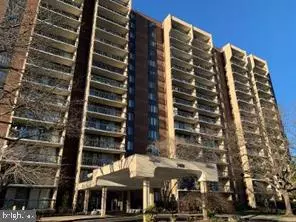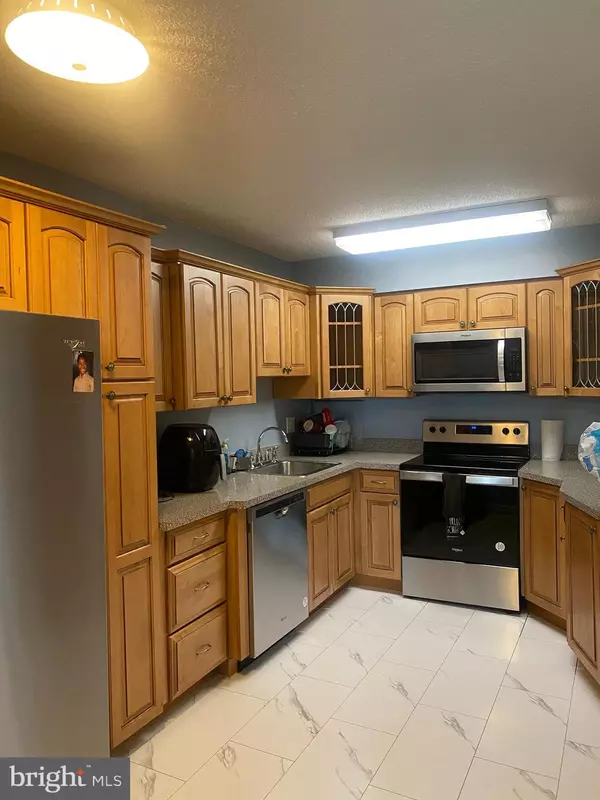2 Beds
2 Baths
1,104 SqFt
2 Beds
2 Baths
1,104 SqFt
Key Details
Property Type Condo
Sub Type Condo/Co-op
Listing Status Active
Purchase Type For Sale
Square Footage 1,104 sqft
Price per Sqft $317
Subdivision Chelsea Towers
MLS Listing ID MDMC2158408
Style Unit/Flat
Bedrooms 2
Full Baths 2
Condo Fees $688/mo
HOA Y/N N
Abv Grd Liv Area 1,104
Originating Board BRIGHT
Year Built 1979
Annual Tax Amount $3,228
Tax Year 2024
Property Description
Listing Office
Location
State MD
County Montgomery
Zoning RESIDENTIAL
Rooms
Main Level Bedrooms 2
Interior
Hot Water Electric
Cooling Central A/C
Equipment Built-In Microwave, Built-In Range, Dishwasher, Disposal, Dryer - Electric, Exhaust Fan, Refrigerator, Washer
Fireplace N
Appliance Built-In Microwave, Built-In Range, Dishwasher, Disposal, Dryer - Electric, Exhaust Fan, Refrigerator, Washer
Heat Source Electric
Laundry Shared
Exterior
Amenities Available Common Grounds, Concierge, Elevator, Exercise Room, Extra Storage, Jog/Walk Path, Laundry Facilities, Party Room, Pool - Outdoor, Security, Swimming Pool
Water Access N
Accessibility None
Garage N
Building
Story 1
Unit Features Hi-Rise 9+ Floors
Sewer Public Sewer
Water Public
Architectural Style Unit/Flat
Level or Stories 1
Additional Building Above Grade, Below Grade
New Construction N
Schools
Elementary Schools Ashburton
Middle Schools North Bethesda
High Schools Walter Johnson
School District Montgomery County Public Schools
Others
Pets Allowed N
HOA Fee Include All Ground Fee,Common Area Maintenance,Custodial Services Maintenance,Ext Bldg Maint,Lawn Care Front,Laundry,Management,Parking Fee,Pool(s),Snow Removal,Sewer,Trash,Water
Senior Community No
Tax ID 161002320148
Ownership Fee Simple
Acceptable Financing Cash, Conventional, FHA, VA
Listing Terms Cash, Conventional, FHA, VA
Financing Cash,Conventional,FHA,VA
Special Listing Condition Standard

"My job is to find and attract mastery-based agents to the office, protect the culture, and make sure everyone is happy! "






