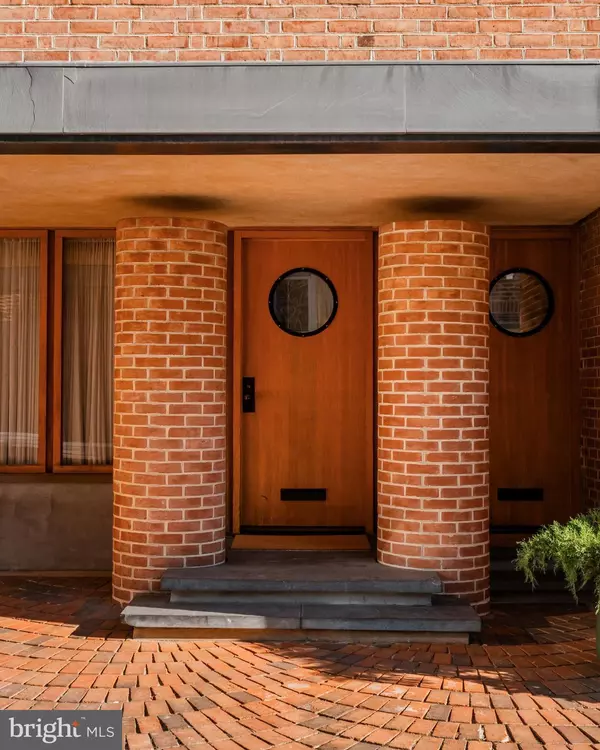3 Beds
2 Baths
2,698 SqFt
3 Beds
2 Baths
2,698 SqFt
Key Details
Property Type Townhouse
Sub Type Interior Row/Townhouse
Listing Status Active
Purchase Type For Sale
Square Footage 2,698 sqft
Price per Sqft $1,297
Subdivision Rittenhouse Square
MLS Listing ID PAPH2427726
Style Mid-Century Modern,Other
Bedrooms 3
Full Baths 1
Half Baths 1
HOA Y/N N
Abv Grd Liv Area 2,698
Originating Board BRIGHT
Year Built 1865
Annual Tax Amount $11,632
Tax Year 2024
Lot Size 1,013 Sqft
Acres 0.02
Lot Dimensions 27.00 x 38.00
Property Description
Originally a 19th-century carriage house, Weise transformed the structure with a tripartite facade. The central brick section, inspired by Louis Kahn, showcases rationalist elements, while the prominent batten-seam, terne-metal mansard (replaced in copper in 2005) introduces a bold postmodern touch. A deeply projecting metal cornice adds a distinctive flair, and even functional features, like the furniture hoisting boom, are thoughtfully incorporated.
Configured as a duplex, the property features Frank Weise's studio/offices on the lower levels, while the upper floors, accessible via a private entrance, comprise the main residence. In total, the property offers three bedrooms and one and a half bathrooms, providing versatile living spaces. A one-car carport adds convenience in this central location. Situated on the quaint Chadwick Street, once lined with carriage houses, the home provides a peaceful urban retreat with easy access to Rittenhouse Square's amenities.
This residence is more than just a home; it's a living piece of art reflecting Philadelphia's rich architectural evolution. Seize the chance to own a landmark property that harmoniously blends historical charm with modernist innovation. For inquiries and to schedule a private viewing, please contact us today.
Location
State PA
County Philadelphia
Area 19103 (19103)
Zoning RSA5
Rooms
Basement Partially Finished
Interior
Interior Features 2nd Kitchen, Additional Stairway, Floor Plan - Open, Skylight(s), Spiral Staircase, Walk-in Closet(s), Wood Floors, Bathroom - Soaking Tub
Hot Water Electric
Heating Forced Air
Cooling Central A/C
Flooring Hardwood, Tile/Brick
Fireplaces Number 1
Fireplaces Type Gas/Propane
Fireplace Y
Heat Source Electric, Natural Gas
Laundry Has Laundry
Exterior
Exterior Feature Terrace, Roof
Garage Spaces 1.0
Water Access N
View City
Accessibility None
Porch Terrace, Roof
Total Parking Spaces 1
Garage N
Building
Story 5
Foundation Stone
Sewer Public Sewer
Water Public
Architectural Style Mid-Century Modern, Other
Level or Stories 5
Additional Building Above Grade, Below Grade
New Construction N
Schools
Elementary Schools Greenfield Albert
School District The School District Of Philadelphia
Others
Senior Community No
Tax ID 081165200
Ownership Fee Simple
SqFt Source Assessor
Special Listing Condition Standard

"My job is to find and attract mastery-based agents to the office, protect the culture, and make sure everyone is happy! "






