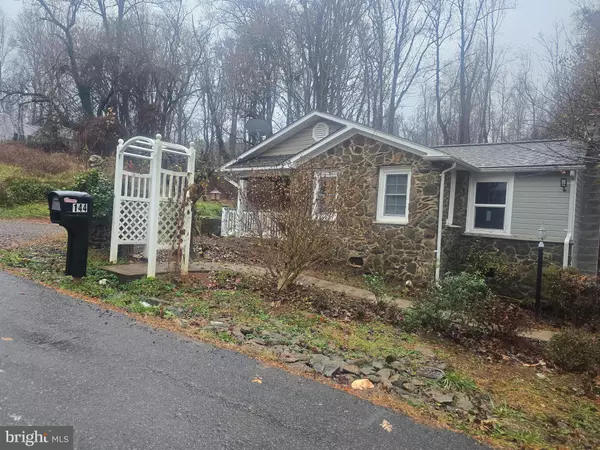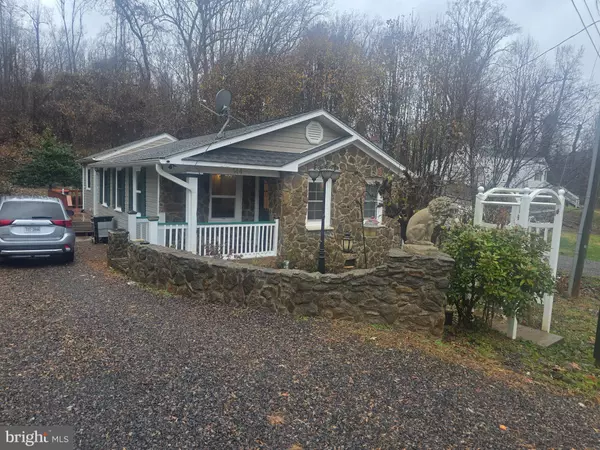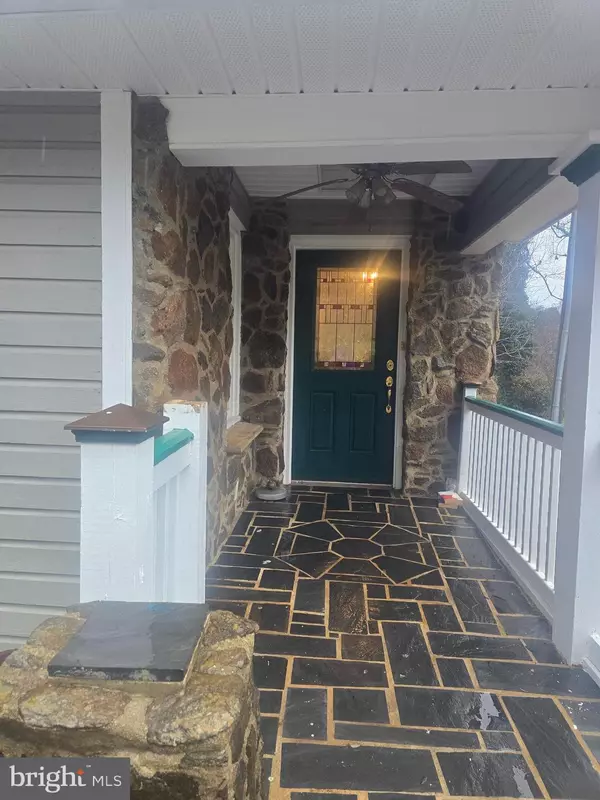3 Beds
2 Baths
1,004 SqFt
3 Beds
2 Baths
1,004 SqFt
Key Details
Property Type Single Family Home
Sub Type Detached
Listing Status Active
Purchase Type For Sale
Square Footage 1,004 sqft
Price per Sqft $258
Subdivision None Available
MLS Listing ID VAOR2008528
Style Ranch/Rambler
Bedrooms 3
Full Baths 1
Half Baths 1
HOA Y/N N
Abv Grd Liv Area 1,004
Originating Board BRIGHT
Year Built 1967
Annual Tax Amount $1,009
Tax Year 2022
Property Description
The exterior features a classic combination of wood and stone, complemented by an architectural shingle roof that provides timeless curb appeal. Inside, the home boasts hardwood floors throughout the living areas, creating a warm and inviting atmosphere. Modern comfort is assured with a central heat pump system, delivering efficient heating and cooling year-round.
Outdoors, two large decks offer exceptional spaces for relaxation or entertaining, surrounded by lush landscaping that enhances privacy. This property is ideally located, backing up to Prospect Heights Middle School and just minutes from the heart of town, making it perfect for families or anyone seeking quiet suburban living with urban convenience.
Don't miss the opportunity to own this private retreat close to everything Orange has to offer. Schedule your private showing today and see why 144 Bowler Ln is the perfect place to call home!
Location
State VA
County Orange
Zoning R
Rooms
Main Level Bedrooms 3
Interior
Hot Water Electric
Heating None
Cooling None
Flooring Hardwood, Vinyl
Equipment Dishwasher, Oven/Range - Electric, Refrigerator, Washer/Dryer Hookups Only, Water Heater
Fireplace N
Appliance Dishwasher, Oven/Range - Electric, Refrigerator, Washer/Dryer Hookups Only, Water Heater
Heat Source Electric
Exterior
Exterior Feature Deck(s)
Water Access N
Roof Type Architectural Shingle
Accessibility None
Porch Deck(s)
Garage N
Building
Lot Description Cul-de-sac, No Thru Street, Rear Yard
Story 1
Foundation Other
Sewer Public Sewer
Water Public
Architectural Style Ranch/Rambler
Level or Stories 1
Additional Building Above Grade, Below Grade
New Construction N
Schools
School District Orange County Public Schools
Others
Pets Allowed N
Senior Community No
Tax ID 044A4001900170
Ownership Fee Simple
SqFt Source Estimated
Acceptable Financing FHA, Conventional, Cash
Horse Property N
Listing Terms FHA, Conventional, Cash
Financing FHA,Conventional,Cash
Special Listing Condition Standard

"My job is to find and attract mastery-based agents to the office, protect the culture, and make sure everyone is happy! "






