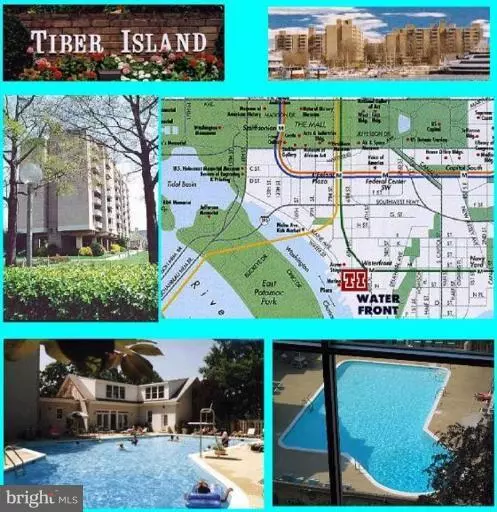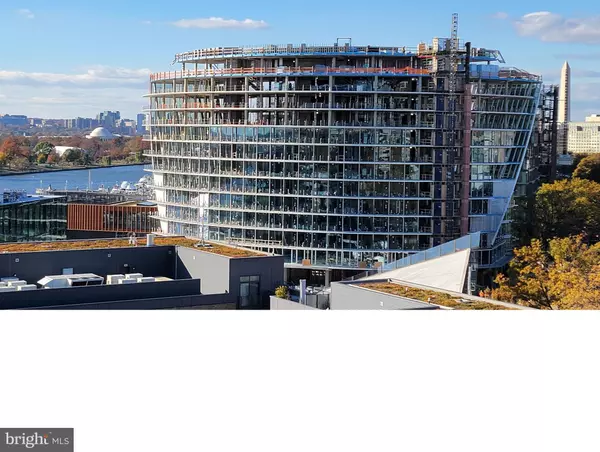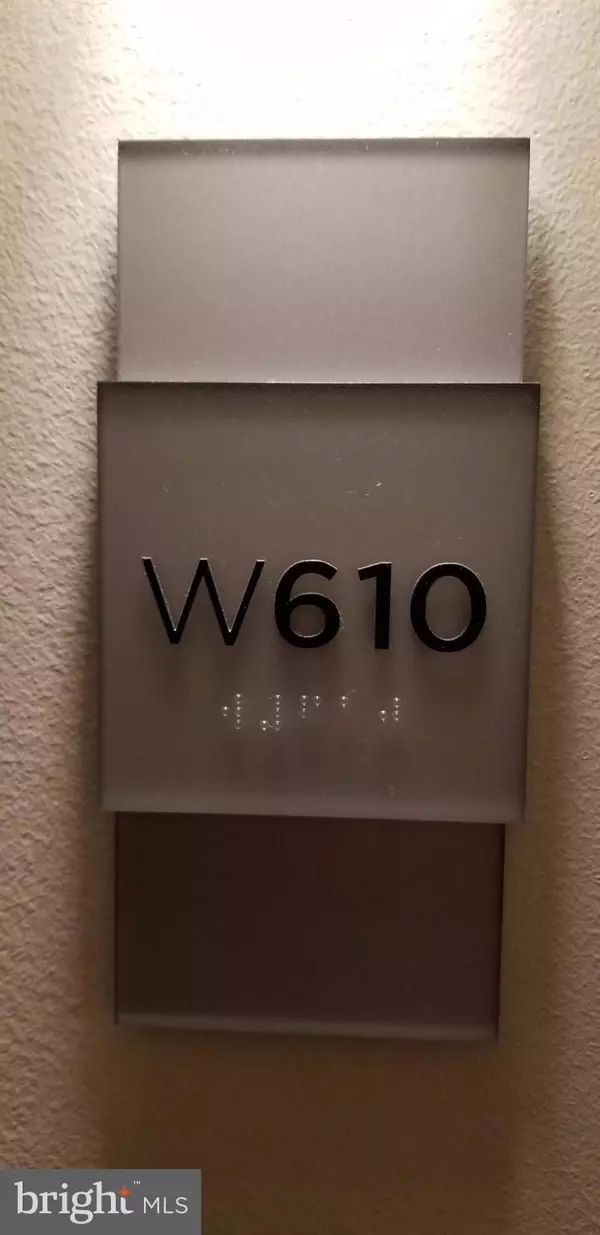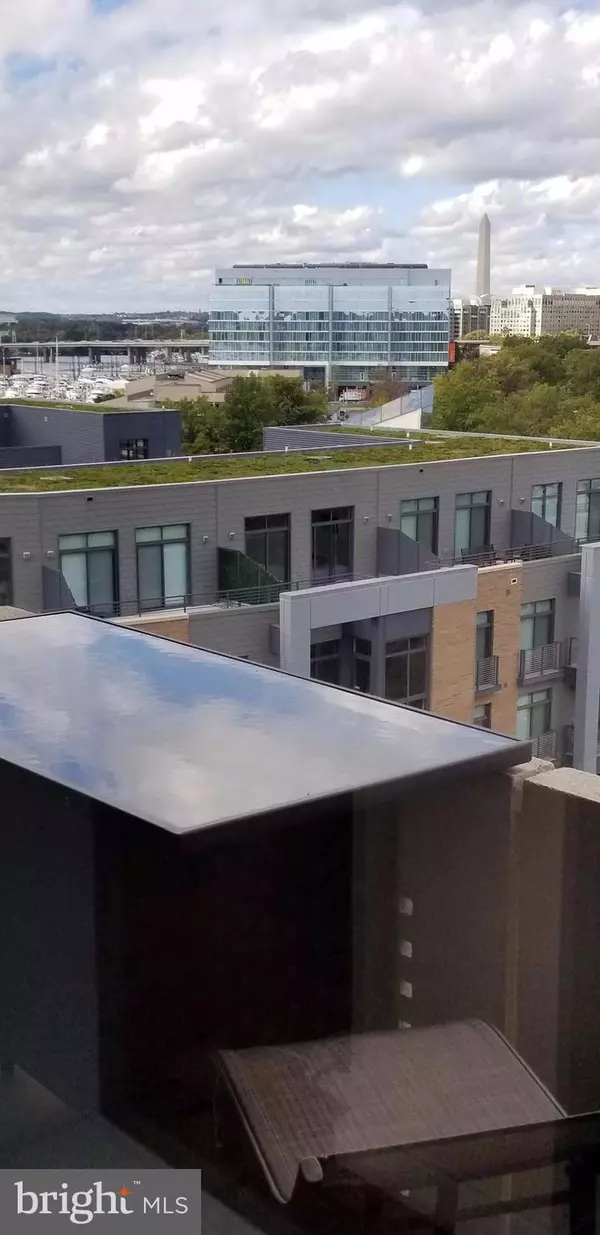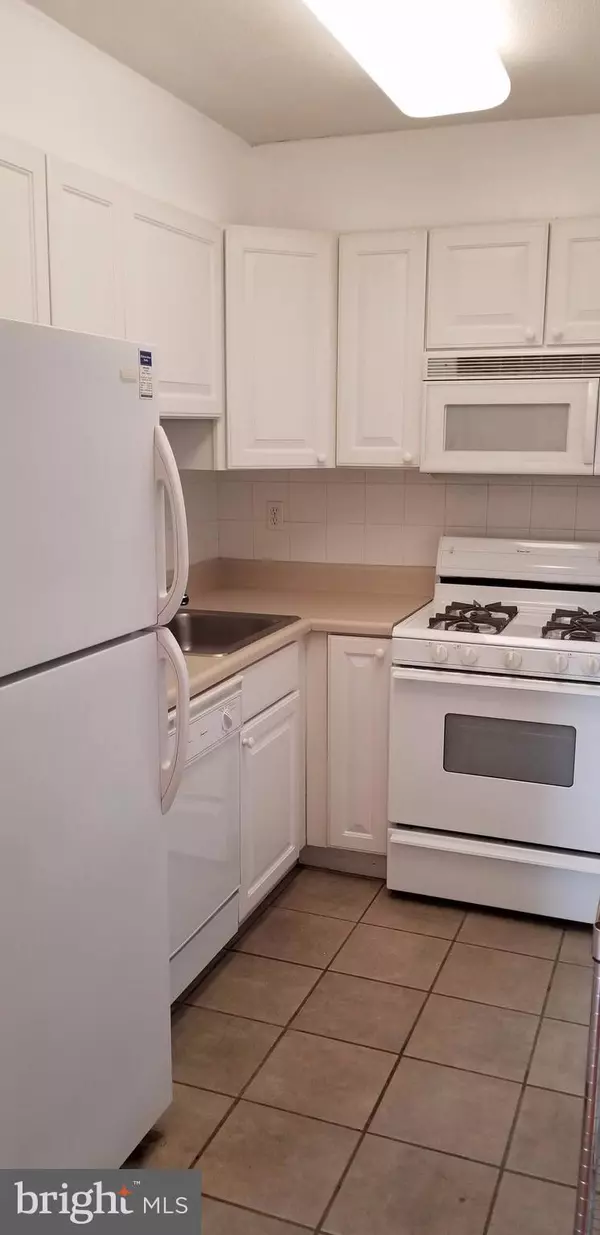1 Bed
1 Bath
600 SqFt
1 Bed
1 Bath
600 SqFt
Key Details
Property Type Condo
Sub Type Condo/Co-op
Listing Status Active
Purchase Type For Sale
Square Footage 600 sqft
Price per Sqft $583
Subdivision Waterfront
MLS Listing ID DCDC2171632
Style Contemporary
Bedrooms 1
Full Baths 1
Condo Fees $585/mo
HOA Y/N N
Abv Grd Liv Area 600
Originating Board BRIGHT
Year Built 1966
Annual Tax Amount $1,096
Tax Year 2025
Property Description
Location
State DC
County Washington
Zoning 123
Direction Northeast
Rooms
Other Rooms Living Room, Primary Bedroom, Foyer
Main Level Bedrooms 1
Interior
Interior Features Kitchen - Galley, Built-Ins, Window Treatments, Wood Floors, Studio
Hot Water Natural Gas, Oil
Heating Zoned
Cooling Zoned
Flooring Hardwood, Ceramic Tile
Equipment Dishwasher, Disposal, Microwave, Oven/Range - Gas, Refrigerator
Fireplace N
Appliance Dishwasher, Disposal, Microwave, Oven/Range - Gas, Refrigerator
Heat Source Natural Gas, Oil
Laundry Common
Exterior
Exterior Feature Balcony
Parking Features Garage - Front Entry, Underground
Garage Spaces 1.0
Utilities Available Cable TV Available, Natural Gas Available, Phone Available, Water Available, Sewer Available
Amenities Available Elevator, Exercise Room, Extra Storage, Party Room, Pool - Outdoor, Recreational Center, Security, Community Center
Water Access N
View Water, Garden/Lawn, Street, Trees/Woods
Roof Type Concrete
Accessibility Other, Ramp - Main Level
Porch Balcony
Attached Garage 1
Total Parking Spaces 1
Garage Y
Building
Story 1
Unit Features Mid-Rise 5 - 8 Floors
Sewer Public Sewer
Water Public
Architectural Style Contemporary
Level or Stories 1
Additional Building Above Grade
New Construction N
Schools
Elementary Schools Amidon-Bowen
Middle Schools Jefferson Middle School Academy
High Schools Jackson-Reed
School District District Of Columbia Public Schools
Others
Pets Allowed Y
HOA Fee Include Ext Bldg Maint,Management,Insurance,Pool(s),Recreation Facility,Reserve Funds,Snow Removal,Trash,Other
Senior Community No
Tax ID 1234
Ownership Cooperative
Security Features Desk in Lobby,Exterior Cameras,Fire Detection System,Surveillance Sys,Intercom,Main Entrance Lock,Monitored,Resident Manager,24 hour security
Acceptable Financing Cash, Conventional, Private, Seller Financing, Negotiable, Lease Purchase
Listing Terms Cash, Conventional, Private, Seller Financing, Negotiable, Lease Purchase
Financing Cash,Conventional,Private,Seller Financing,Negotiable,Lease Purchase
Special Listing Condition Standard
Pets Allowed Dogs OK, Cats OK

"My job is to find and attract mastery-based agents to the office, protect the culture, and make sure everyone is happy! "

