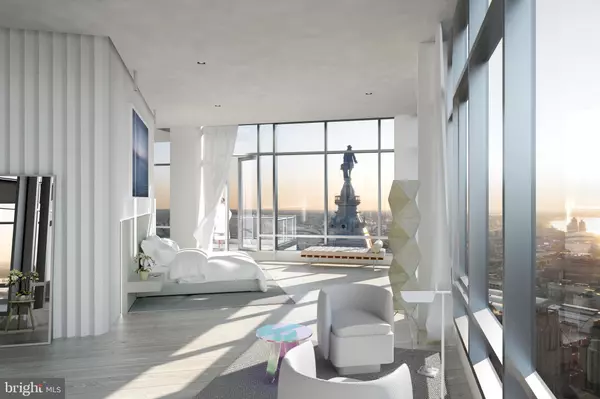5 Beds
7 Baths
9,515 SqFt
5 Beds
7 Baths
9,515 SqFt
Key Details
Property Type Condo
Sub Type Condo/Co-op
Listing Status Active
Purchase Type For Sale
Square Footage 9,515 sqft
Price per Sqft $1,050
Subdivision Penn Square
MLS Listing ID PAPH2427492
Style Unit/Flat
Bedrooms 5
Full Baths 6
Half Baths 1
Condo Fees $13,130/mo
HOA Y/N N
Abv Grd Liv Area 9,515
Originating Board BRIGHT
Year Built 2009
Annual Tax Amount $56,150
Tax Year 2024
Property Description
This is your chance to create one of the most iconic trophy properties in Philadelphia while becoming part of the storied legacy of an internationally recognized luxury brand. Residents of The Ritz-Carlton Residences Philadelphia enjoy exclusive global benefits through Marriott and direct access to luxury services at the adjacent Ritz-Carlton Hotel, including discounted rates and personalized concierge services.
The Ritz-Carlton Residences also offer an unparalleled suite of amenities, including a state-of-the-art fitness center, indoor pool with locker rooms, yoga room, media screening room, resident lounge, and a gated garden park with a tranquil waterfall. Coming soon, a reimagined wraparound terrace will feature grill stations, fire pits, and luxurious lounge seating. Additional benefits include a chauffeur-driven Mercedes S-Class, valet parking, electric vehicle charging stations, and a private dog run.
This is your opportunity to create an unparalleled masterpiece and enjoy the pinnacle of luxury living with the world-class service that only The Ritz-Carlton can provide.
Location
State PA
County Philadelphia
Area 19102 (19102)
Zoning CMX5
Rooms
Main Level Bedrooms 5
Interior
Interior Features Bar, Butlers Pantry, Dining Area, Flat, Floor Plan - Open, Formal/Separate Dining Room, Kitchen - Gourmet, Kitchen - Island, Pantry, Primary Bath(s), Recessed Lighting, Sauna, Bathroom - Soaking Tub, Sprinkler System, Bathroom - Stall Shower, Bathroom - Tub Shower, Upgraded Countertops, Walk-in Closet(s), Wet/Dry Bar, Wine Storage, Wood Floors
Hot Water Other
Heating Central
Cooling Central A/C
Heat Source Natural Gas
Laundry Hookup
Exterior
Exterior Feature Balconies- Multiple, Terrace, Wrap Around
Parking Features Covered Parking, Underground
Garage Spaces 4.0
Amenities Available Bar/Lounge, Common Grounds, Concierge, Dog Park, Elevator, Exercise Room, Fitness Center, Pool - Indoor, Transportation Service, Other
Water Access N
Accessibility 32\"+ wide Doors
Porch Balconies- Multiple, Terrace, Wrap Around
Attached Garage 4
Total Parking Spaces 4
Garage Y
Building
Story 1
Unit Features Hi-Rise 9+ Floors
Sewer Public Sewer
Water Public
Architectural Style Unit/Flat
Level or Stories 1
Additional Building Above Grade, Below Grade
New Construction N
Schools
Elementary Schools Albert M. Greenfield School
Middle Schools Albert M. Greenfield
High Schools Benjamin Franklin
School District The School District Of Philadelphia
Others
Pets Allowed Y
HOA Fee Include Air Conditioning,Common Area Maintenance,Ext Bldg Maint,Gas,Heat,Water
Senior Community No
Tax ID 888095434, 888095436
Ownership Condominium
Security Features Desk in Lobby,Doorman,Sprinkler System - Indoor
Special Listing Condition Standard
Pets Allowed Cats OK, Dogs OK, Number Limit, Breed Restrictions

"My job is to find and attract mastery-based agents to the office, protect the culture, and make sure everyone is happy! "






