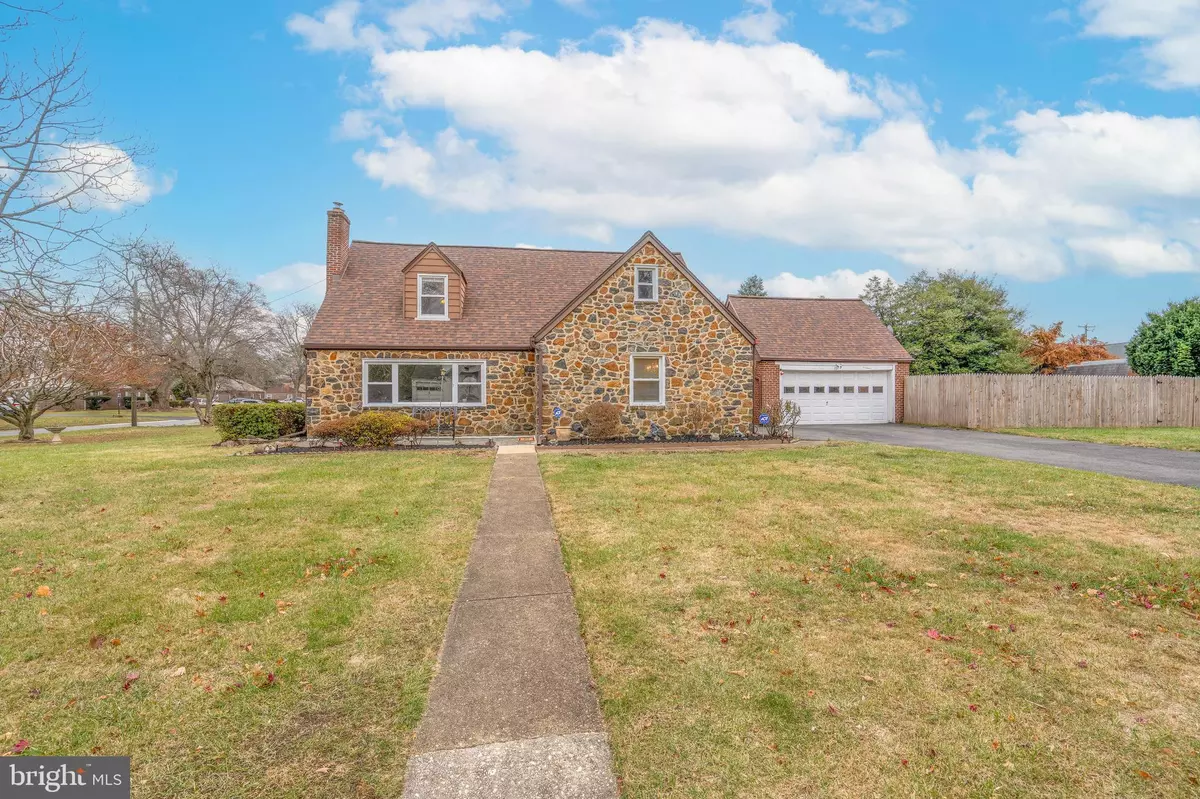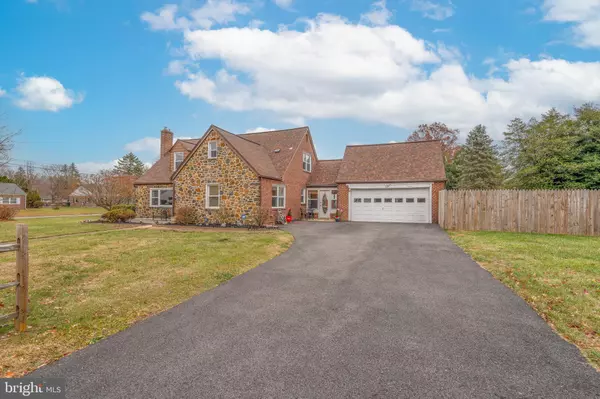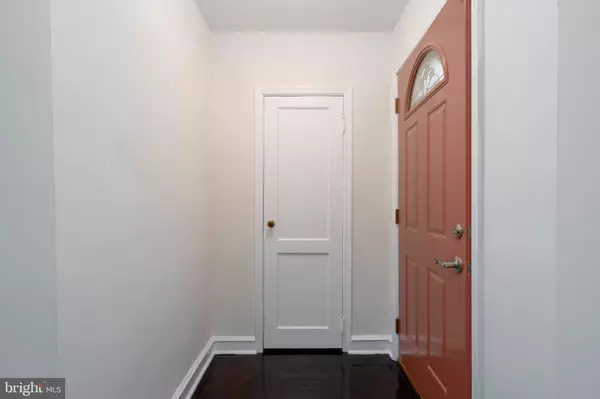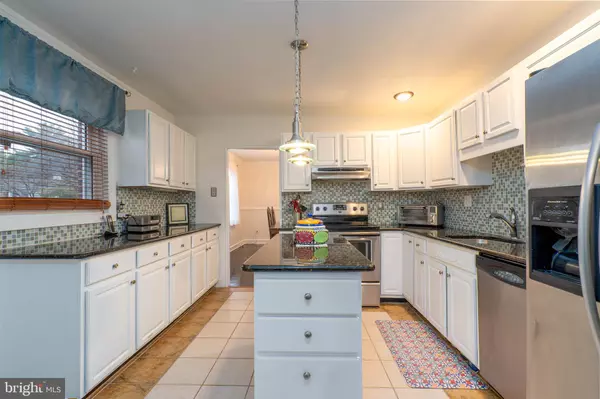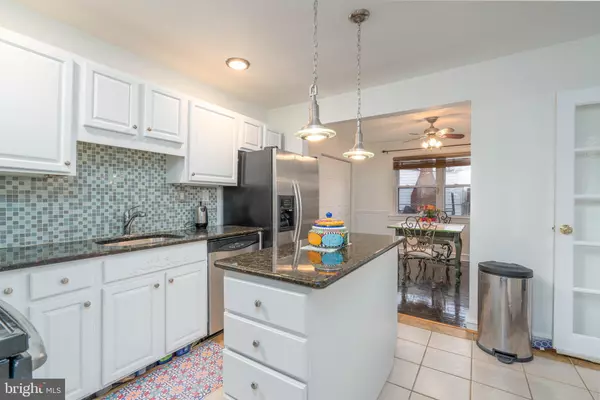3 Beds
2 Baths
1,325 SqFt
3 Beds
2 Baths
1,325 SqFt
Key Details
Property Type Single Family Home
Sub Type Detached
Listing Status Under Contract
Purchase Type For Sale
Square Footage 1,325 sqft
Price per Sqft $285
Subdivision Llangollen Estates
MLS Listing ID DENC2073168
Style Cape Cod
Bedrooms 3
Full Baths 2
HOA Fees $15/ann
HOA Y/N Y
Abv Grd Liv Area 1,325
Originating Board BRIGHT
Year Built 1953
Annual Tax Amount $2,260
Tax Year 2022
Lot Size 0.360 Acres
Acres 0.36
Lot Dimensions 153.70 x 100.00
Property Description
The first floor boasts a NEWLY RENOVATED accessible full bathroom, a convenient first-floor laundry room, freshly painted walls, and wood floors that extend through the entryway, dining room, living room, and cozy breakfast nook/sitting area. Everything you need for 1ST FLOOR LIVING. The kitchen is a chef's dream, complete with stone countertops, a stylish backsplash, a kitchen island, and French doors leading to the breezeway and two-car garage. For elegant entertaining, double French doors separate the formal living room and dining room, enhancing the home's classic charm.
Step outside to enjoy the large, private deck—perfect for entertaining—surrounded by a large fenced-in backyard. The front yard features stunning rose bushes, adding to the curb appeal of this beautiful property. This home also boost a NEWER ROOF (2019), HVAC (2021) with 10 year warranty coverage, water heater (2020) and two sump pumps (2020- lifetime warranty). With ample parking, a two-car garage complete with additional walk-up attic storage, this home offers both practicality and a mix of traditional/modern beauty. Don't miss this opportunity to make this you new home. Schedule a appointment today!!!
Location
State DE
County New Castle
Area New Castle/Red Lion/Del.City (30904)
Zoning NC15
Rooms
Other Rooms Living Room, Dining Room, Primary Bedroom, Bedroom 2, Kitchen, Breakfast Room, Bedroom 1, Laundry, Bathroom 2, Attic
Basement Full, Drainage System, Sump Pump, Windows, Unfinished, Space For Rooms, Poured Concrete, Daylight, Partial
Main Level Bedrooms 1
Interior
Interior Features Dining Area, Attic, Bathroom - Walk-In Shower, Bathroom - Tub Shower, Breakfast Area, Floor Plan - Traditional, Kitchen - Island, Wood Floors, Window Treatments
Hot Water Natural Gas
Heating Forced Air
Cooling Central A/C
Flooring Wood, Vinyl, Tile/Brick
Fireplaces Number 1
Fireplaces Type Brick
Inclusions All major appliances
Equipment Built-In Range, Dishwasher
Fireplace Y
Window Features Energy Efficient,Replacement
Appliance Built-In Range, Dishwasher
Heat Source Natural Gas
Laundry Has Laundry, Main Floor
Exterior
Exterior Feature Deck(s), Breezeway
Parking Features Garage - Front Entry, Garage Door Opener, Inside Access, Oversized
Garage Spaces 2.0
Fence Chain Link, Rear, Wood
Water Access N
Roof Type Pitched,Shingle
Street Surface Black Top
Accessibility None
Porch Deck(s), Breezeway
Attached Garage 2
Total Parking Spaces 2
Garage Y
Building
Lot Description Corner, Open, Front Yard, Rear Yard, SideYard(s)
Story 1.5
Foundation Block, Permanent
Sewer Public Sewer
Water Public
Architectural Style Cape Cod
Level or Stories 1.5
Additional Building Above Grade, Below Grade
Structure Type Dry Wall
New Construction N
Schools
School District Colonial
Others
Pets Allowed Y
Senior Community No
Tax ID 10-034.40-073
Ownership Fee Simple
SqFt Source Assessor
Acceptable Financing FHA 203(b), Conventional, VA
Horse Property N
Listing Terms FHA 203(b), Conventional, VA
Financing FHA 203(b),Conventional,VA
Special Listing Condition Standard
Pets Allowed No Pet Restrictions

"My job is to find and attract mastery-based agents to the office, protect the culture, and make sure everyone is happy! "

