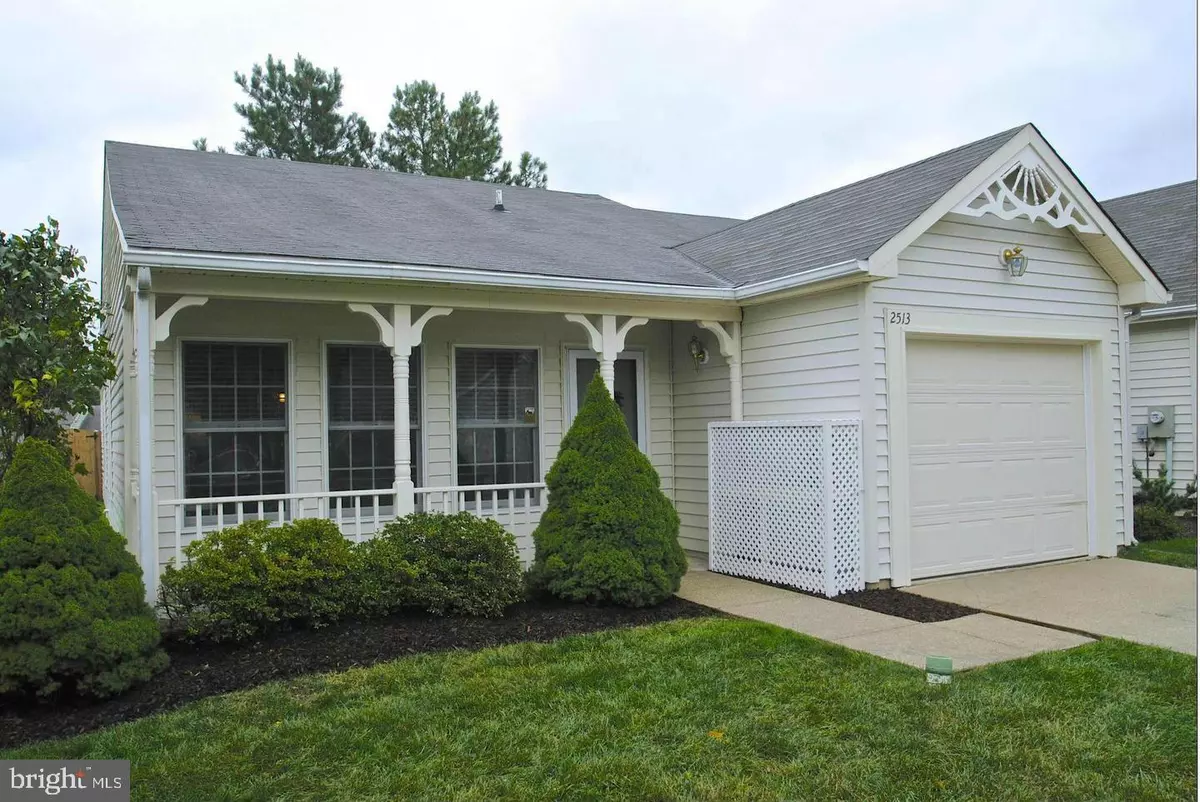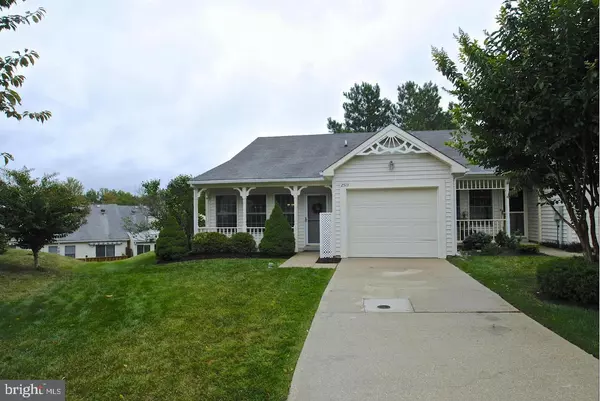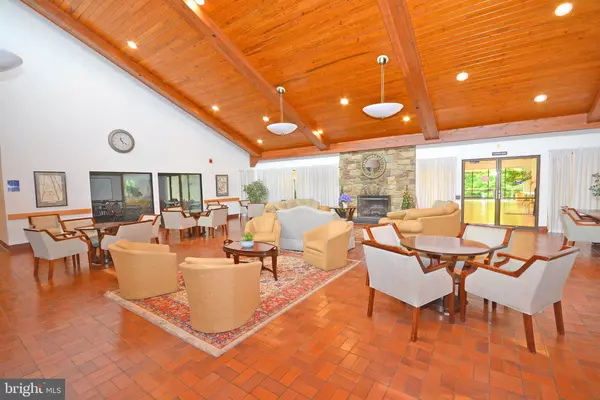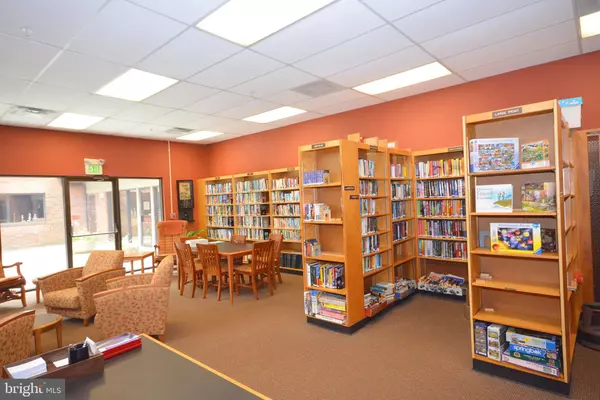2 Beds
2 Baths
1,434 SqFt
2 Beds
2 Baths
1,434 SqFt
Key Details
Property Type Townhouse
Sub Type End of Row/Townhouse
Listing Status Active
Purchase Type For Rent
Square Footage 1,434 sqft
Subdivision Heritage Harbour
MLS Listing ID MDAA2100296
Style Victorian
Bedrooms 2
Full Baths 2
HOA Fees $161/mo
HOA Y/N Y
Abv Grd Liv Area 1,434
Originating Board BRIGHT
Year Built 1990
Lot Size 2,604 Sqft
Acres 0.06
Property Description
Location
State MD
County Anne Arundel
Zoning R2
Rooms
Other Rooms Living Room, Dining Room, Primary Bedroom, Bedroom 2, Kitchen, Den, Laundry, Bedroom 6
Main Level Bedrooms 2
Interior
Interior Features Kitchen - Table Space, Combination Dining/Living, Primary Bath(s), Entry Level Bedroom, Wood Floors, Window Treatments, Floor Plan - Traditional
Hot Water Electric
Heating Central
Cooling Central A/C, Air Purification System, Ceiling Fan(s)
Fireplaces Number 1
Fireplaces Type Fireplace - Glass Doors
Equipment Dishwasher, Disposal, Exhaust Fan, Icemaker, Oven/Range - Electric, Microwave, Refrigerator
Furnishings Partially
Fireplace Y
Window Features Double Pane,Screens
Appliance Dishwasher, Disposal, Exhaust Fan, Icemaker, Oven/Range - Electric, Microwave, Refrigerator
Heat Source Natural Gas
Exterior
Exterior Feature Porch(es), Patio(s)
Parking Features Garage Door Opener, Garage - Front Entry, Inside Access
Garage Spaces 2.0
Fence Board, Partially
Amenities Available Billiard Room, Boat Ramp, Common Grounds, Community Center, Dining Rooms, Exercise Room, Golf Club, Golf Course, Golf Course Membership Available, Jog/Walk Path, Lake, Library, Meeting Room, Party Room, Pier/Dock, Pool - Indoor, Pool - Outdoor, Recreational Center, Retirement Community, Security, Shuffleboard, Tennis Courts, Transportation Service, Water/Lake Privileges, Art Studio, Boat Dock/Slip, Club House, Fitness Center, Game Room, Gift Shop, Picnic Area, Other
Water Access N
Roof Type Asphalt
Accessibility Level Entry - Main
Porch Porch(es), Patio(s)
Attached Garage 1
Total Parking Spaces 2
Garage Y
Building
Lot Description Cul-de-sac
Story 1
Foundation Slab
Sewer Public Sewer
Water Public
Architectural Style Victorian
Level or Stories 1
Additional Building Above Grade, Below Grade
Structure Type Dry Wall,Vaulted Ceilings
New Construction N
Schools
School District Anne Arundel County Public Schools
Others
Pets Allowed Y
HOA Fee Include Management,Insurance,Pier/Dock Maintenance,Pool(s),Recreation Facility,Reserve Funds
Senior Community Yes
Age Restriction 55
Tax ID 020289290042831
Ownership Other
SqFt Source Assessor
Pets Allowed Case by Case Basis

"My job is to find and attract mastery-based agents to the office, protect the culture, and make sure everyone is happy! "






