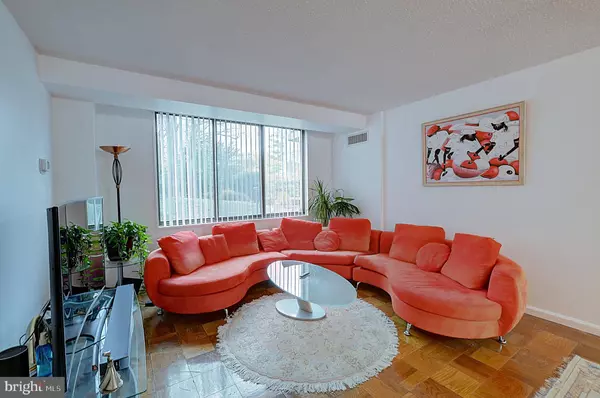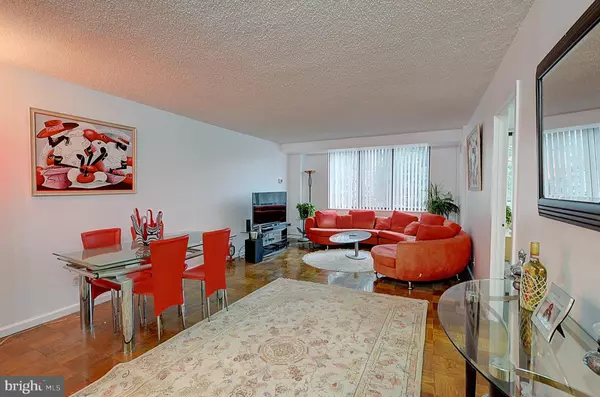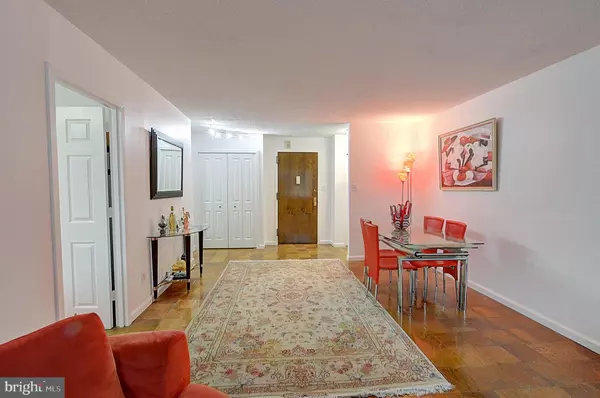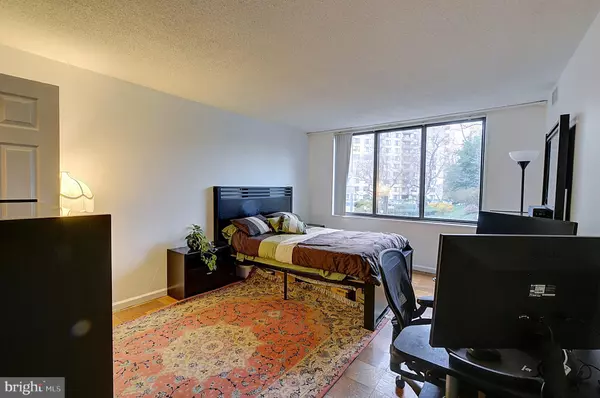2 Beds
1 Bath
981 SqFt
2 Beds
1 Bath
981 SqFt
Key Details
Property Type Condo
Sub Type Condo/Co-op
Listing Status Active
Purchase Type For Sale
Square Footage 981 sqft
Price per Sqft $234
Subdivision Promenade Towers
MLS Listing ID MDMC2158094
Style Contemporary,Traditional,Unit/Flat
Bedrooms 2
Full Baths 1
Condo Fees $1,133/mo
HOA Y/N N
Abv Grd Liv Area 981
Originating Board BRIGHT
Year Built 1973
Annual Tax Amount $2,080
Tax Year 2024
Property Description
Welcome to this beautifully transformed 981 square foot, 2 bedroom residence at the prestigious Promenade, where thoughtful renovations meet resort-style living. This intelligently converted unit showcases an optimized floor plan that makes excellent use of the space, creating two comfortable bedrooms while maintaining an open, airy feel throughout.
Step inside to discover gleaming parquet floors that add warmth and sophistication to every room. The modernized kitchen is a highlight, featuring sleek stainless steel appliances and maintaining ample wooden cabinetry for storage. The updated bathroom presents contemporary finishes, while custom closet systems throughout maximize storage and organization.
Large windows flood the space with natural light and frame fantastic views, creating an uplifting atmosphere that makes this home truly special. The strategic layout ensures both bedrooms offer comfortable proportions without sacrificing living space.
As a resident of the Promenade, you'll enjoy access to premium amenities including indoor and outdoor pools, 7 tennis courts, pickleball, a racquet club house, and a state-of-the-art exercise & fitness center complete with an indoor pool, sauna, lockers, and a hot tub. The community offers outstanding conveniences with its 24-hour security gate house, front desk service, remodeled arcade with various stores, and Chef Tony's restaurant featuring poolside dining.
Additional on-site services include a convenience store, dry cleaners, package room, beauty salon, party & game room, and a travel agency. The location provides easy access to the Red Line Medical Metro Stop, NIH, Medical Center, Walter Reed, Downtown Bethesda, and major highways like I-270 and I-495. The nearby Wildwood Shopping area offers excellent amenities including Giant, CVS, Bethesda Bagel, Starbucks, and Balducci's Gourmet Food Store.
Don't miss this opportunity to own a thoughtfully updated and converted 2-bedroom unit that combines modern conveniences with the Promenade's exceptional amenities and location. Schedule your viewing today to experience this reimagined space firsthand.
Location
State MD
County Montgomery
Zoning RESIDENTIAL
Rooms
Main Level Bedrooms 2
Interior
Hot Water Natural Gas
Heating Forced Air
Cooling Central A/C
Fireplace N
Heat Source Natural Gas
Exterior
Parking Features Underground
Garage Spaces 1.0
Amenities Available Beauty Salon, Cable, Club House, Common Grounds, Community Center, Concierge, Convenience Store, Elevator, Exercise Room, Extra Storage, Fitness Center, Game Room, Gated Community, Guest Suites, Hot tub, Jog/Walk Path, Library, Meeting Room, Party Room, Picnic Area, Pool - Indoor, Pool - Outdoor, Recreational Center, Reserved/Assigned Parking, Sauna, Security, Spa, Storage Bin, Swimming Pool, Tennis Courts, Other
Water Access N
Accessibility Elevator, Level Entry - Main
Total Parking Spaces 1
Garage Y
Building
Story 1
Unit Features Hi-Rise 9+ Floors
Sewer Public Sewer
Water Public
Architectural Style Contemporary, Traditional, Unit/Flat
Level or Stories 1
Additional Building Above Grade, Below Grade
New Construction N
Schools
Elementary Schools Ashburton
Middle Schools North Bethesda
High Schools Walter Johnson
School District Montgomery County Public Schools
Others
Pets Allowed Y
HOA Fee Include Air Conditioning,Cable TV,Common Area Maintenance,Custodial Services Maintenance,Electricity,Ext Bldg Maint,Fiber Optics Available,Gas,Health Club,Heat,High Speed Internet,Insurance,Management,Pool(s),Recreation Facility,Reserve Funds,Sauna,Security Gate,Sewer,Snow Removal,Standard Phone Service,Taxes,Trash,Water,Other
Senior Community No
Tax ID 160703608282
Ownership Cooperative
Acceptable Financing Cash, Conventional
Listing Terms Cash, Conventional
Financing Cash,Conventional
Special Listing Condition Standard
Pets Allowed Cats OK, Case by Case Basis

"My job is to find and attract mastery-based agents to the office, protect the culture, and make sure everyone is happy! "






