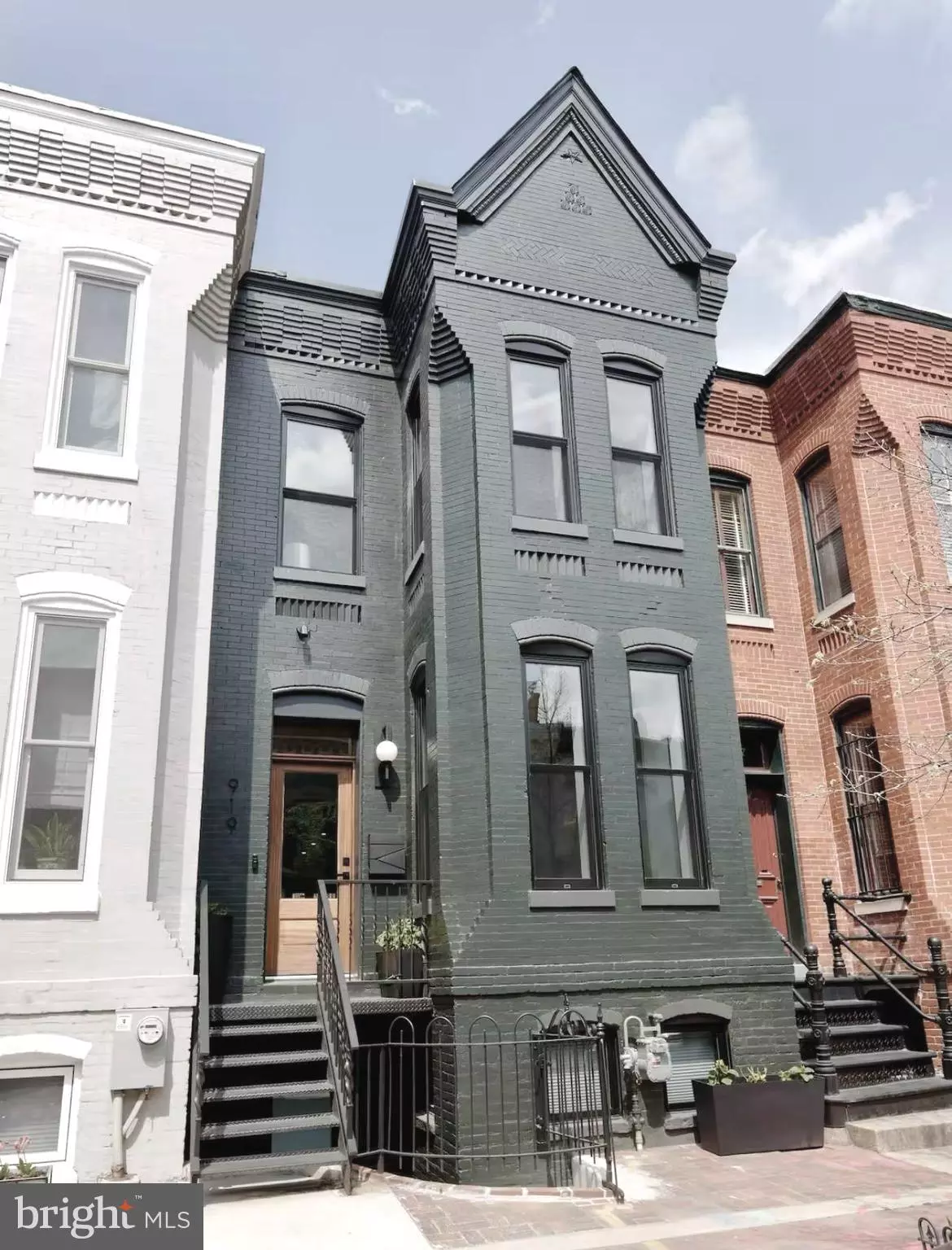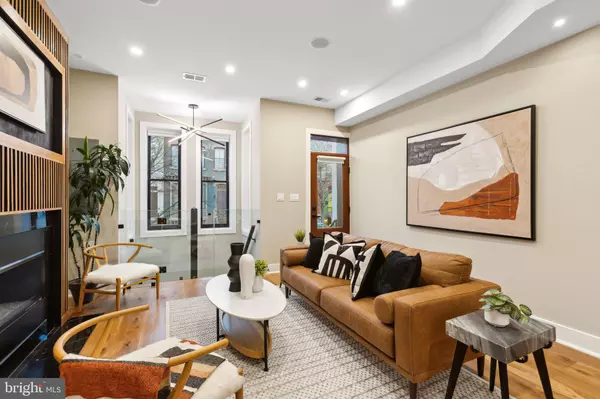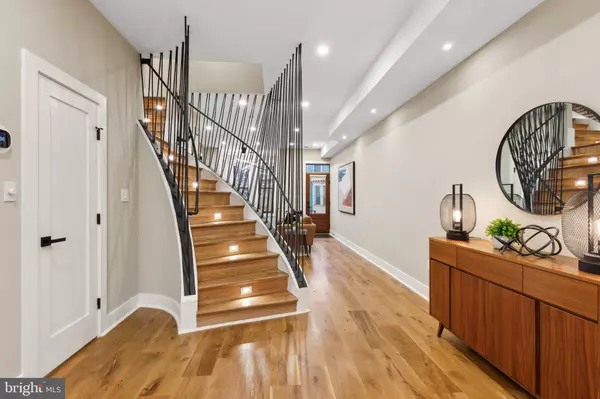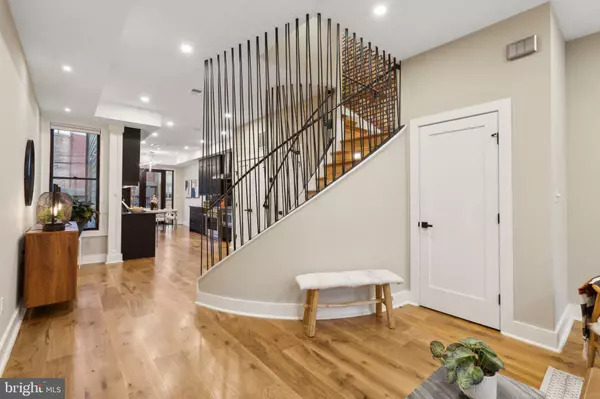4 Beds
4 Baths
3,340 SqFt
4 Beds
4 Baths
3,340 SqFt
Key Details
Property Type Townhouse
Sub Type Interior Row/Townhouse
Listing Status Active
Purchase Type For Sale
Square Footage 3,340 sqft
Price per Sqft $598
Subdivision Shaw
MLS Listing ID DCDC2168204
Style Contemporary
Bedrooms 4
Full Baths 3
Half Baths 1
HOA Y/N N
Abv Grd Liv Area 2,590
Originating Board BRIGHT
Year Built 1890
Annual Tax Amount $14,455
Tax Year 2024
Lot Size 1,440 Sqft
Acres 0.03
Property Description
Location
State DC
County Washington
Zoning 2
Direction South
Rooms
Basement English, Front Entrance, Full, Fully Finished, Heated, Improved, Windows, Walkout Stairs
Main Level Bedrooms 3
Interior
Interior Features Bathroom - Stall Shower, Bathroom - Walk-In Shower, Breakfast Area, Built-Ins, Combination Dining/Living, Combination Kitchen/Dining, Combination Kitchen/Living, Curved Staircase, Dining Area, Exposed Beams, Floor Plan - Open, Kitchen - Gourmet, Primary Bath(s), Recessed Lighting, Spiral Staircase, Wood Floors
Hot Water Electric
Heating Heat Pump - Electric BackUp, Heat Pump(s)
Cooling Central A/C
Flooring Hardwood, Tile/Brick, Wood
Equipment Built-In Microwave, Built-In Range, Commercial Range, Dishwasher, Dryer - Front Loading, Refrigerator, Oven/Range - Gas, Stainless Steel Appliances, Washer - Front Loading
Furnishings Partially
Fireplace N
Window Features Screens
Appliance Built-In Microwave, Built-In Range, Commercial Range, Dishwasher, Dryer - Front Loading, Refrigerator, Oven/Range - Gas, Stainless Steel Appliances, Washer - Front Loading
Heat Source Central
Laundry Has Laundry
Exterior
Exterior Feature Deck(s), Patio(s), Terrace
Garage Spaces 2.0
Fence Wrought Iron, Other
Water Access N
View City
Accessibility Other
Porch Deck(s), Patio(s), Terrace
Total Parking Spaces 2
Garage N
Building
Lot Description Cleared, Landscaping, Open, Private, Secluded, Other
Story 3.5
Foundation Slab, Other
Sewer Public Sewer
Water Public
Architectural Style Contemporary
Level or Stories 3.5
Additional Building Above Grade, Below Grade
Structure Type 9'+ Ceilings,2 Story Ceilings,Brick,Dry Wall,High,Vaulted Ceilings
New Construction N
Schools
School District District Of Columbia Public Schools
Others
Senior Community No
Tax ID 0363//0112
Ownership Fee Simple
SqFt Source Assessor
Security Features Exterior Cameras,Main Entrance Lock,Security System,Smoke Detector
Acceptable Financing Contract, Conventional, Cash, Other
Horse Property N
Listing Terms Contract, Conventional, Cash, Other
Financing Contract,Conventional,Cash,Other
Special Listing Condition Standard

"My job is to find and attract mastery-based agents to the office, protect the culture, and make sure everyone is happy! "






