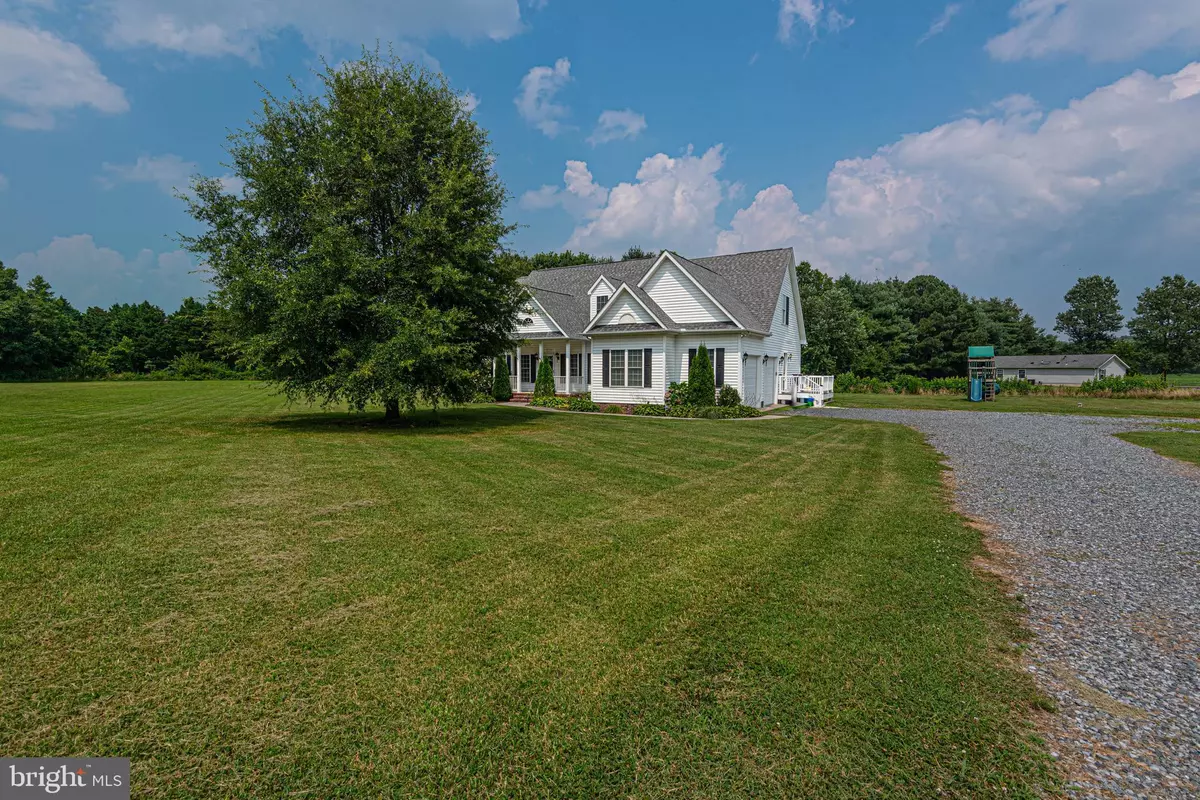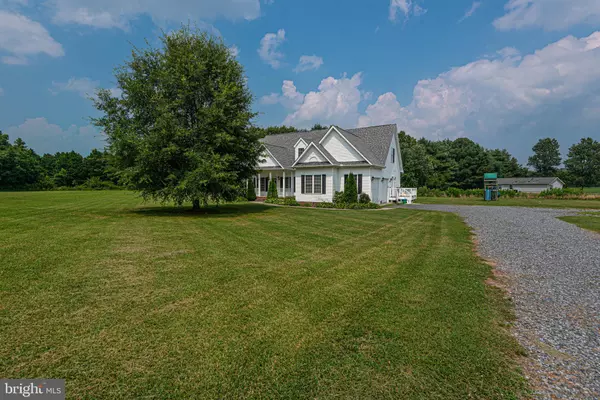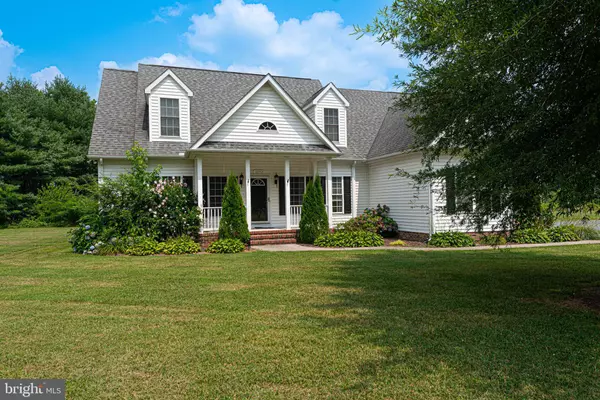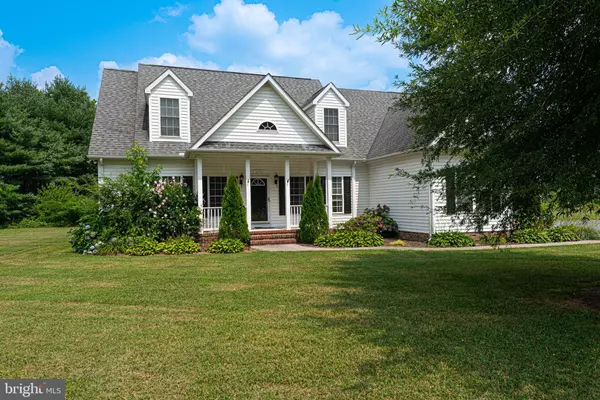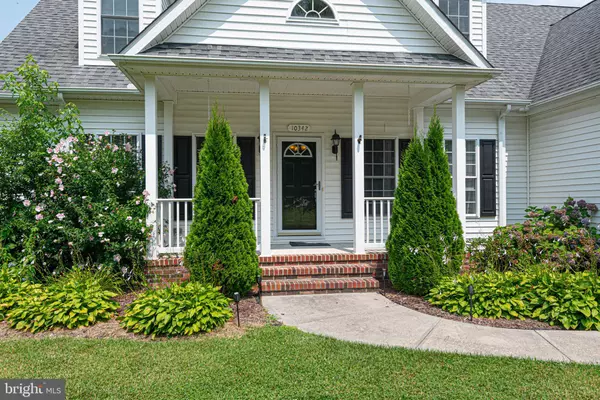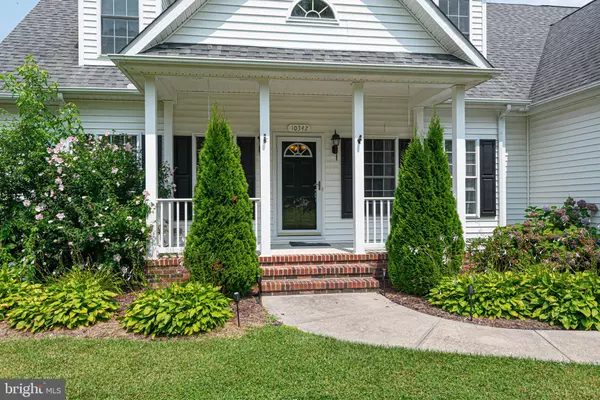4 Beds
4 Baths
2,743 SqFt
4 Beds
4 Baths
2,743 SqFt
Key Details
Property Type Single Family Home
Sub Type Detached
Listing Status Active
Purchase Type For Sale
Square Footage 2,743 sqft
Price per Sqft $255
Subdivision None Available
MLS Listing ID MDWO2027220
Style Traditional
Bedrooms 4
Full Baths 3
Half Baths 1
HOA Y/N N
Abv Grd Liv Area 2,743
Originating Board BRIGHT
Year Built 2008
Annual Tax Amount $3,906
Tax Year 2024
Lot Size 2.560 Acres
Acres 2.56
Lot Dimensions 0.00 x 0.00
Property Description
Location
State MD
County Worcester
Area Worcester East Of Rt-113
Zoning A-1
Direction West
Rooms
Main Level Bedrooms 4
Interior
Interior Features Breakfast Area, Carpet, Ceiling Fan(s), Chair Railings, Entry Level Bedroom, Family Room Off Kitchen, Floor Plan - Open, Floor Plan - Traditional, Kitchen - Island, Pantry, Primary Bath(s), Recessed Lighting, Walk-in Closet(s), Wood Floors
Hot Water Instant Hot Water
Heating Hot Water
Cooling Central A/C, Window Unit(s)
Flooring Hardwood, Ceramic Tile, Carpet, Laminated
Fireplaces Number 1
Fireplaces Type Brick, Wood
Equipment Built-In Microwave, Dishwasher, Disposal, Dryer, Energy Efficient Appliances, Exhaust Fan, Instant Hot Water, Stainless Steel Appliances, Washer, Water Heater - Tankless
Furnishings No
Fireplace Y
Window Features Insulated,Screens
Appliance Built-In Microwave, Dishwasher, Disposal, Dryer, Energy Efficient Appliances, Exhaust Fan, Instant Hot Water, Stainless Steel Appliances, Washer, Water Heater - Tankless
Heat Source Geo-thermal
Laundry Hookup
Exterior
Exterior Feature Screened, Enclosed, Patio(s), Roof
Parking Features Garage - Side Entry
Garage Spaces 6.0
Utilities Available Cable TV, Propane
Water Access N
Roof Type Architectural Shingle
Accessibility Level Entry - Main
Porch Screened, Enclosed, Patio(s), Roof
Road Frontage Public
Attached Garage 2
Total Parking Spaces 6
Garage Y
Building
Lot Description Cleared
Story 2
Foundation Crawl Space
Sewer Private Septic Tank
Water Private, Well
Architectural Style Traditional
Level or Stories 2
Additional Building Above Grade, Below Grade
New Construction N
Schools
Elementary Schools Showell
Middle Schools Stephen Decatur
High Schools Stephen Decatur
School District Worcester County Public Schools
Others
Pets Allowed Y
Senior Community No
Tax ID 2403128237
Ownership Fee Simple
SqFt Source Assessor
Acceptable Financing Conventional, FHA, USDA, VA
Horse Property Y
Listing Terms Conventional, FHA, USDA, VA
Financing Conventional,FHA,USDA,VA
Special Listing Condition Standard
Pets Allowed No Pet Restrictions

"My job is to find and attract mastery-based agents to the office, protect the culture, and make sure everyone is happy! "

