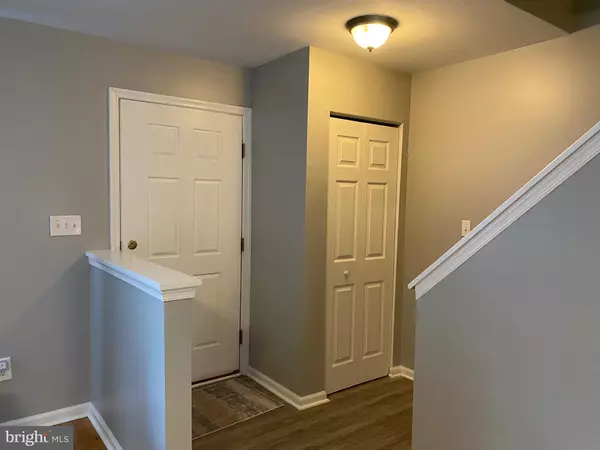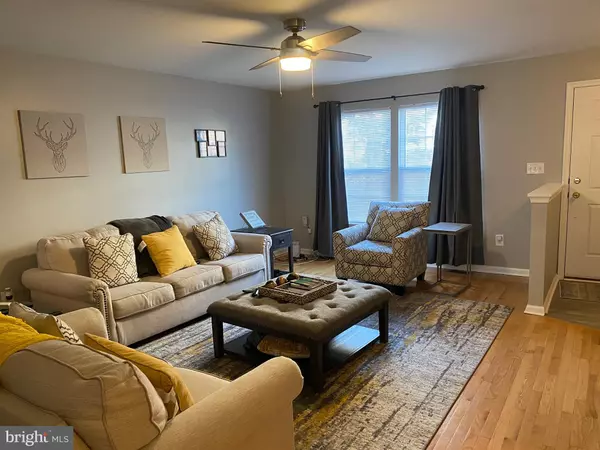1 Bed
3 Baths
1,548 SqFt
1 Bed
3 Baths
1,548 SqFt
Key Details
Property Type Townhouse
Sub Type Interior Row/Townhouse
Listing Status Active
Purchase Type For Rent
Square Footage 1,548 sqft
Subdivision Glen Burnie
MLS Listing ID MDAA2099914
Style Unit/Flat
Bedrooms 1
Full Baths 2
Half Baths 1
Abv Grd Liv Area 1,340
Originating Board BRIGHT
Year Built 2000
Lot Size 1,040 Sqft
Acres 0.02
Property Description
- Easy access to E Ordnance Rd with many shops and restaurants nearby!
- 15 minutes from Downtown Baltimore attractions like Sawmill Creek Park, BWI Trail, Kinder Farm Park, and North Arundel Aquatic Center!
Sorry, no pets.
Application Qualifications: Minimum monthly income 3 times the tenant's portion of the monthly rent, acceptable rental history, acceptable credit history and acceptable criminal history. More specific information provided with the application.
All Bay Management Group residents are automatically enrolled in the Resident Benefits Package (RBP) for $39.95/month, which includes renters insurance, credit building to help boost your credit score with timely rent payments, $1M Identity Protection, HVAC air filter delivery (for applicable properties), move-in concierge service making utility connection and home service setup a breeze during your move-in, our best-in-class resident rewards program, and much more! The Resident Benefits Package is a voluntary program and may be terminated at any time, for any reason, upon thirty (30) days' written notice. Tenants that do not upload their own renters insurance to the Tenant portal 5 days prior to move in will be automatically included in the RBP and the renters insurance program. More details upon application.
Location
State MD
County Anne Arundel
Rooms
Other Rooms Den
Interior
Hot Water Natural Gas
Heating Forced Air
Cooling Central A/C
Fireplace N
Heat Source Natural Gas
Exterior
Parking Features Other
Garage Spaces 1.0
Water Access N
Accessibility None
Attached Garage 1
Total Parking Spaces 1
Garage Y
Building
Story 3
Foundation Brick/Mortar
Sewer Public Sewer
Water Public
Architectural Style Unit/Flat
Level or Stories 3
Additional Building Above Grade, Below Grade
New Construction N
Schools
Elementary Schools North Glen
Middle Schools Lindale
High Schools North County
School District Anne Arundel County Public Schools
Others
Pets Allowed N
Senior Community No
Tax ID 020515190095642
Ownership Other
SqFt Source Assessor

"My job is to find and attract mastery-based agents to the office, protect the culture, and make sure everyone is happy! "






