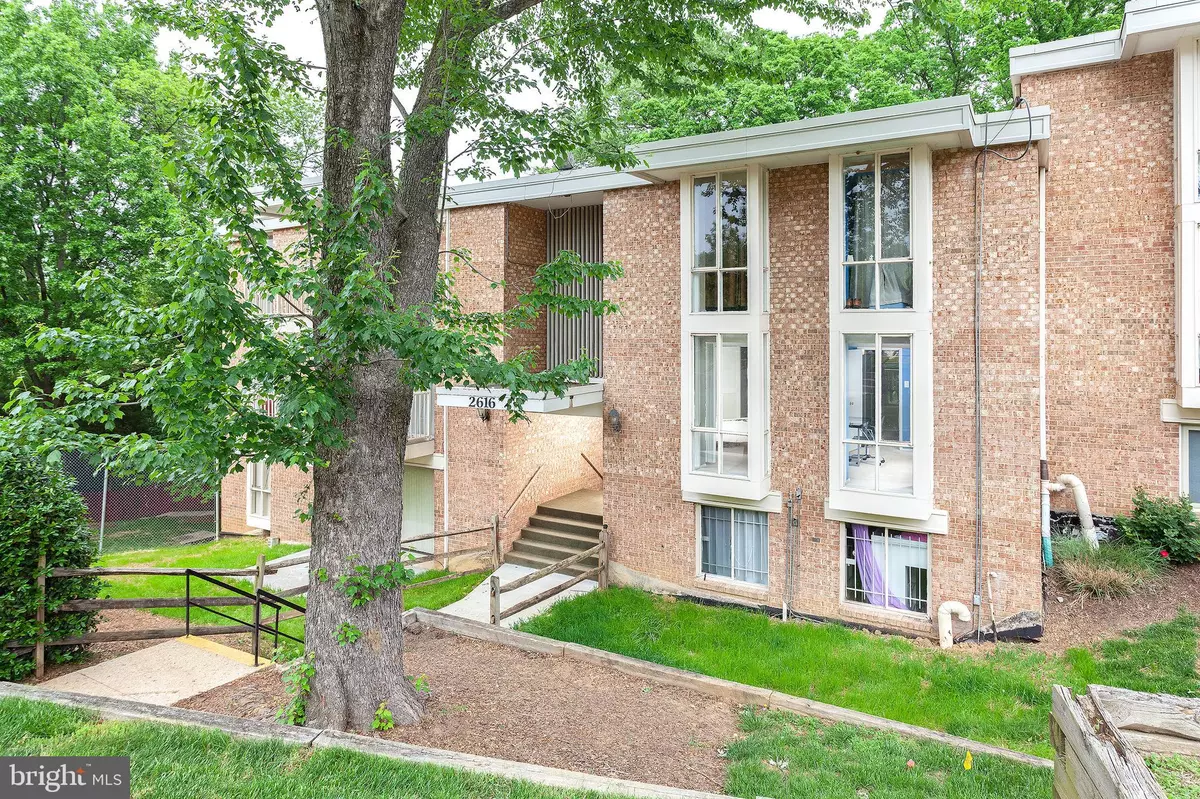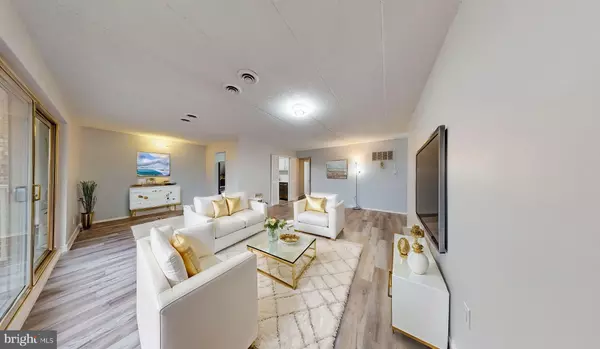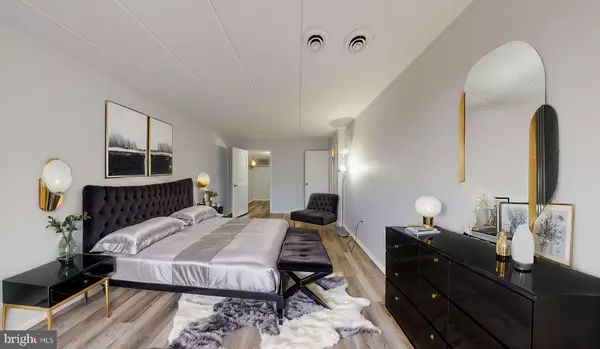2 Beds
1 Bath
950 SqFt
2 Beds
1 Bath
950 SqFt
Key Details
Property Type Condo
Sub Type Condo/Co-op
Listing Status Active
Purchase Type For Sale
Square Footage 950 sqft
Price per Sqft $231
Subdivision Huntington Club
MLS Listing ID VAFX2211832
Style Traditional
Bedrooms 2
Full Baths 1
Condo Fees $799/mo
HOA Y/N N
Abv Grd Liv Area 950
Originating Board BRIGHT
Year Built 1967
Annual Tax Amount $2,129
Tax Year 2024
Property Description
Step into a bright, light-filled living space where updated windows bring in abundant natural light. The open layout creates an inviting atmosphere, ideal for relaxation or entertaining. The kitchen has been beautifully updated with modern countertops, stainless steel appliances, and ample cabinet space, offering a sleek and functional design.
Both bedrooms are generously sized and feature ample closet space for your storage needs. The bathroom has been updated with contemporary finishes, adding to the home's overall appeal. This unit also comes with the convenience of a washer and dryer hook-up, making laundry days easier than ever.
Enjoy the amenities of this pet-friendly community, including a swimming pool, fitness center, tennis courts, and playgrounds. The common laundry facilities are also nearby for added convenience. An assigned parking space and plenty of visitor parking complete the package.
Situated just steps from the Huntington Metro Station, this condo provides seamless access to Washington, D.C., Old Town Alexandria, National Harbor, and major highways like I-495 and Route 1. Shopping, dining, and entertainment are all just minutes away, ensuring everything you need is within reach.
With its updated features, modern conveniences, and unbeatable location, 2616 Fort Farnsworth Rd #247 is move-in ready and waiting for you.
Don't miss this incredible opportunity—schedule your tour today!
Location
State VA
County Fairfax
Zoning 350
Rooms
Other Rooms Living Room, Dining Room, Primary Bedroom, Kitchen, Bathroom 1
Main Level Bedrooms 2
Interior
Interior Features Combination Dining/Living, Floor Plan - Traditional, Kitchen - Table Space
Hot Water Natural Gas
Heating Forced Air
Cooling Central A/C
Flooring Engineered Wood
Inclusions all utilities included in condo fee
Equipment Dishwasher, Disposal, Refrigerator
Furnishings No
Fireplace N
Appliance Dishwasher, Disposal, Refrigerator
Heat Source Electric
Laundry Dryer In Unit, Washer In Unit, Has Laundry, Main Floor
Exterior
Parking On Site 1
Utilities Available Electric Available, Natural Gas Available, Sewer Available, Water Available
Amenities Available Basketball Courts, Club House, Community Center, Exercise Room, Fitness Center, Laundry Facilities, Party Room, Picnic Area, Pool - Outdoor, Reserved/Assigned Parking, Storage Bin, Tennis Courts, Tot Lots/Playground
Water Access N
View Trees/Woods
Roof Type Built-Up
Accessibility None
Garage N
Building
Lot Description Other
Story 1
Unit Features Garden 1 - 4 Floors
Sewer Public Sewer
Water Public
Architectural Style Traditional
Level or Stories 1
Additional Building Above Grade, Below Grade
Structure Type 9'+ Ceilings
New Construction N
Schools
Elementary Schools Cameron
High Schools Edison
School District Fairfax County Public Schools
Others
Pets Allowed Y
HOA Fee Include A/C unit(s),Air Conditioning,Common Area Maintenance,Electricity,Ext Bldg Maint,Gas,Heat,Insurance,Lawn Care Front,Lawn Care Rear,Lawn Care Side,Lawn Maintenance,Parking Fee,Pool(s),Sewer,Snow Removal,Trash,Water
Senior Community No
Tax ID 0831 23 0247
Ownership Condominium
Acceptable Financing Bank Portfolio, Cash, VA, Conventional
Horse Property N
Listing Terms Bank Portfolio, Cash, VA, Conventional
Financing Bank Portfolio,Cash,VA,Conventional
Special Listing Condition Standard
Pets Allowed Size/Weight Restriction, Breed Restrictions

"My job is to find and attract mastery-based agents to the office, protect the culture, and make sure everyone is happy! "






