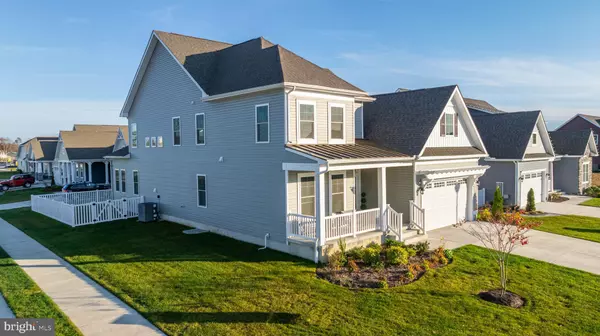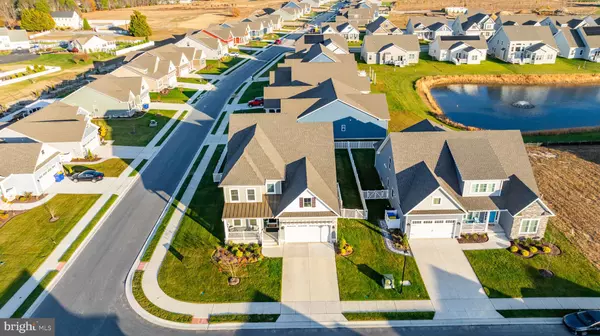4 Beds
3 Baths
2,959 SqFt
4 Beds
3 Baths
2,959 SqFt
Key Details
Property Type Single Family Home
Sub Type Detached
Listing Status Active
Purchase Type For Sale
Square Footage 2,959 sqft
Price per Sqft $228
Subdivision Anchors Run
MLS Listing ID DESU2075026
Style Coastal,Contemporary
Bedrooms 4
Full Baths 3
HOA Fees $404/qua
HOA Y/N Y
Abv Grd Liv Area 2,959
Originating Board BRIGHT
Year Built 2022
Annual Tax Amount $1,755
Tax Year 2024
Lot Size 8,120 Sqft
Acres 0.19
Lot Dimensions 0.00 x 0.00
Property Description
Discover your perfect haven in this beautifully designed Frank Model by Insight Homes, located on an open corner lot in the highly sought-after Anchors Run community. With a flexible floorplan, large rooms, and 3 floors to call your own, this spacious home is ideal for both relaxation and entertaining.
Step inside and notice the beautiful LVP flooring throughout the main floor living space for elegance, easy care and maintenance. The first floor features a guest bedroom and a full bathroom, perfect for visitors. The den, adorned with French doors, offers versatility as an office, additional sleeping space, or a workout room. The expansive open floor plan seamlessly connects the stylish kitchen, outfitted with stainless steel appliances and stunning quartz countertops, to the inviting family room and dining area, creating a wonderful space for family gatherings. The spacious primary suite is also located on the main floor and is a true retreat, boasting an ensuite bathroom and two generous walk-in closets.
Upstairs, the large loft area provides additional living space, while another en-suite bedroom offers privacy for guests or family. An additional bedroom and bathroom are also included on the second floor as well as a sizable unfinished storage area for all your organizational needs.
Don't overlook the expansive unfinished basement, equipped with plumbing for future build-out, providing endless possibilities for additional living space or storage. Love outdoor living? Step outside to enjoy the fenced-in backyard and large deck, perfect for entertaining or unwinding as you take in the tranquil views of the pond.
Anchors Run offers a wealth of amenities to enhance your lifestyle, including a welcoming clubhouse, a sparkling community pool, fitness center, tennis courts, walking trails, and beautifully landscaped common areas. Enjoy social events and activities that bring neighbors together, all while being just minutes from Lewes' stunning beaches and vibrant downtown area.
This homes location is ideally situated just a short drive from Rehoboth Beach, known for its bustling boardwalk and sandy shores, as well as Cape Henlopen State Park, where you can explore nature trails, scenic views, and pristine beaches. Experience the best of coastal living with endless recreational opportunities right at your fingertips.
Schedule your private tour today and start envisioning your life in this exceptional property!
Location
State DE
County Sussex
Area Indian River Hundred (31008)
Zoning AR-1
Rooms
Basement Full, Poured Concrete, Space For Rooms, Unfinished
Main Level Bedrooms 2
Interior
Interior Features Breakfast Area, Ceiling Fan(s), Central Vacuum, Dining Area, Entry Level Bedroom, Family Room Off Kitchen, Floor Plan - Open, Kitchen - Gourmet, Kitchen - Island, Recessed Lighting, Bathroom - Tub Shower, Upgraded Countertops, Walk-in Closet(s), Window Treatments
Hot Water Tankless, Natural Gas
Heating Forced Air
Cooling Central A/C, Ceiling Fan(s)
Flooring Ceramic Tile, Carpet, Luxury Vinyl Plank
Equipment Built-In Microwave, Dishwasher, Disposal, Oven - Double, Oven - Wall, Stainless Steel Appliances, Water Heater - Tankless, Cooktop
Furnishings No
Fireplace N
Window Features Energy Efficient
Appliance Built-In Microwave, Dishwasher, Disposal, Oven - Double, Oven - Wall, Stainless Steel Appliances, Water Heater - Tankless, Cooktop
Heat Source Natural Gas
Laundry Main Floor
Exterior
Exterior Feature Porch(es), Deck(s)
Parking Features Garage Door Opener, Garage - Front Entry, Inside Access
Garage Spaces 4.0
Fence Fully, Rear, Vinyl
Utilities Available Cable TV Available, Natural Gas Available, Water Available, Sewer Available
Amenities Available Club House, Community Center, Fitness Center, Pool - Outdoor
Water Access N
View Pond
Roof Type Shingle
Accessibility 2+ Access Exits
Porch Porch(es), Deck(s)
Attached Garage 2
Total Parking Spaces 4
Garage Y
Building
Lot Description Corner, Cleared, Pond
Story 3
Foundation Permanent, Concrete Perimeter
Sewer Public Sewer
Water Public
Architectural Style Coastal, Contemporary
Level or Stories 3
Additional Building Above Grade, Below Grade
Structure Type 9'+ Ceilings,Dry Wall
New Construction N
Schools
High Schools Cape Henlopen
School District Cape Henlopen
Others
Pets Allowed Y
HOA Fee Include Lawn Care Front,Lawn Maintenance,Lawn Care Side,Lawn Care Rear,Pool(s),Recreation Facility,Trash
Senior Community No
Tax ID 234-06.00-1153.00
Ownership Fee Simple
SqFt Source Estimated
Security Features Security System,Non-Monitored
Acceptable Financing Cash, Conventional
Listing Terms Cash, Conventional
Financing Cash,Conventional
Special Listing Condition Standard
Pets Allowed Cats OK, Dogs OK

"My job is to find and attract mastery-based agents to the office, protect the culture, and make sure everyone is happy! "






