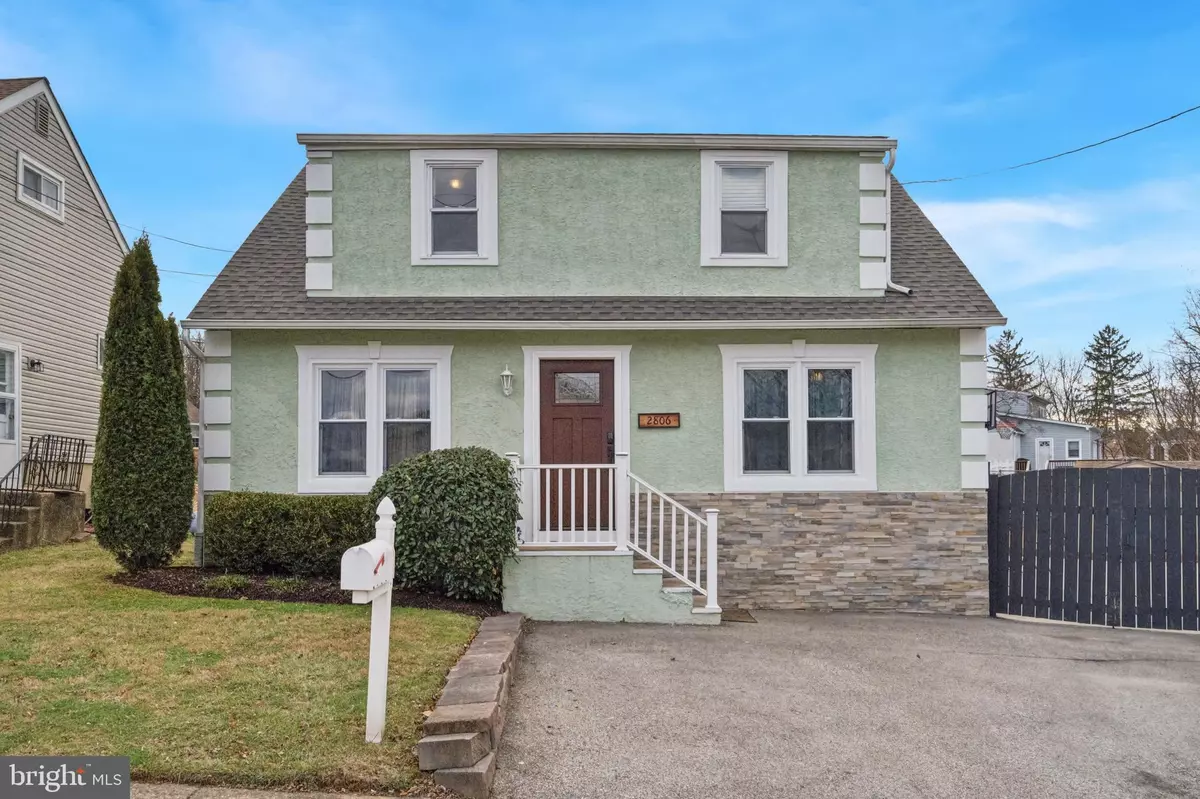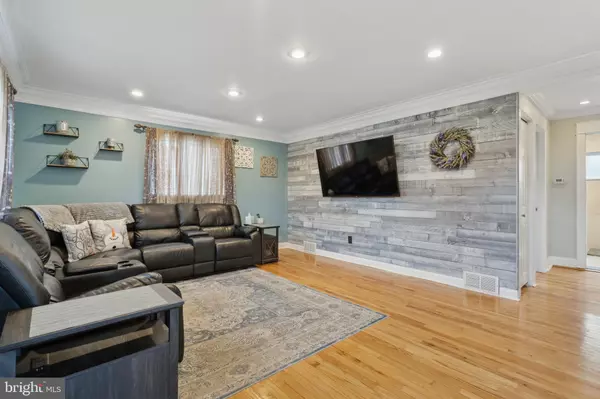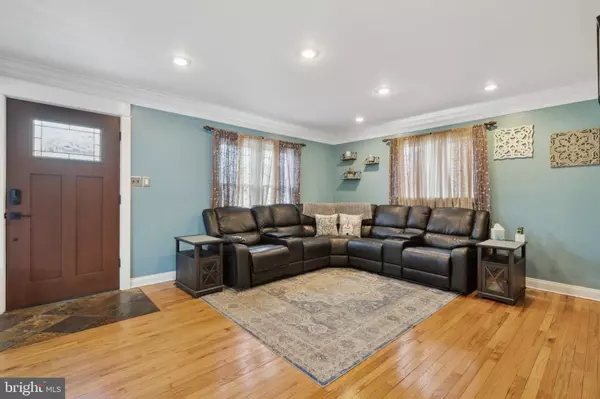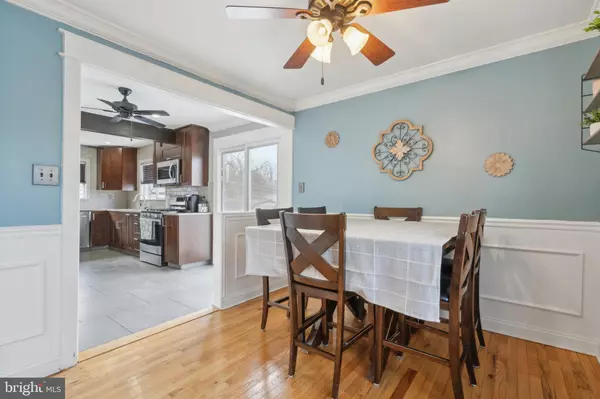4 Beds
3 Baths
1,470 SqFt
4 Beds
3 Baths
1,470 SqFt
Key Details
Property Type Single Family Home
Sub Type Detached
Listing Status Active
Purchase Type For Sale
Square Footage 1,470 sqft
Price per Sqft $326
Subdivision Ardsley
MLS Listing ID PAMC2123738
Style Cape Cod
Bedrooms 4
Full Baths 3
HOA Y/N N
Abv Grd Liv Area 1,470
Originating Board BRIGHT
Year Built 1945
Annual Tax Amount $5,689
Tax Year 2023
Lot Size 4,400 Sqft
Acres 0.1
Lot Dimensions 50.00 x 0.00
Property Description
Step into the warm and inviting living room, flowing seamlessly into the dining room and an expansive kitchen. The kitchen is a true showstopper, featuring ample cabinetry, quartz countertop, full-wall tiled backsplash, sliding glass doors leading to a patio and a quaint, private backyard—perfect for relaxing or hosting summer BBQs. A main floor primary bedroom and adjacent full bathroom offer a versatile layout ideal for flexible living arrangements. Upstairs, you'll find three generously sized bedrooms and a full hallway bathroom, offering comfort and space for everyone.
The partially finished basement is an entertainer's dream, complete with a full bathroom, a built-in bar, and a kegerator—a perfect space for game nights or gatherings with friends.
Located close to Ardsley Park, Roslyn Elementary School, local shops, and the Ardsley Community Center, this home offers a perfect blend of charm, modern updates, and a prime location. Call listing agent for more details! Showings begin at the Open House January 4th
Location
State PA
County Montgomery
Area Abington Twp (10630)
Zoning RESIDENTIAL
Rooms
Basement Partially Finished
Main Level Bedrooms 1
Interior
Hot Water Natural Gas
Cooling Central A/C
Fireplace N
Heat Source Natural Gas
Exterior
Garage Spaces 2.0
Water Access N
Accessibility None
Total Parking Spaces 2
Garage N
Building
Story 2
Foundation Block
Sewer Public Sewer
Water Public
Architectural Style Cape Cod
Level or Stories 2
Additional Building Above Grade, Below Grade
New Construction N
Schools
Elementary Schools Roslyn
Middle Schools Abington Junior High School
High Schools Abington Senior
School District Abington
Others
Senior Community No
Tax ID 30-00-43168-002
Ownership Fee Simple
SqFt Source Assessor
Special Listing Condition Standard

"My job is to find and attract mastery-based agents to the office, protect the culture, and make sure everyone is happy! "






