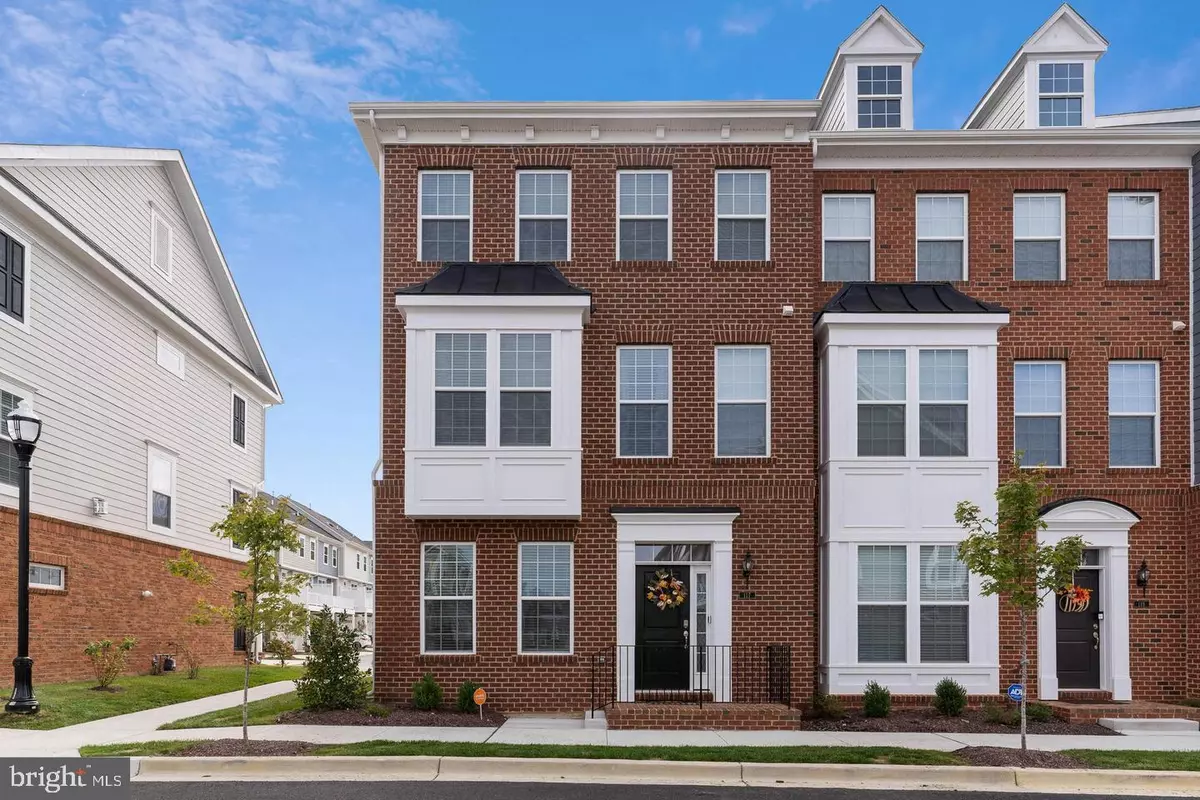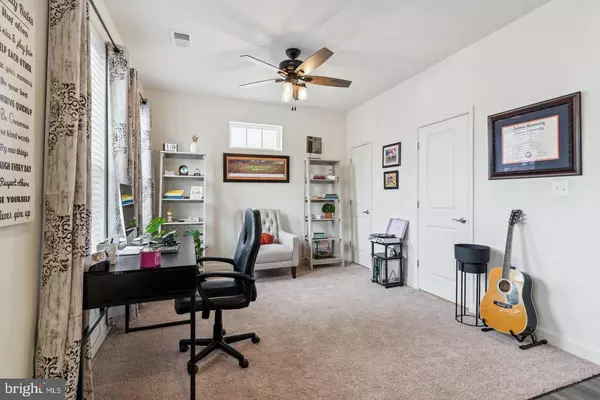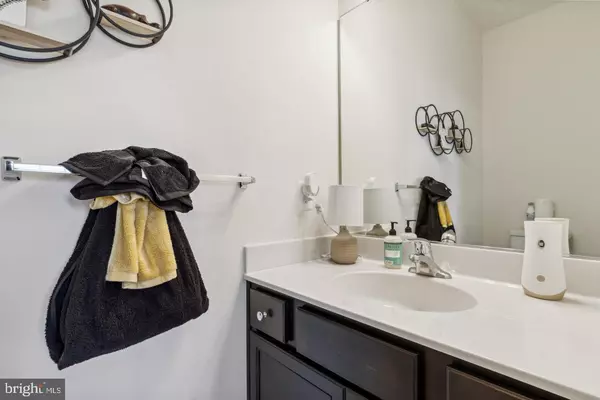3 Beds
4 Baths
2,157 SqFt
3 Beds
4 Baths
2,157 SqFt
Key Details
Property Type Townhouse
Sub Type End of Row/Townhouse
Listing Status Active
Purchase Type For Rent
Square Footage 2,157 sqft
Subdivision The Villages Of Steeplechase
MLS Listing ID MDCH2037804
Style Contemporary
Bedrooms 3
Full Baths 2
Half Baths 2
HOA Fees $150/mo
HOA Y/N Y
Abv Grd Liv Area 2,157
Originating Board BRIGHT
Year Built 2022
Lot Size 1,699 Sqft
Acres 0.04
Lot Dimensions 0.00 x 0.00
Property Description
Step inside to discover an open, light-filled layout perfect for entertaining. The sleek, contemporary design adds a touch of elegance, while the low-maintenance lifestyle makes daily living a breeze. Located in the sought-after Villages of Steeple Chase, this community offers fantastic amenities, including an outdoor pool, a playground, and scenic walking trails.
Enjoy the convenience of being just minutes from Safeway, Giant Food, Aldi, Target, Walmart, and more. The beautifully maintained neighborhood includes services such as lawn care, annual gutter cleaning, snow removal, and leaf cleanup—all covered by the HOA.
Don't miss your chance to make this move-in-ready gem your new home. Schedule your tour today!
Location
State MD
County Charles
Zoning RES
Rooms
Other Rooms Kitchen, Den, Foyer, Great Room
Basement Fully Finished, Walkout Level
Interior
Hot Water Natural Gas
Heating Heat Pump(s)
Cooling Central A/C
Fireplace N
Heat Source Electric
Exterior
Parking Features Garage Door Opener
Garage Spaces 2.0
Amenities Available Club House, Common Grounds, Community Center
Water Access N
Accessibility None
Attached Garage 2
Total Parking Spaces 2
Garage Y
Building
Story 3
Foundation Other
Sewer Public Sewer
Water Public
Architectural Style Contemporary
Level or Stories 3
Additional Building Above Grade, Below Grade
New Construction N
Schools
High Schools Maurice J. Mcdonough
School District Charles County Public Schools
Others
Pets Allowed N
HOA Fee Include Common Area Maintenance,Ext Bldg Maint,Lawn Care Front,Recreation Facility,Road Maintenance,Snow Removal
Senior Community No
Tax ID 0901359565
Ownership Other
SqFt Source Assessor
Miscellaneous HOA/Condo Fee

"My job is to find and attract mastery-based agents to the office, protect the culture, and make sure everyone is happy! "






