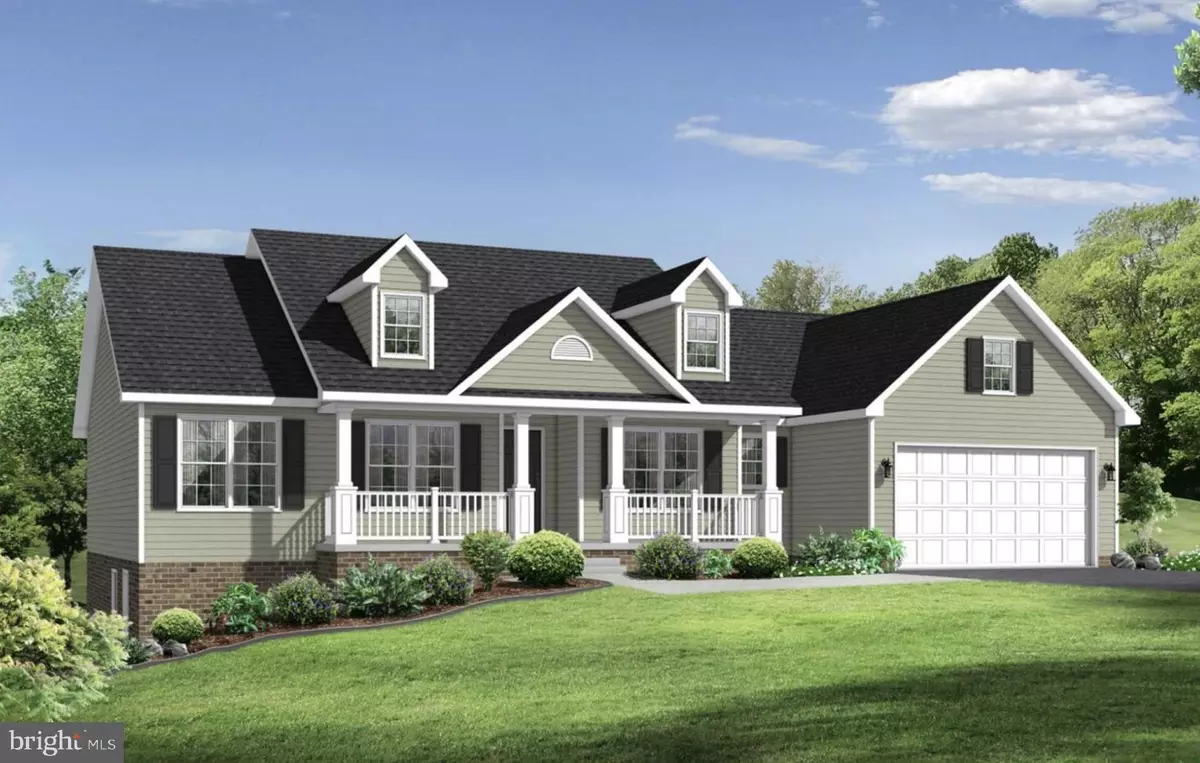3 Beds
2 Baths
2,016 SqFt
3 Beds
2 Baths
2,016 SqFt
Key Details
Property Type Single Family Home
Sub Type Detached
Listing Status Active
Purchase Type For Sale
Square Footage 2,016 sqft
Price per Sqft $297
Subdivision None Available
MLS Listing ID VAST2034302
Style Ranch/Rambler
Bedrooms 3
Full Baths 2
HOA Y/N N
Abv Grd Liv Area 2,016
Originating Board BRIGHT
Year Built 2024
Annual Tax Amount $1,063
Tax Year 2022
Lot Size 1.960 Acres
Acres 1.96
Property Description
The primary bedroom is a true retreat with this split layout plan providing an abundance of privacy, and will be featuring a large walk-in closet and a private bath with an oversized shower and dual vanities. With its convenient layout and blend of functionality and charm, this home is ideal for comfortable, easy living. Don’t miss your chance to make it your own with your personal taste in finishes and options.
Completion approximately 10-12 months from contract. Floor plan shows some optional features not included. Some pictures are of similar homes and may depict optional features. Please reach out to schedule your visit to the Builder's Design Center. ** Ask about adjacent lot also available
Location
State VA
County Stafford
Zoning A2
Rooms
Main Level Bedrooms 3
Interior
Interior Features Bathroom - Stall Shower, Bathroom - Tub Shower, Breakfast Area, Dining Area, Entry Level Bedroom, Family Room Off Kitchen, Floor Plan - Open, Formal/Separate Dining Room, Kitchen - Island, Pantry, Primary Bath(s), Recessed Lighting, Upgraded Countertops, Walk-in Closet(s)
Hot Water Electric
Heating Heat Pump(s), Programmable Thermostat, Central
Cooling Central A/C, Heat Pump(s), Programmable Thermostat
Equipment Built-In Microwave, Dishwasher, Icemaker, Oven/Range - Electric, Refrigerator, Stainless Steel Appliances, Water Heater - High-Efficiency
Fireplace N
Appliance Built-In Microwave, Dishwasher, Icemaker, Oven/Range - Electric, Refrigerator, Stainless Steel Appliances, Water Heater - High-Efficiency
Heat Source Electric
Laundry Hookup, Main Floor
Exterior
Exterior Feature Porch(es)
Parking Features Garage Door Opener, Garage - Front Entry
Garage Spaces 2.0
Water Access N
Roof Type Architectural Shingle,Asphalt
Accessibility None
Porch Porch(es)
Attached Garage 2
Total Parking Spaces 2
Garage Y
Building
Lot Description Additional Lot(s)
Story 1
Foundation Permanent, Concrete Perimeter
Sewer On Site Septic
Water Well
Architectural Style Ranch/Rambler
Level or Stories 1
Additional Building Above Grade, Below Grade
New Construction Y
Schools
Elementary Schools Widewater
Middle Schools Shirley C. Heim
High Schools Brooke Point
School District Stafford County Public Schools
Others
Senior Community No
Tax ID 31 82
Ownership Fee Simple
SqFt Source Estimated
Special Listing Condition Standard

"My job is to find and attract mastery-based agents to the office, protect the culture, and make sure everyone is happy! "


