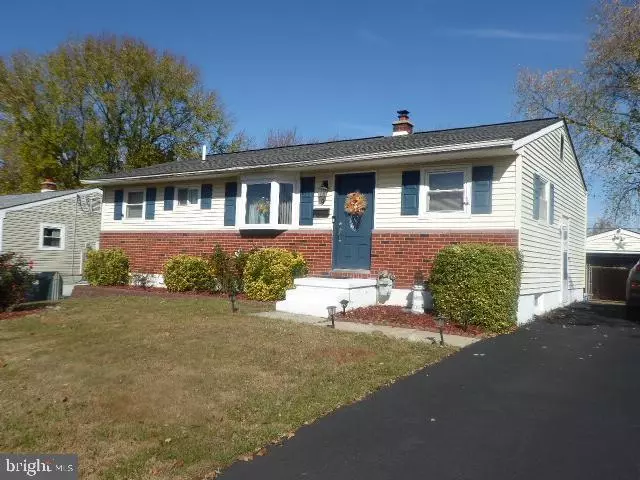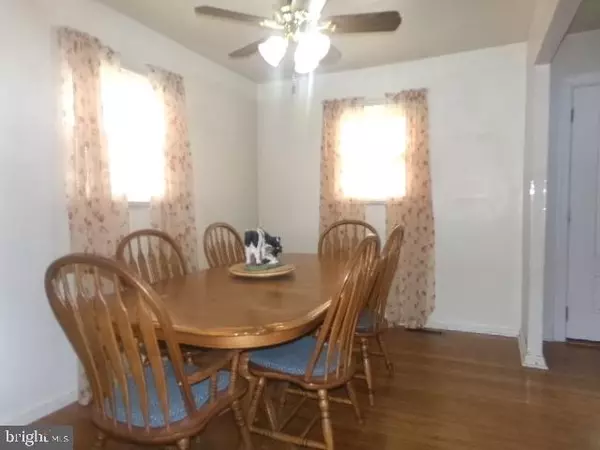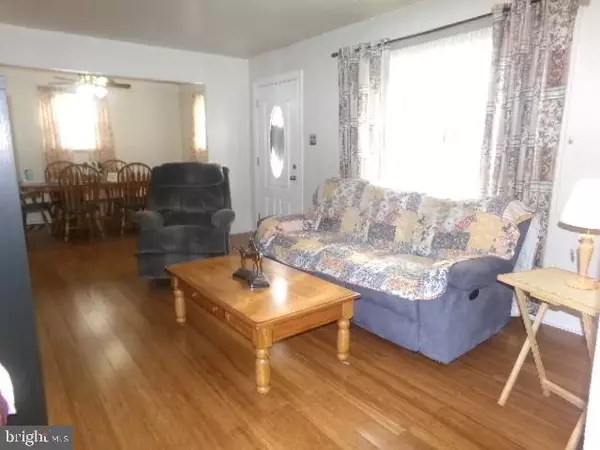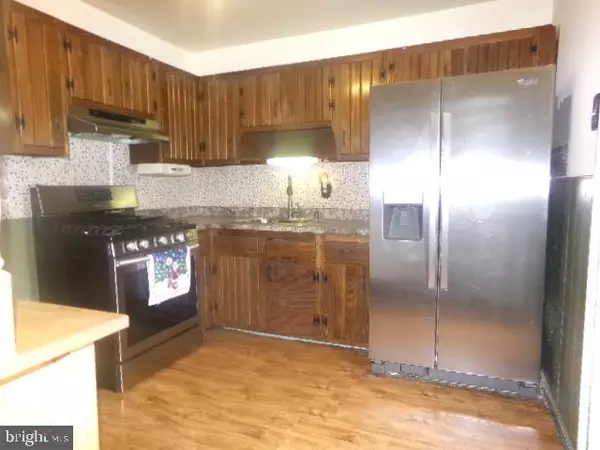3 Beds
1 Bath
1,450 SqFt
3 Beds
1 Bath
1,450 SqFt
Key Details
Property Type Single Family Home
Sub Type Detached
Listing Status Pending
Purchase Type For Sale
Square Footage 1,450 sqft
Price per Sqft $206
Subdivision Coventry
MLS Listing ID DENC2071954
Style Ranch/Rambler
Bedrooms 3
Full Baths 1
HOA Fees $25/ann
HOA Y/N Y
Abv Grd Liv Area 1,450
Originating Board BRIGHT
Year Built 1964
Annual Tax Amount $1,627
Tax Year 2024
Lot Size 6,534 Sqft
Acres 0.15
Lot Dimensions 60 x 110
Property Description
Location
State DE
County New Castle
Area New Castle/Red Lion/Del.City (30904)
Zoning NC6.5
Rooms
Other Rooms Living Room, Dining Room, Primary Bedroom, Bedroom 2, Bedroom 3, Bedroom 4, Kitchen, Family Room
Basement Full, Partially Finished
Main Level Bedrooms 3
Interior
Interior Features Attic/House Fan, Ceiling Fan(s), Kitchen - Eat-In, Pantry, Recessed Lighting, Upgraded Countertops, Window Treatments, Wood Floors
Hot Water Natural Gas
Heating Forced Air
Cooling Central A/C
Flooring Bamboo, Carpet, Laminate Plank
Inclusions Refrigerator, Washer and Dryer, window treatments, ceiling fans (5)
Equipment Dryer, Oven/Range - Gas, Refrigerator, Washer, Water Heater
Furnishings No
Fireplace N
Window Features Replacement
Appliance Dryer, Oven/Range - Gas, Refrigerator, Washer, Water Heater
Heat Source Natural Gas
Laundry Lower Floor
Exterior
Exterior Feature Deck(s)
Parking Features Garage - Front Entry, Garage - Side Entry, Oversized
Garage Spaces 5.0
Pool Above Ground
Water Access N
Roof Type Shingle
Accessibility None
Porch Deck(s)
Total Parking Spaces 5
Garage Y
Building
Story 1
Foundation Block
Sewer Public Septic
Water Public
Architectural Style Ranch/Rambler
Level or Stories 1
Additional Building Above Grade, Below Grade
Structure Type Dry Wall
New Construction N
Schools
School District Colonial
Others
Senior Community No
Tax ID 10-023.30-046
Ownership Fee Simple
SqFt Source Estimated
Horse Property N
Special Listing Condition Standard

"My job is to find and attract mastery-based agents to the office, protect the culture, and make sure everyone is happy! "






