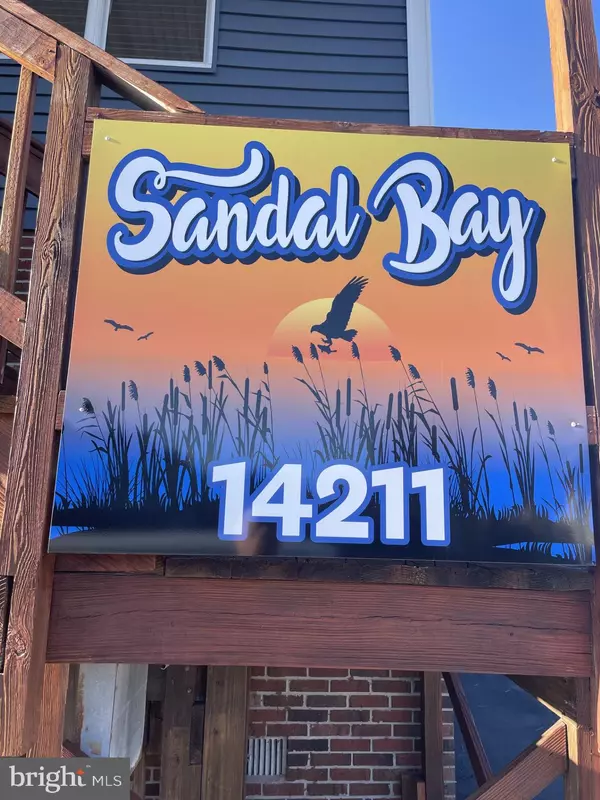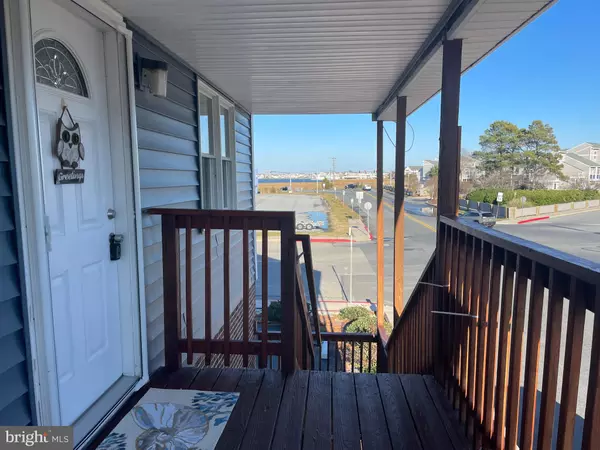2 Beds
2 Baths
1,944 SqFt
2 Beds
2 Baths
1,944 SqFt
Key Details
Property Type Condo
Sub Type Condo/Co-op
Listing Status Active
Purchase Type For Sale
Square Footage 1,944 sqft
Price per Sqft $231
Subdivision Caine Woods
MLS Listing ID MDWO2026732
Style Unit/Flat
Bedrooms 2
Full Baths 2
Condo Fees $3,800/ann
HOA Y/N N
Abv Grd Liv Area 1,944
Originating Board BRIGHT
Year Built 1986
Annual Tax Amount $2,340
Tax Year 2024
Lot Dimensions 0.00 x 0.00
Property Description
The location is unbeatable, with popular restaurants (just a short walk to Harpoon Hannas), a vibrant water sports center, and a bustling marina just moments away. Plus, with easy access to Route 54, you're perfectly positioned to explore all the nearby attractions. Whether you're seeking a tranquil getaway or an adventure-filled escape, Sandel Bay #203 is the ideal choice for your coastal retreat.
Location
State MD
County Worcester
Area Bayside Interior (83)
Zoning R-2
Rooms
Main Level Bedrooms 1
Interior
Interior Features Floor Plan - Open
Hot Water Electric
Cooling Central A/C
Inclusions Furnished
Equipment Dishwasher, Disposal, Dryer - Electric, Microwave, Oven/Range - Electric, Refrigerator, Washer, Water Heater
Furnishings Yes
Fireplace N
Appliance Dishwasher, Disposal, Dryer - Electric, Microwave, Oven/Range - Electric, Refrigerator, Washer, Water Heater
Heat Source Electric
Exterior
Garage Spaces 2.0
Amenities Available Reserved/Assigned Parking, Tot Lots/Playground
Water Access N
Accessibility None
Total Parking Spaces 2
Garage N
Building
Story 2
Unit Features Garden 1 - 4 Floors
Sewer Public Sewer
Water Public
Architectural Style Unit/Flat
Level or Stories 2
Additional Building Above Grade, Below Grade
New Construction N
Schools
School District Worcester County Public Schools
Others
Pets Allowed Y
HOA Fee Include Common Area Maintenance,Ext Bldg Maint,Management,Reserve Funds
Senior Community No
Tax ID 2410303982
Ownership Condominium
Special Listing Condition Standard
Pets Allowed Cats OK, Dogs OK

"My job is to find and attract mastery-based agents to the office, protect the culture, and make sure everyone is happy! "






