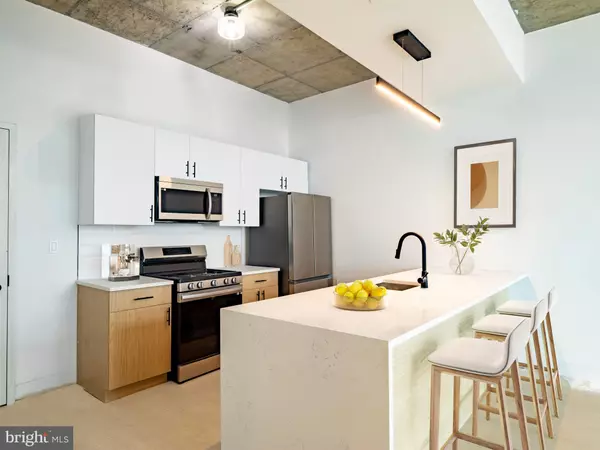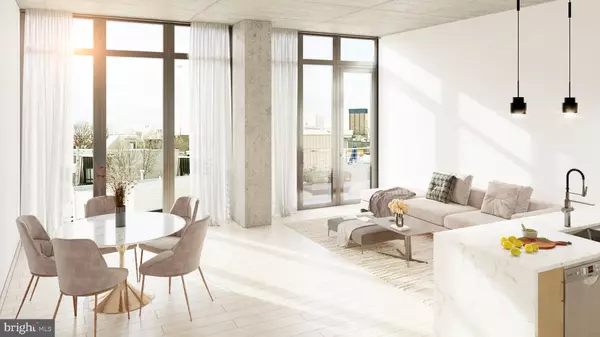2 Beds
1 Bath
2 Beds
1 Bath
Key Details
Property Type Single Family Home, Condo
Sub Type Unit/Flat/Apartment
Listing Status Active
Purchase Type For Rent
Subdivision Philadelphia
MLS Listing ID PAPH2420476
Style Other
Bedrooms 2
Full Baths 1
Originating Board BRIGHT
Year Built 2023
Property Description
Upon entering “Corner 2nd,” you’ll be welcomed by soaring ceilings that create an expansive and luminous atmosphere, allowing natural light to permeate every corner of your living space. The units boast spacious layouts and thoughtful designs, exemplifying a meticulous attention to detail. This combination results in an ambiance of sophistication and calmness, creating an inviting and awe-inspiring environment that exudes refinement.
Located in the vibrant Northern Liberties area, “Corner 2nd” is just a short walk away from a diverse array of shops, restaurants, cafes, and bars. Whether you’re in the mood for gourmet dining, a cozy brunch, or vibrant nightlife, all are conveniently within reach.
Text the listing agent for a video tour!
Utilities:
Gas: $9.65
Water: $34.50
Electric is based on usage
Parking: $380
Location
State PA
County Philadelphia
Area 19122 (19122)
Rooms
Main Level Bedrooms 2
Interior
Interior Features Breakfast Area, Built-Ins, Butlers Pantry, Carpet, Ceiling Fan(s), Central Vacuum, Combination Dining/Living, Combination Kitchen/Dining, Combination Kitchen/Living, Entry Level Bedroom, Floor Plan - Open, Flat, Kitchen - Gourmet, Kitchen - Island, Pantry, Primary Bath(s), Walk-in Closet(s), Wood Floors
Hot Water Natural Gas
Heating Central
Cooling Central A/C
Flooring Vinyl, Carpet, Hardwood
Equipment Built-In Microwave, Cooktop, Dishwasher, Disposal, Dryer, Icemaker, Oven - Double, Refrigerator, Stove, Washer
Appliance Built-In Microwave, Cooktop, Dishwasher, Disposal, Dryer, Icemaker, Oven - Double, Refrigerator, Stove, Washer
Heat Source Other
Laundry Dryer In Unit, Washer In Unit
Exterior
Exterior Feature Balcony, Deck(s), Patio(s), Terrace
Parking Features Garage - Side Entry, Inside Access
Garage Spaces 214.0
Utilities Available Cable TV, Other
Water Access N
Accessibility Other
Porch Balcony, Deck(s), Patio(s), Terrace
Attached Garage 214
Total Parking Spaces 214
Garage Y
Building
Story 5
Unit Features Mid-Rise 5 - 8 Floors
Sewer Public Septic
Water Public
Architectural Style Other
Level or Stories 5
Additional Building Above Grade
Structure Type 9'+ Ceilings
New Construction Y
Schools
School District The School District Of Philadelphia
Others
Pets Allowed Y
Senior Community No
Tax ID 884588510
Ownership Other
Security Features 24 hour security,Exterior Cameras,Monitored,Resident Manager,Security System,Smoke Detector
Pets Allowed Pet Addendum/Deposit

"My job is to find and attract mastery-based agents to the office, protect the culture, and make sure everyone is happy! "






