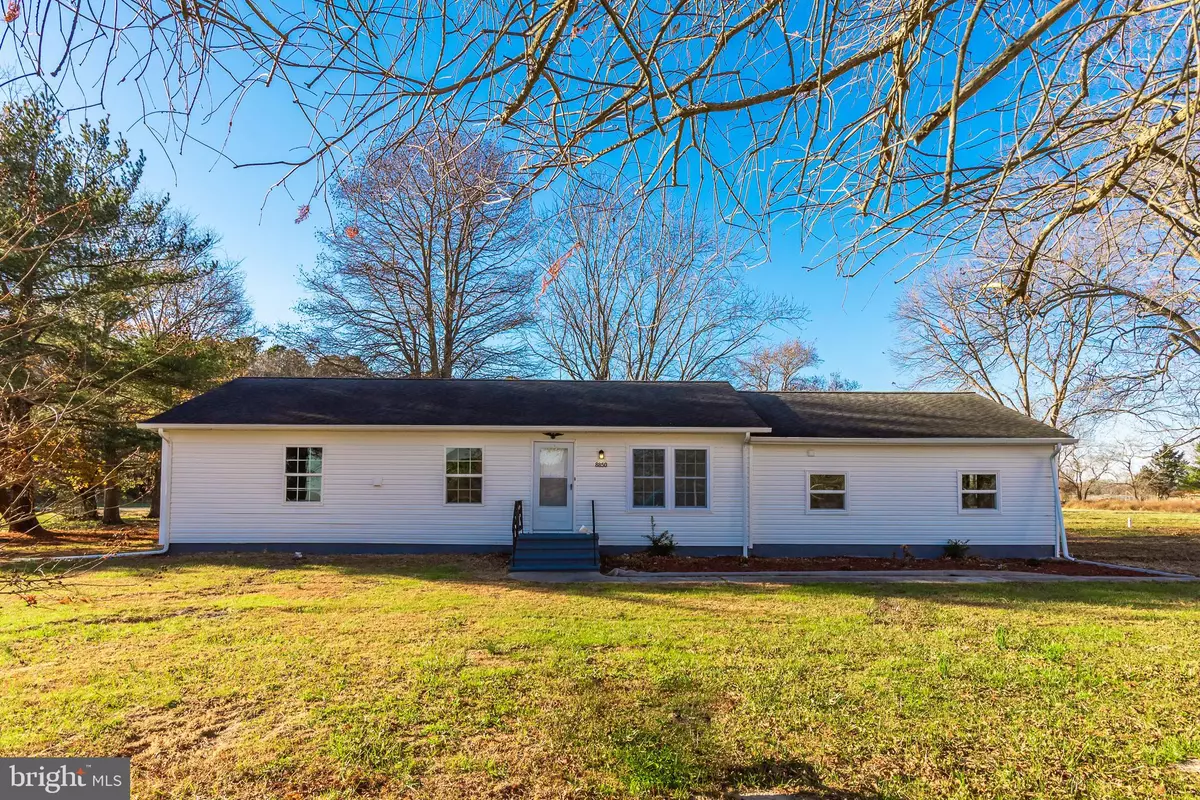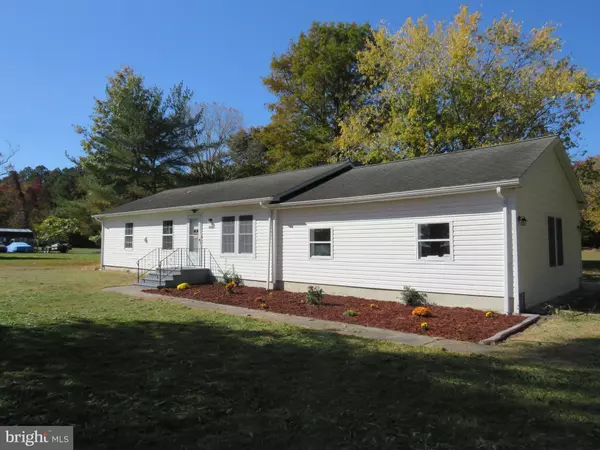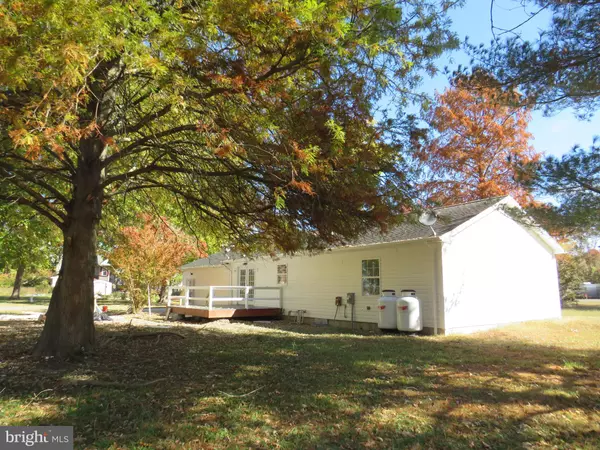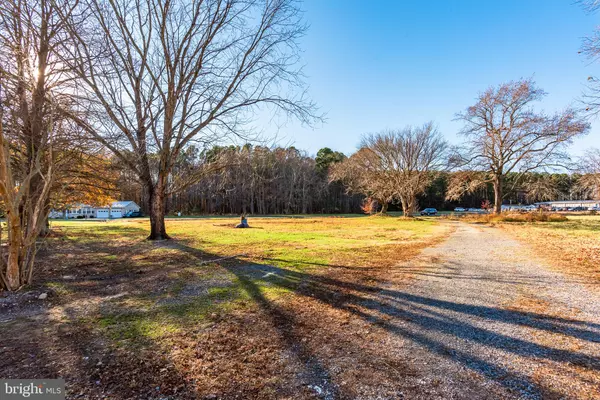3 Beds
2 Baths
1,700 SqFt
3 Beds
2 Baths
1,700 SqFt
Key Details
Property Type Single Family Home
Sub Type Detached
Listing Status Active
Purchase Type For Sale
Square Footage 1,700 sqft
Price per Sqft $161
Subdivision None Available
MLS Listing ID MDSO2005262
Style Ranch/Rambler
Bedrooms 3
Full Baths 2
HOA Y/N N
Abv Grd Liv Area 1,700
Originating Board BRIGHT
Year Built 1980
Annual Tax Amount $1,334
Tax Year 2024
Lot Size 0.900 Acres
Acres 0.9
Lot Dimensions 0.00 x 0.00
Property Description
Location
State MD
County Somerset
Area Somerset West Of Rt-13 (20-01)
Zoning R-2
Rooms
Other Rooms Living Room, Dining Room, Bedroom 2, Bedroom 3, Kitchen, Family Room, Bedroom 1
Main Level Bedrooms 3
Interior
Interior Features Bathroom - Tub Shower, Combination Kitchen/Dining, Floor Plan - Traditional
Hot Water Propane
Heating Forced Air
Cooling None
Flooring Ceramic Tile, Laminate Plank, Luxury Vinyl Tile
Equipment Dishwasher, Oven/Range - Electric, Range Hood, Refrigerator, Stainless Steel Appliances
Fireplace N
Window Features Double Hung,Double Pane
Appliance Dishwasher, Oven/Range - Electric, Range Hood, Refrigerator, Stainless Steel Appliances
Heat Source Propane - Leased
Laundry Hookup
Exterior
Garage Spaces 3.0
Utilities Available Cable TV Available, Propane
Water Access N
Roof Type Composite
Accessibility 2+ Access Exits
Total Parking Spaces 3
Garage N
Building
Lot Description Cleared, Rear Yard
Story 1
Foundation Crawl Space, Slab
Sewer Public Sewer
Water Well
Architectural Style Ranch/Rambler
Level or Stories 1
Additional Building Above Grade, Below Grade
Structure Type Dry Wall,Paneled Walls
New Construction N
Schools
Elementary Schools Princess Anne
Middle Schools Somerset 6-7
High Schools Washington
School District Somerset County Public Schools
Others
Pets Allowed Y
Senior Community No
Tax ID 2013007373
Ownership Fee Simple
SqFt Source Assessor
Acceptable Financing Cash, Conventional, FHA, FNMA, Rural Development, USDA, VA
Horse Property N
Listing Terms Cash, Conventional, FHA, FNMA, Rural Development, USDA, VA
Financing Cash,Conventional,FHA,FNMA,Rural Development,USDA,VA
Special Listing Condition Standard
Pets Allowed Cats OK, Dogs OK

"My job is to find and attract mastery-based agents to the office, protect the culture, and make sure everyone is happy! "






