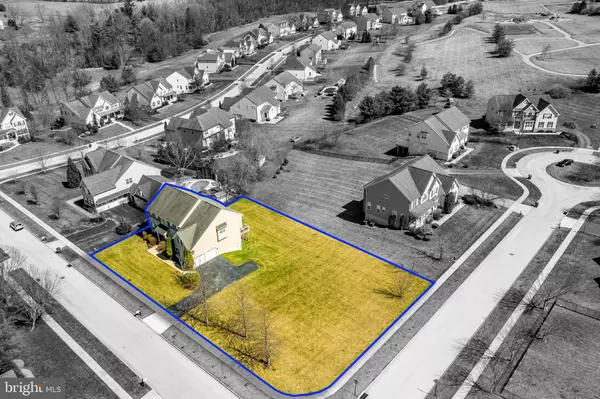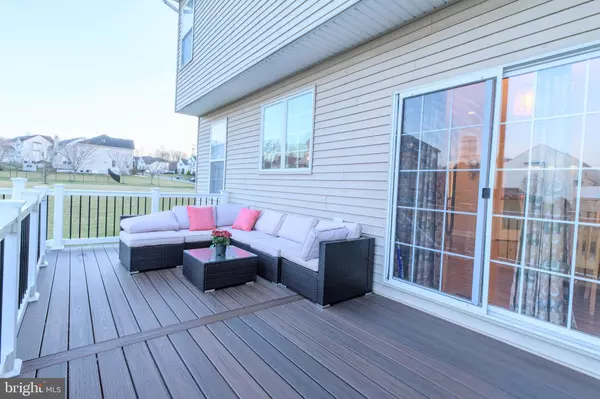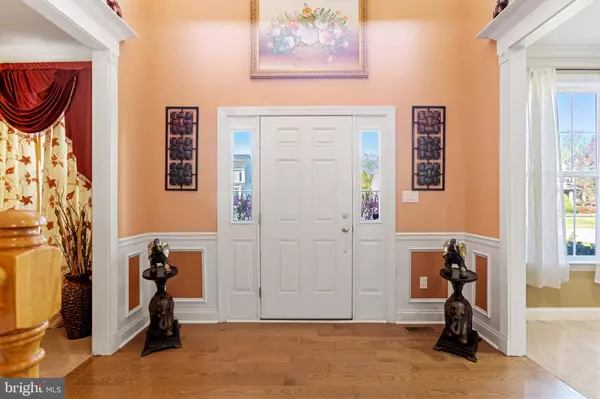4 Beds
4 Baths
4,923 SqFt
4 Beds
4 Baths
4,923 SqFt
Key Details
Property Type Single Family Home
Sub Type Detached
Listing Status Pending
Purchase Type For Sale
Square Footage 4,923 sqft
Price per Sqft $172
Subdivision Chestnut Ridge Estates
MLS Listing ID PACT2086024
Style Traditional
Bedrooms 4
Full Baths 3
Half Baths 1
HOA Fees $190/qua
HOA Y/N Y
Abv Grd Liv Area 3,783
Originating Board BRIGHT
Year Built 2005
Annual Tax Amount $8,969
Tax Year 2023
Lot Size 0.625 Acres
Acres 0.62
Lot Dimensions 0.00 x 0.00
Property Description
Looking to be in the middle of mother nature and yet close to neighbors, then this is your dream home. With beautiful greenery in every corner, you can enjoy all 4 seasons. Welcome to 1316 Jamestown Drive... As you enter into the open foyer you will notice the specious butterfly stairs. On your left is the sitting/living room and to your right is the spacious dining room. Heading ahead into the two-story family room with a gas fireplace. Notice the recently add Hardwood floors and recently added carpet throughout the house. Kitchen is gleaming with granite countertops and stainless-steel appliances. There is plenty of room for a breakfast table and don't forget the large Pantry with a cute glass door. Laundry, mudroom, office and powder room completes this floor. Let's head on upstairs where there are 4 bedrooms and 2 bathrooms. Enter the two door Master bedroom with a sitting room and check out the Extended Master Closet. You can overlook the Family Room and Foyer from the second floor. Heading downstairs to the recently Finished Basement with Full Bath. Basement has a Media area with built in speakers and plenty of space for Entertainment, gym, pool table or a TT table. The cute little bump out provides seating on both sides with storage and window to let natural light in. The storage room has two HVAC units, one of them is new 2024, recently added Water Softener, electric panel, separate breaker for the basement, sump pump and plenty of storage space, you can even have a gym in here. Enjoy your backyard from the walkout basements' sliding door or the New Trex Deck from the main floor. This corner lot has more than half of an acre to entertain or enjoy the open area. Lovely community with walking trails, Play area, basketball courts and soccer field. Shops, restaurants and train stations are in close proximity. Kayaking in Brandywine River is just down the road during the season. KOP and Philadelphia are minutes away. Don't wait to schedule your appointment as this will not last long.
Location
State PA
County Chester
Area West Bradford Twp (10350)
Zoning R10 RES: 1 FAM
Direction Northwest
Rooms
Other Rooms Living Room, Dining Room, Primary Bedroom, Bedroom 2, Bedroom 3, Kitchen, Family Room, Bedroom 1, 2nd Stry Fam Ovrlk, Laundry, Office, Storage Room, Media Room, Bathroom 1, Primary Bathroom
Basement Fully Finished
Interior
Hot Water Natural Gas
Heating Forced Air
Cooling Central A/C
Flooring Hardwood, Carpet, Ceramic Tile
Fireplaces Number 1
Fireplaces Type Gas/Propane
Inclusions Washer, Dryer, Refrigerator in Kitchen and Garage, Projector, speakers and built in speakers in basement and Tesla wall charger in the Garage in As-IS condition at no additional monetary value.
Equipment Microwave, Oven/Range - Gas, Dryer - Gas, ENERGY STAR Clothes Washer, Stainless Steel Appliances, Water Heater, Water Conditioner - Owned, Dishwasher, Extra Refrigerator/Freezer, Refrigerator
Fireplace Y
Appliance Microwave, Oven/Range - Gas, Dryer - Gas, ENERGY STAR Clothes Washer, Stainless Steel Appliances, Water Heater, Water Conditioner - Owned, Dishwasher, Extra Refrigerator/Freezer, Refrigerator
Heat Source Natural Gas
Laundry Main Floor
Exterior
Exterior Feature Deck(s)
Parking Features Garage - Side Entry, Garage Door Opener, Inside Access
Garage Spaces 6.0
Utilities Available Natural Gas Available, Electric Available, Sewer Available, Water Available
Amenities Available Basketball Courts, Tot Lots/Playground, Soccer Field
Water Access N
Accessibility Level Entry - Main
Porch Deck(s)
Attached Garage 2
Total Parking Spaces 6
Garage Y
Building
Story 2
Foundation Slab
Sewer Public Sewer
Water Public
Architectural Style Traditional
Level or Stories 2
Additional Building Above Grade, Below Grade
New Construction N
Schools
Elementary Schools West Bradford
Middle Schools Downington
High Schools Downingtown Hs West Campus
School District Downingtown Area
Others
Pets Allowed Y
HOA Fee Include Common Area Maintenance
Senior Community No
Tax ID 50-04 -0023.4400
Ownership Fee Simple
SqFt Source Assessor
Security Features Security System
Horse Property N
Special Listing Condition Standard
Pets Allowed Cats OK, Dogs OK

"My job is to find and attract mastery-based agents to the office, protect the culture, and make sure everyone is happy! "






