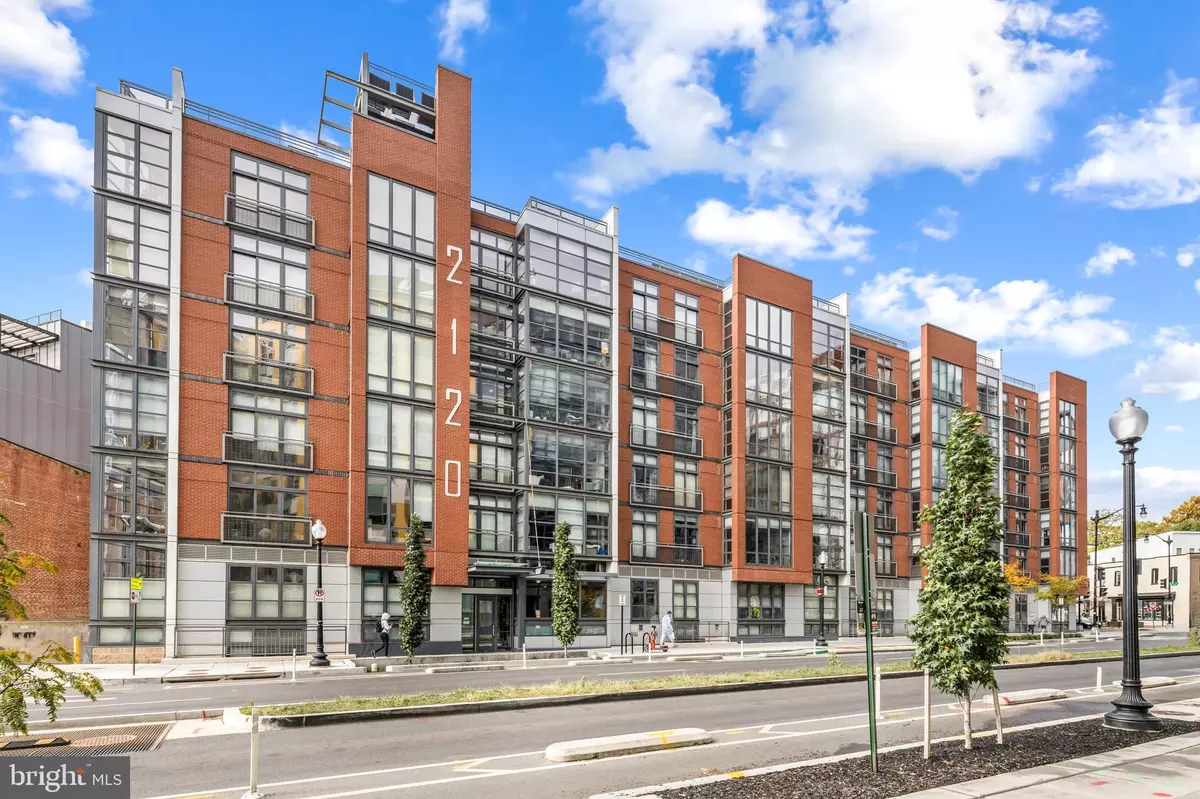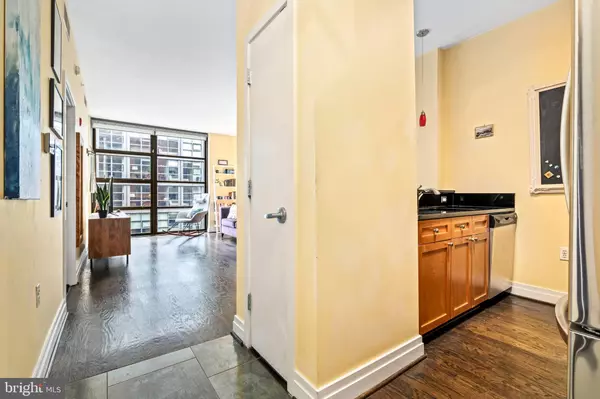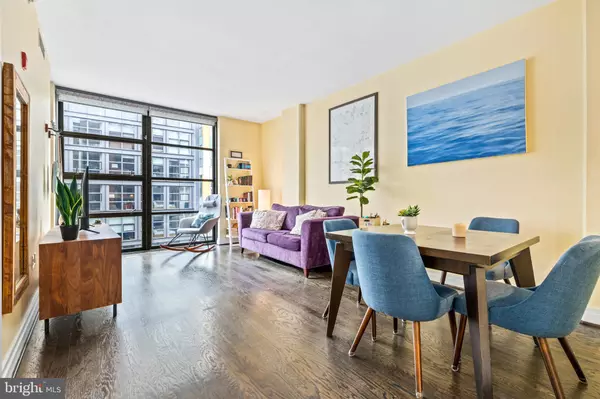1 Bed
1 Bath
627 SqFt
1 Bed
1 Bath
627 SqFt
Key Details
Property Type Condo
Sub Type Condo/Co-op
Listing Status Under Contract
Purchase Type For Sale
Square Footage 627 sqft
Price per Sqft $725
Subdivision Old City #2
MLS Listing ID DCDC2166404
Style Contemporary
Bedrooms 1
Full Baths 1
Condo Fees $438/mo
HOA Y/N N
Abv Grd Liv Area 627
Originating Board BRIGHT
Year Built 2006
Annual Tax Amount $3,285
Tax Year 2024
Property Description
Location
State DC
County Washington
Zoning SEE ZONING MAP
Direction East
Rooms
Other Rooms Dining Room, Primary Bedroom, Kitchen, Storage Room
Main Level Bedrooms 1
Interior
Interior Features Kitchen - Galley, Breakfast Area, Combination Dining/Living, Upgraded Countertops, Window Treatments, Floor Plan - Open
Hot Water Natural Gas
Heating Forced Air
Cooling Central A/C
Equipment Dishwasher, Disposal, Dryer, Icemaker, Microwave, Oven/Range - Gas, Refrigerator, Washer
Fireplace N
Window Features Double Pane
Appliance Dishwasher, Disposal, Dryer, Icemaker, Microwave, Oven/Range - Gas, Refrigerator, Washer
Heat Source Natural Gas
Exterior
Exterior Feature Roof
Parking Features Garage Door Opener
Garage Spaces 1.0
Parking On Site 1
Utilities Available Cable TV Available
Amenities Available Elevator, Other, Exercise Room, Extra Storage
Water Access N
View City
Roof Type Unknown
Accessibility Elevator
Porch Roof
Total Parking Spaces 1
Garage Y
Building
Story 1
Unit Features Mid-Rise 5 - 8 Floors
Sewer Public Sewer
Water Public
Architectural Style Contemporary
Level or Stories 1
Additional Building Above Grade, Below Grade
New Construction N
Schools
School District District Of Columbia Public Schools
Others
Pets Allowed Y
HOA Fee Include Common Area Maintenance,Custodial Services Maintenance,Ext Bldg Maint,Management,Insurance,Snow Removal,Trash,Parking Fee,Water,Sewer,Gas
Senior Community No
Tax ID 0358//2107
Ownership Condominium
Security Features Intercom,Surveillance Sys
Special Listing Condition Standard
Pets Allowed Size/Weight Restriction

"My job is to find and attract mastery-based agents to the office, protect the culture, and make sure everyone is happy! "






