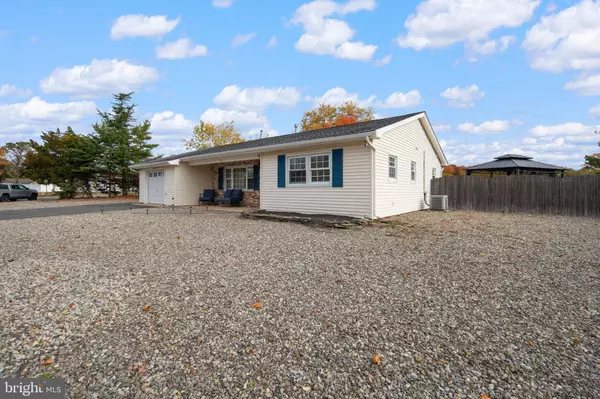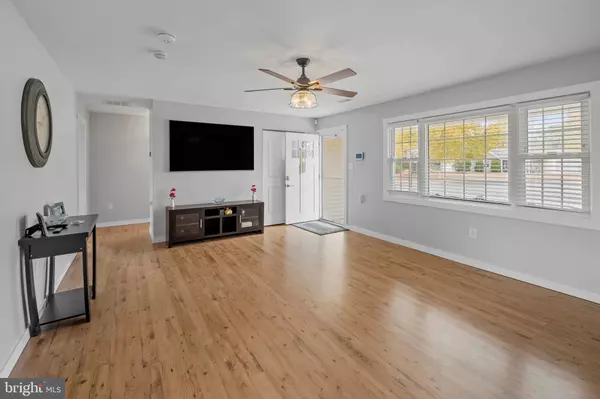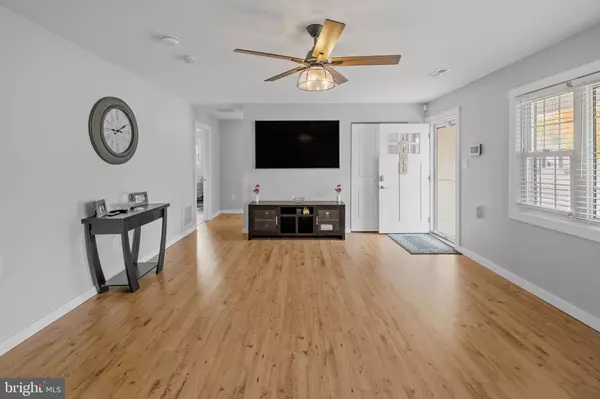2 Beds
1 Bath
1,124 SqFt
2 Beds
1 Bath
1,124 SqFt
Key Details
Property Type Single Family Home
Sub Type Detached
Listing Status Active
Purchase Type For Sale
Square Footage 1,124 sqft
Price per Sqft $380
Subdivision Barnegat
MLS Listing ID NJOC2029794
Style Ranch/Rambler
Bedrooms 2
Full Baths 1
HOA Y/N N
Abv Grd Liv Area 1,124
Originating Board BRIGHT
Year Built 1973
Annual Tax Amount $5,861
Tax Year 2024
Lot Size 0.479 Acres
Acres 0.48
Lot Dimensions 167.00 x 125.00
Property Description
Location
State NJ
County Ocean
Area Barnegat Twp (21501)
Zoning R75
Rooms
Main Level Bedrooms 2
Interior
Interior Features Attic, Bathroom - Tub Shower, Breakfast Area, Ceiling Fan(s), Combination Kitchen/Dining, Dining Area, Family Room Off Kitchen, Floor Plan - Open, Kitchen - Table Space, Upgraded Countertops
Hot Water Natural Gas, Tankless
Heating Forced Air
Cooling Central A/C, Ceiling Fan(s)
Flooring Ceramic Tile, Laminate Plank, Vinyl, Luxury Vinyl Plank
Inclusions washer, dryer, dishwasher, stove, refrigerator, security system
Equipment Dishwasher, Dryer, Oven/Range - Gas, Refrigerator, Stainless Steel Appliances, Stove, Washer, Water Heater - Tankless
Fireplace N
Appliance Dishwasher, Dryer, Oven/Range - Gas, Refrigerator, Stainless Steel Appliances, Stove, Washer, Water Heater - Tankless
Heat Source Natural Gas
Exterior
Parking Features Additional Storage Area, Garage - Side Entry, Inside Access, Oversized
Garage Spaces 5.0
Fence Fully
Pool Fenced, Heated, In Ground, Vinyl
Water Access N
Roof Type Shingle
Accessibility 2+ Access Exits
Attached Garage 1
Total Parking Spaces 5
Garage Y
Building
Lot Description Landlocked
Story 1
Foundation Slab
Sewer Public Sewer
Water Public
Architectural Style Ranch/Rambler
Level or Stories 1
Additional Building Above Grade, Below Grade
New Construction N
Schools
Middle Schools Russell O Brackman
High Schools Barnegat
School District Barnegat Township Public Schools
Others
Senior Community No
Tax ID 01-00196 09-00009
Ownership Fee Simple
SqFt Source Assessor
Acceptable Financing Cash, Conventional, FHA, VA
Listing Terms Cash, Conventional, FHA, VA
Financing Cash,Conventional,FHA,VA
Special Listing Condition Standard

"My job is to find and attract mastery-based agents to the office, protect the culture, and make sure everyone is happy! "






