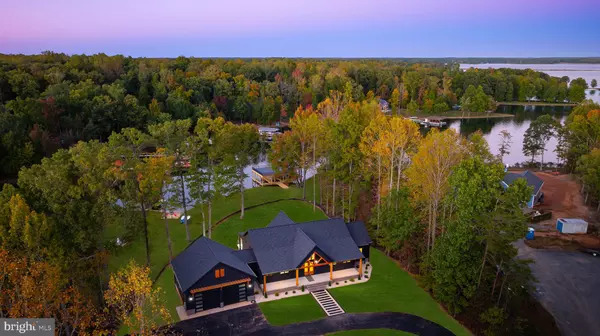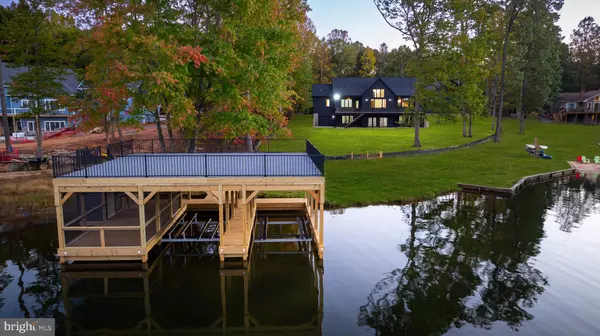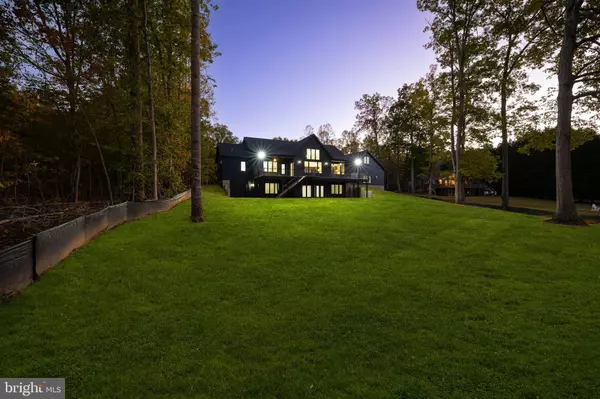4 Beds
6 Baths
5,366 SqFt
4 Beds
6 Baths
5,366 SqFt
Key Details
Property Type Single Family Home
Sub Type Detached
Listing Status Active
Purchase Type For Sale
Square Footage 5,366 sqft
Price per Sqft $475
Subdivision Foxwood Manor
MLS Listing ID VALA2006620
Style Craftsman
Bedrooms 4
Full Baths 4
Half Baths 2
HOA Fees $240/ann
HOA Y/N Y
Abv Grd Liv Area 2,728
Originating Board BRIGHT
Year Built 2024
Annual Tax Amount $2,299
Tax Year 2023
Lot Size 0.930 Acres
Acres 0.93
Property Description
Location
State VA
County Louisa
Zoning R2
Rooms
Other Rooms Primary Bedroom, Bedroom 2, Bedroom 3, Bedroom 4, Kitchen, Family Room, Great Room, Office, Recreation Room, Hobby Room, Primary Bathroom, Full Bath, Half Bath
Basement Fully Finished, Connecting Stairway, Daylight, Full, Full, Heated, Improved, Interior Access, Outside Entrance, Rear Entrance, Poured Concrete, Walkout Level, Windows
Main Level Bedrooms 2
Interior
Interior Features Ceiling Fan(s), Entry Level Bedroom, Kitchen - Island, Pantry, Primary Bath(s), Recessed Lighting, Upgraded Countertops, Walk-in Closet(s), Wood Floors, Bathroom - Soaking Tub, Bathroom - Tub Shower, Bathroom - Walk-In Shower, Breakfast Area, Built-Ins, Combination Dining/Living, Combination Kitchen/Dining, Combination Kitchen/Living, Dining Area, Family Room Off Kitchen, Floor Plan - Open, Kitchen - Gourmet
Hot Water Propane, Tankless
Heating Heat Pump(s)
Cooling Central A/C
Flooring Luxury Vinyl Plank, Hardwood, Ceramic Tile
Fireplaces Number 1
Fireplaces Type Electric
Equipment Refrigerator, Dishwasher, Built-In Microwave, Built-In Range, Extra Refrigerator/Freezer, Microwave, Oven/Range - Gas, Six Burner Stove, Stainless Steel Appliances, Water Heater
Fireplace Y
Window Features Insulated,Energy Efficient
Appliance Refrigerator, Dishwasher, Built-In Microwave, Built-In Range, Extra Refrigerator/Freezer, Microwave, Oven/Range - Gas, Six Burner Stove, Stainless Steel Appliances, Water Heater
Heat Source Electric
Laundry Main Floor, Hookup
Exterior
Exterior Feature Deck(s), Porch(es), Patio(s)
Parking Features Garage - Front Entry, Basement Garage, Garage - Rear Entry, Garage Door Opener, Inside Access, Oversized
Garage Spaces 9.0
Amenities Available Boat Ramp, Common Grounds, Water/Lake Privileges
Waterfront Description Private Dock Site
Water Access Y
Water Access Desc Boat - Powered,Fishing Allowed,Personal Watercraft (PWC),Private Access,Sail,Seaplane Permitted,Swimming Allowed,Waterski/Wakeboard
View Lake, Water, Trees/Woods, Scenic Vista
Roof Type Shingle
Accessibility None
Porch Deck(s), Porch(es), Patio(s)
Attached Garage 3
Total Parking Spaces 9
Garage Y
Building
Lot Description Cleared, Front Yard, Landscaping, Level, Open, Premium, Private, Rear Yard, SideYard(s)
Story 2
Foundation Concrete Perimeter
Sewer On Site Septic
Water Well
Architectural Style Craftsman
Level or Stories 2
Additional Building Above Grade, Below Grade
Structure Type 9'+ Ceilings,Dry Wall,Vaulted Ceilings
New Construction Y
Schools
Elementary Schools Jouett
Middle Schools Louisa County
High Schools Louisa County
School District Louisa County Public Schools
Others
HOA Fee Include Common Area Maintenance
Senior Community No
Tax ID 47C 1 7
Ownership Fee Simple
SqFt Source Estimated
Special Listing Condition Standard

"My job is to find and attract mastery-based agents to the office, protect the culture, and make sure everyone is happy! "






