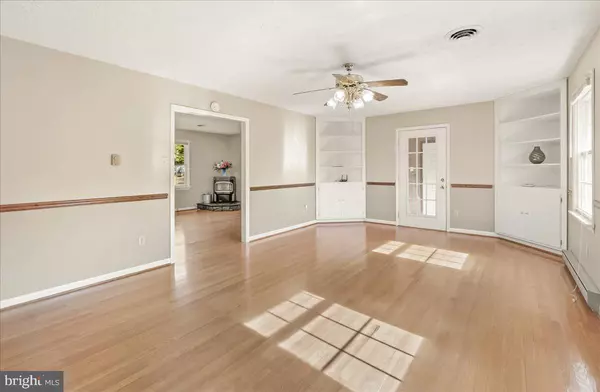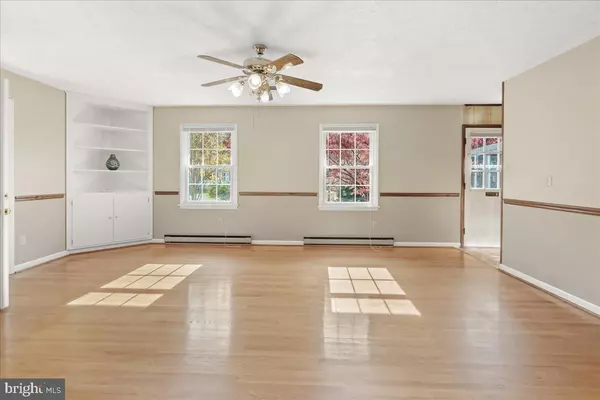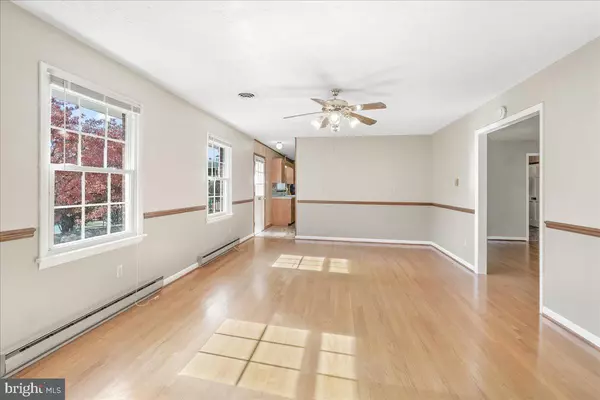4 Beds
3 Baths
2,771 SqFt
4 Beds
3 Baths
2,771 SqFt
Key Details
Property Type Single Family Home
Sub Type Detached
Listing Status Active
Purchase Type For Sale
Square Footage 2,771 sqft
Price per Sqft $153
Subdivision None Available
MLS Listing ID MDWA2024990
Style Ranch/Rambler
Bedrooms 4
Full Baths 3
HOA Y/N N
Abv Grd Liv Area 1,971
Originating Board BRIGHT
Year Built 1972
Annual Tax Amount $4,569
Tax Year 2024
Lot Size 0.260 Acres
Acres 0.26
Property Description
Location
State MD
County Washington
Zoning U
Rooms
Basement Combination, Connecting Stairway, Daylight, Partial, Full, Fully Finished, Heated, Improved, Interior Access, Outside Entrance, Rear Entrance, Space For Rooms, Walkout Level, Windows, Workshop
Main Level Bedrooms 3
Interior
Interior Features 2nd Kitchen, Attic, Bathroom - Walk-In Shower, Bathroom - Tub Shower, Breakfast Area, Built-Ins, Ceiling Fan(s), Combination Dining/Living, Combination Kitchen/Dining, Combination Kitchen/Living, Crown Moldings, Dining Area, Efficiency, Entry Level Bedroom, Floor Plan - Open, Formal/Separate Dining Room, Kitchen - Country, Kitchen - Eat-In, Kitchen - Island, Laundry Chute, Pantry, Primary Bath(s), Stove - Pellet, Stove - Wood, Window Treatments, Wood Floors
Hot Water 60+ Gallon Tank
Heating Baseboard - Electric, Central, Forced Air
Cooling Ceiling Fan(s), Central A/C, Window Unit(s)
Flooring Hardwood, Vinyl
Fireplaces Number 2
Fireplaces Type Brick, Wood, Fireplace - Glass Doors, Equipment, Other
Equipment Built-In Microwave, Cooktop, Dryer, Exhaust Fan, Extra Refrigerator/Freezer, Oven - Wall, Washer, Water Heater
Furnishings No
Fireplace Y
Window Features Energy Efficient,Screens,Sliding,Storm
Appliance Built-In Microwave, Cooktop, Dryer, Exhaust Fan, Extra Refrigerator/Freezer, Oven - Wall, Washer, Water Heater
Heat Source Electric
Laundry Basement, Hookup, Main Floor, Dryer In Unit, Has Laundry
Exterior
Exterior Feature Brick, Deck(s), Enclosed, Porch(es), Roof
Parking Features Garage - Front Entry, Garage Door Opener
Garage Spaces 5.0
Amenities Available None
Water Access N
Street Surface Paved
Accessibility Level Entry - Main
Porch Brick, Deck(s), Enclosed, Porch(es), Roof
Attached Garage 2
Total Parking Spaces 5
Garage Y
Building
Lot Description Corner, Front Yard, Landscaping, Open, Partly Wooded
Story 1
Foundation Block
Sewer Public Sewer
Water Public
Architectural Style Ranch/Rambler
Level or Stories 1
Additional Building Above Grade, Below Grade
Structure Type Dry Wall,Paneled Walls
New Construction N
Schools
School District Washington County Public Schools
Others
HOA Fee Include None
Senior Community No
Tax ID 2206001033
Ownership Fee Simple
SqFt Source Assessor
Acceptable Financing Cash, Conventional, FHA, VA
Listing Terms Cash, Conventional, FHA, VA
Financing Cash,Conventional,FHA,VA
Special Listing Condition Standard

"My job is to find and attract mastery-based agents to the office, protect the culture, and make sure everyone is happy! "






