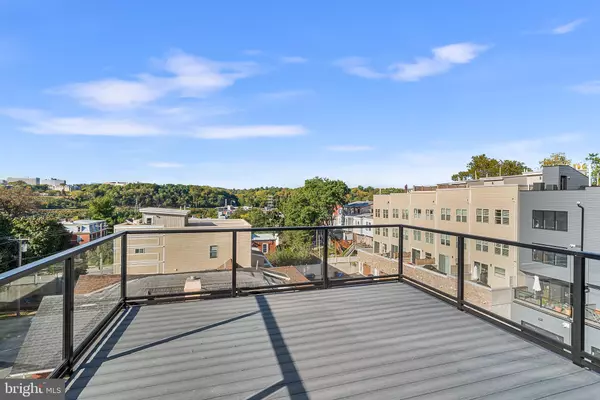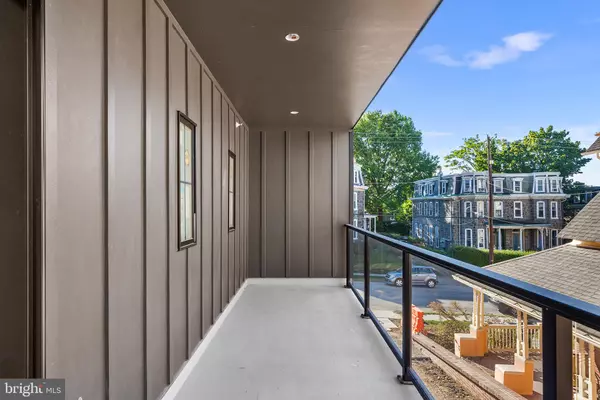4 Beds
5 Baths
3,698 SqFt
4 Beds
5 Baths
3,698 SqFt
Key Details
Property Type Single Family Home
Sub Type Detached
Listing Status Active
Purchase Type For Sale
Square Footage 3,698 sqft
Price per Sqft $419
Subdivision Wissahickon
MLS Listing ID PAPH2406458
Style Traditional
Bedrooms 4
Full Baths 3
Half Baths 2
HOA Fees $125/mo
HOA Y/N Y
Abv Grd Liv Area 3,698
Originating Board BRIGHT
Year Built 2024
Annual Tax Amount $2,290
Tax Year 2024
Lot Size 1,723 Sqft
Acres 0.04
Lot Dimensions 30.00 x 71.00
Property Description
Location
State PA
County Philadelphia
Area 19128 (19128)
Zoning RSA5
Rooms
Main Level Bedrooms 4
Interior
Interior Features Bar, Bathroom - Walk-In Shower, Built-Ins, Bathroom - Soaking Tub, Elevator, Dining Area, Floor Plan - Open, Kitchen - Gourmet, Walk-in Closet(s), Wine Storage
Hot Water Natural Gas
Heating Zoned, Central
Cooling Central A/C
Equipment Built-In Microwave, Built-In Range, Dishwasher, Disposal, Dryer, Refrigerator, Six Burner Stove, Stainless Steel Appliances, Washer
Fireplace N
Appliance Built-In Microwave, Built-In Range, Dishwasher, Disposal, Dryer, Refrigerator, Six Burner Stove, Stainless Steel Appliances, Washer
Heat Source Natural Gas
Laundry Upper Floor
Exterior
Parking Features Garage - Rear Entry
Garage Spaces 2.0
Water Access N
Accessibility Elevator
Attached Garage 2
Total Parking Spaces 2
Garage Y
Building
Story 4
Foundation Slab
Sewer Public Sewer
Water Public
Architectural Style Traditional
Level or Stories 4
Additional Building Above Grade, Below Grade
New Construction Y
Schools
School District The School District Of Philadelphia
Others
HOA Fee Include Snow Removal,Management,Insurance,Lawn Maintenance
Senior Community No
Tax ID 213000012
Ownership Fee Simple
SqFt Source Assessor
Special Listing Condition Standard

"My job is to find and attract mastery-based agents to the office, protect the culture, and make sure everyone is happy! "





