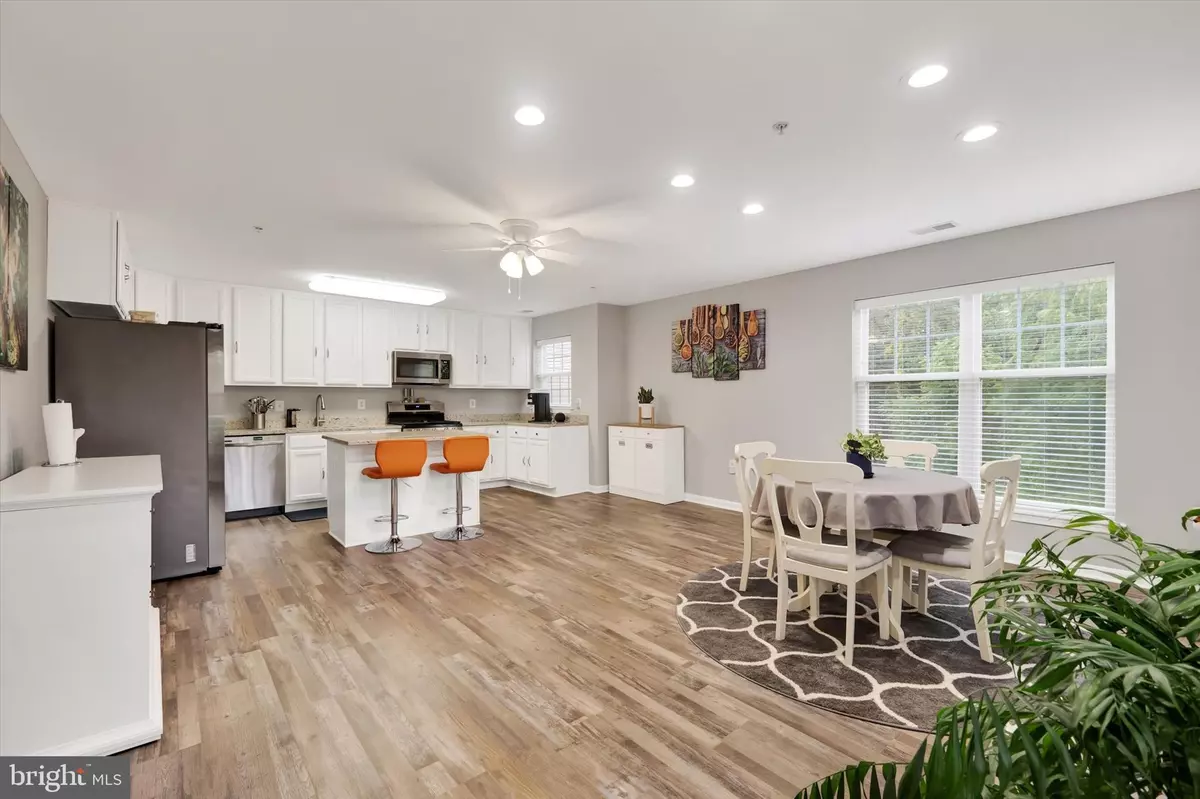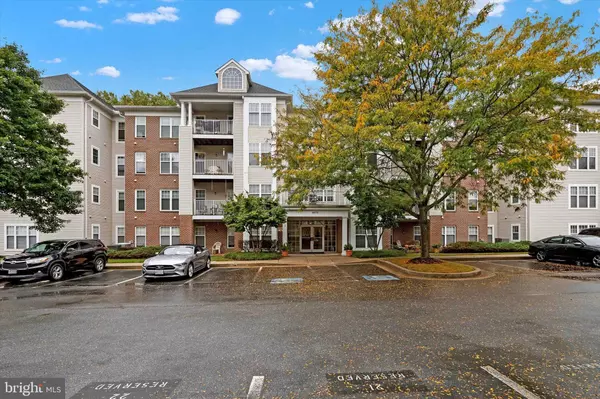2 Beds
2 Baths
1,949 SqFt
2 Beds
2 Baths
1,949 SqFt
Key Details
Property Type Condo
Sub Type Condo/Co-op
Listing Status Active
Purchase Type For Sale
Square Footage 1,949 sqft
Price per Sqft $153
Subdivision Beckett Green
MLS Listing ID MDBC2107574
Style Unit/Flat
Bedrooms 2
Full Baths 2
Condo Fees $428/mo
HOA Y/N N
Abv Grd Liv Area 1,949
Originating Board BRIGHT
Year Built 2001
Annual Tax Amount $2,727
Tax Year 2024
Property Description
The kitchen is a true showpiece—generously sized and thoughtfully designed with stunning granite countertops, beautiful white cabinetry, and a large walk-in pantry for ample storage. Whether you're preparing a meal for family or hosting friends, this elegant kitchen offers both style and functionality.
Step outside onto the private balcony, the perfect spot to start your morning with a cup of coffee or unwind in the evening with a serene view. Additional highlights include a bonus room, perfect for a home office or den, and a spacious laundry room for added convenience.
Nestled in the security of a gated community, this home offers a peaceful, secluded feel while being just minutes from grocery stores, major highways, and the airport—providing both privacy and easy access to the essentials.
Owings Mills, a charming suburb of Baltimore, blends urban convenience with suburban tranquility. The area is home to numerous parks, including Northwest Regional Park, with its Ravens-themed playground and timed obstacle course, and Red Run Park, perfect for walking dogs and spotting wildlife. Known for its vibrant brunch spots, 5-star restaurants, and exciting local events, Owings Mills offers a lifestyle rich in community and leisure.
As they say, “Home is the nicest word there is,” and this property truly embodies that sentiment. Don't miss the opportunity to make this beautiful home your own!
Location
State MD
County Baltimore
Zoning RESIDENTIAL
Rooms
Other Rooms Living Room, Dining Room, Primary Bedroom, Bedroom 2, Kitchen, Foyer, Breakfast Room, Laundry, Bathroom 2, Bonus Room, Primary Bathroom
Main Level Bedrooms 2
Interior
Interior Features Bathroom - Jetted Tub, Bathroom - Tub Shower, Carpet, Ceiling Fan(s), Floor Plan - Open, Recessed Lighting, Sprinkler System, Walk-in Closet(s)
Hot Water Natural Gas
Heating Forced Air
Cooling Ceiling Fan(s), Central A/C
Flooring Carpet, Engineered Wood
Equipment Dishwasher, Disposal, Icemaker, Microwave, Stainless Steel Appliances, Oven/Range - Gas, Refrigerator, Washer, Dryer - Electric
Fireplace N
Window Features Screens
Appliance Dishwasher, Disposal, Icemaker, Microwave, Stainless Steel Appliances, Oven/Range - Gas, Refrigerator, Washer, Dryer - Electric
Heat Source Natural Gas
Laundry Hookup
Exterior
Exterior Feature Balcony
Garage Spaces 1.0
Parking On Site 1
Utilities Available Electric Available, Cable TV Available, Natural Gas Available, Water Available
Amenities Available None
Water Access N
View Trees/Woods
Street Surface Black Top
Accessibility 2+ Access Exits, Elevator
Porch Balcony
Total Parking Spaces 1
Garage N
Building
Story 1
Unit Features Garden 1 - 4 Floors
Sewer Public Sewer
Water Public
Architectural Style Unit/Flat
Level or Stories 1
Additional Building Above Grade, Below Grade
Structure Type Dry Wall,High
New Construction N
Schools
Elementary Schools Lyons Mill
Middle Schools Deer Park Middle Magnet School
High Schools New Town
School District Baltimore County Public Schools
Others
Pets Allowed Y
HOA Fee Include Ext Bldg Maint,Lawn Maintenance,Security Gate,Snow Removal,Water
Senior Community No
Tax ID 04022300012526
Ownership Condominium
Security Features Intercom,Main Entrance Lock,Security Gate,Smoke Detector
Acceptable Financing Conventional, Cash
Horse Property N
Listing Terms Conventional, Cash
Financing Conventional,Cash
Special Listing Condition Standard
Pets Allowed Case by Case Basis, Breed Restrictions

"My job is to find and attract mastery-based agents to the office, protect the culture, and make sure everyone is happy! "






