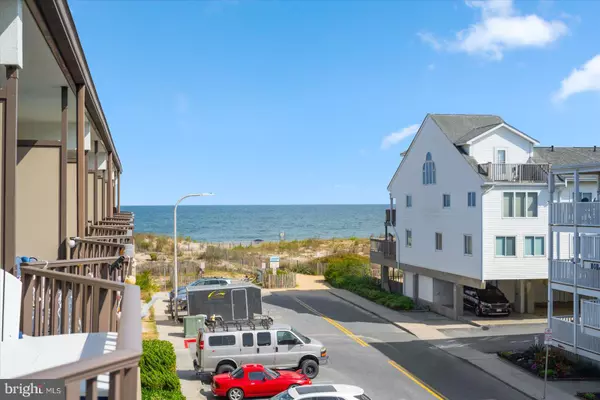1 Bed
1 Bath
525 SqFt
1 Bed
1 Bath
525 SqFt
Key Details
Property Type Condo
Sub Type Condo/Co-op
Listing Status Pending
Purchase Type For Sale
Square Footage 525 sqft
Price per Sqft $550
Subdivision None Available
MLS Listing ID MDWO2023424
Style Unit/Flat
Bedrooms 1
Full Baths 1
Condo Fees $900/qua
HOA Y/N N
Abv Grd Liv Area 525
Originating Board BRIGHT
Year Built 1975
Annual Tax Amount $2,307
Tax Year 2024
Lot Dimensions 0.00 x 0.00
Property Description
Location
State MD
County Worcester
Area Ocean Block (82)
Zoning R-3
Rooms
Main Level Bedrooms 1
Interior
Interior Features Ceiling Fan(s), Floor Plan - Open
Hot Water Electric
Heating Wall Unit, Baseboard - Electric
Cooling Wall Unit
Equipment Dishwasher, Disposal, Microwave, Oven/Range - Electric, Range Hood, Refrigerator, Water Heater
Furnishings Yes
Fireplace N
Appliance Dishwasher, Disposal, Microwave, Oven/Range - Electric, Range Hood, Refrigerator, Water Heater
Heat Source Electric
Exterior
Exterior Feature Balcony
Amenities Available None
Water Access N
View Ocean
Accessibility None
Porch Balcony
Garage N
Building
Story 1
Unit Features Garden 1 - 4 Floors
Sewer Public Sewer
Water Public
Architectural Style Unit/Flat
Level or Stories 1
Additional Building Above Grade, Below Grade
New Construction N
Schools
School District Worcester County Public Schools
Others
Pets Allowed Y
HOA Fee Include Common Area Maintenance,Ext Bldg Maint,Insurance,Management,Reserve Funds,Water,Trash
Senior Community No
Tax ID 2410052572
Ownership Condominium
Special Listing Condition Standard
Pets Allowed Dogs OK

"My job is to find and attract mastery-based agents to the office, protect the culture, and make sure everyone is happy! "






