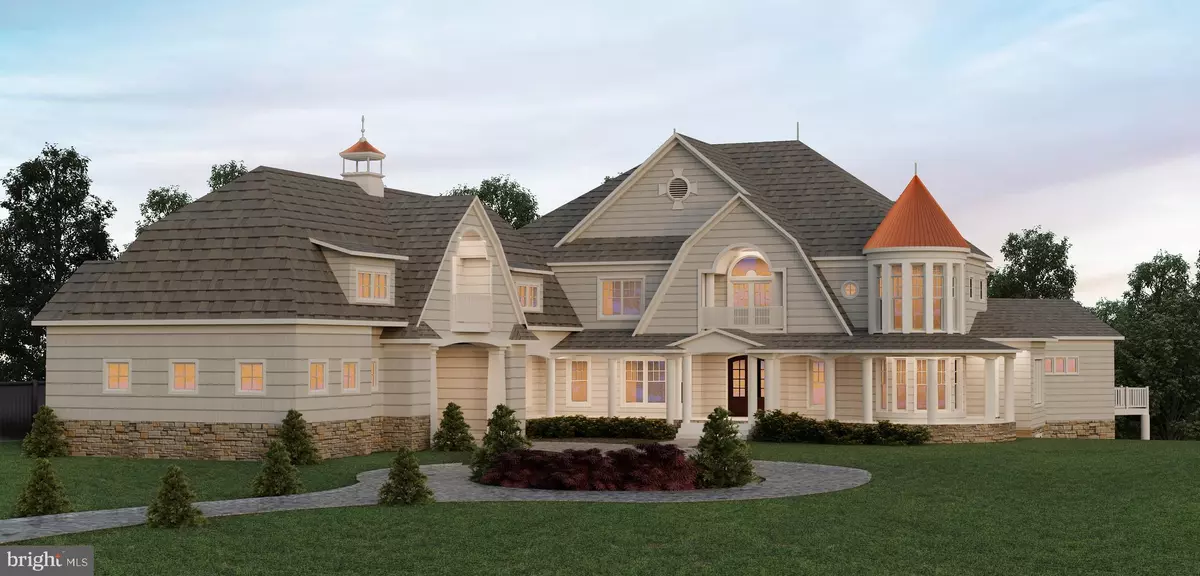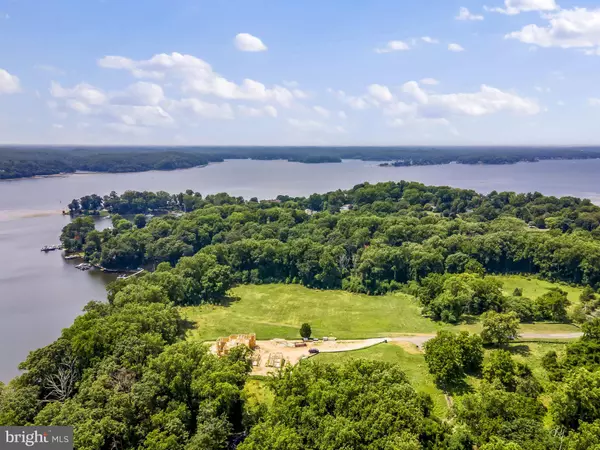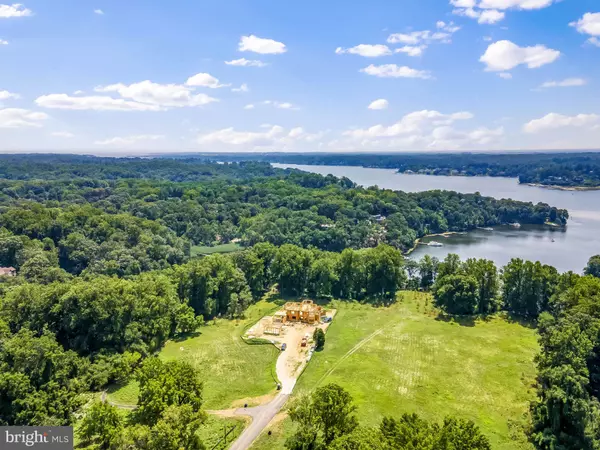7 Beds
9 Baths
12,475 SqFt
7 Beds
9 Baths
12,475 SqFt
Key Details
Property Type Single Family Home
Sub Type Detached
Listing Status Active
Purchase Type For Sale
Square Footage 12,475 sqft
Price per Sqft $561
MLS Listing ID MDAA2094070
Style Coastal,Transitional
Bedrooms 7
Full Baths 8
Half Baths 1
HOA Fees $2,000/ann
HOA Y/N Y
Abv Grd Liv Area 8,475
Originating Board BRIGHT
Year Built 2024
Annual Tax Amount $1,308,700
Tax Year 2024
Lot Size 2.790 Acres
Acres 2.79
Property Description
Location
State MD
County Anne Arundel
Zoning R1
Rooms
Other Rooms Dining Room, Bedroom 2, Bedroom 3, Bedroom 4, Bedroom 5, Kitchen, Game Room, Family Room, Library, Exercise Room, Great Room, Laundry, Loft, Mud Room, Utility Room, Bedroom 6, Bathroom 3, Primary Bathroom, Full Bath, Half Bath
Basement Connecting Stairway, Full, Heated, Improved, Interior Access, Walkout Level, Water Proofing System, Fully Finished, Windows
Main Level Bedrooms 1
Interior
Interior Features Elevator, Upgraded Countertops, Wine Storage, Wood Floors, Bathroom - Stall Shower, Bar, Bathroom - Soaking Tub, Curved Staircase, Dining Area, Entry Level Bedroom, Floor Plan - Open, Kitchen - Eat-In, Kitchen - Gourmet, Kitchen - Island, Pantry, Primary Bath(s), Recessed Lighting, Walk-in Closet(s), Wet/Dry Bar, Bathroom - Walk-In Shower, Formal/Separate Dining Room
Hot Water Electric, 60+ Gallon Tank
Heating Central
Cooling Central A/C
Flooring Hardwood, Ceramic Tile
Fireplaces Number 5
Fireplaces Type Wood, Other
Equipment Built-In Microwave, Built-In Range, Dishwasher, Disposal, Range Hood, Refrigerator, Stainless Steel Appliances, Washer, Dryer
Furnishings No
Fireplace Y
Window Features Energy Efficient
Appliance Built-In Microwave, Built-In Range, Dishwasher, Disposal, Range Hood, Refrigerator, Stainless Steel Appliances, Washer, Dryer
Heat Source Geo-thermal
Laundry Basement, Upper Floor
Exterior
Exterior Feature Balconies- Multiple, Deck(s), Roof, Patio(s)
Parking Features Garage - Rear Entry, Garage Door Opener
Garage Spaces 12.0
Fence Partially
Pool In Ground, Permits, Fenced, Heated, Saltwater
Utilities Available Electric Available, Propane, Water Available
Waterfront Description Private Dock Site
Water Access Y
Water Access Desc Boat - Powered,Canoe/Kayak,Fishing Allowed,Private Access,Sail,Swimming Allowed
View Water, River, Trees/Woods
Roof Type Architectural Shingle
Accessibility Elevator
Porch Balconies- Multiple, Deck(s), Roof, Patio(s)
Road Frontage HOA
Attached Garage 4
Total Parking Spaces 12
Garage Y
Building
Lot Description Backs to Trees, Fishing Available, Front Yard, Landscaping, Poolside, Secluded, Partly Wooded, Premium
Story 3
Foundation Concrete Perimeter
Sewer Private Septic Tank
Water Public
Architectural Style Coastal, Transitional
Level or Stories 3
Additional Building Above Grade, Below Grade
New Construction Y
Schools
School District Anne Arundel County Public Schools
Others
Pets Allowed Y
HOA Fee Include Road Maintenance,Common Area Maintenance
Senior Community No
Tax ID NO TAX RECORD
Ownership Fee Simple
SqFt Source Estimated
Security Features Security System,Smoke Detector
Acceptable Financing Cash, Conventional
Horse Property N
Listing Terms Cash, Conventional
Financing Cash,Conventional
Special Listing Condition Standard
Pets Allowed Number Limit

"My job is to find and attract mastery-based agents to the office, protect the culture, and make sure everyone is happy! "






