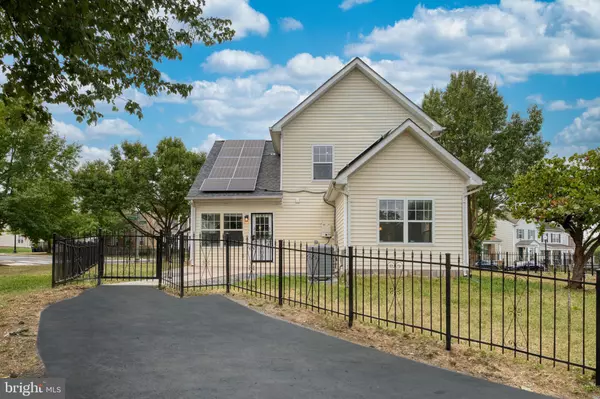4 Beds
4 Baths
1,639 SqFt
4 Beds
4 Baths
1,639 SqFt
Key Details
Property Type Single Family Home
Sub Type Detached
Listing Status Active
Purchase Type For Sale
Square Footage 1,639 sqft
Price per Sqft $396
Subdivision Congress Heights
MLS Listing ID DCDC2157464
Style Colonial
Bedrooms 4
Full Baths 3
Half Baths 1
HOA Y/N N
Abv Grd Liv Area 1,639
Originating Board BRIGHT
Year Built 2002
Annual Tax Amount $4,541
Tax Year 2024
Lot Size 5,554 Sqft
Acres 0.13
Property Description
Exquisite 4-Bedroom Home with Contemporary Upgrades in a Coveted Washington DC Neighborhood.
Welcome to 1100 Varney St SE, a beautifully remodeled residence that offers a blend of modern elegance and unmatched comfort in one of Washington DC's most tranquil and sought-after neighborhoods.
Key Features: Inviting Living Spaces: Enter through the welcoming foyer into an expansive open-concept living and dining area. Sleek vinyl flooring and large windows create a bright and airy atmosphere, perfect for both relaxing and entertaining.
Gourmet Kitchen: The heart of the home, this chef-inspired kitchen boasts premium granite countertops, top-of-the-line stainless steel appliances, and abundant cabinetry. Enjoy culinary creations with the gas range, built-in oven, and microwave.
Luxurious Primary Suite: The generously sized primary suite, conveniently located on the first floor, is a private sanctuary featuring a walk-in closet and a spa-like bathroom. Indulge in the separate glass-enclosed shower, dual vanities, and high-end fixtures for a touch of luxury. Versatile Additional Bedrooms: Upstairs, you'll find two well-appointed bedrooms, each offering ample closet space and natural light. Ideal for children, guests, or extended family.
Entertainment Ready Basement: The finished basement is designed for enjoyment and versatility, featuring a large family room perfect for movie nights or games. An additional full bathroom and a flexible room, suitable for a home office or gym, enhance the functionality of this space.
Outdoor Oasis: The backyard is a true entertainer's paradise, with a meticulously landscaped garden, a spacious patio for dining al fresco (fresh air), and a lush, well-maintained lawn. It’s the perfect setting for summer barbecues and relaxing evenings. Energy Efficiency & Modern Features: This home is equipped with a brand-new solar system, energy-efficient windows, and a high-efficiency HVAC system, ensuring both environmental friendliness and cost savings.
Prime Location: Situated in a family-friendly neighborhood with access to excellent schools, parks, and shopping. Conveniently close to major highways, making your commute effortless. Additional Details: Driveway: Asphalt driveway with space for two cars.
Backyard: Fully fenced for privacy and security. Don’t miss this opportunity to make 1100 Varney St SE your new home. Contact Aktar today to schedule a private showing and experience firsthand the exceptional features and benefits of this remarkable property!
Location
State DC
County Washington
Zoning RESIDENTIAL
Rooms
Basement Other
Main Level Bedrooms 1
Interior
Hot Water Electric
Heating Central
Cooling Central A/C
Fireplace N
Heat Source Electric
Exterior
Water Access N
Accessibility Other
Garage N
Building
Story 3
Foundation Other
Sewer Public Sewer
Water Public
Architectural Style Colonial
Level or Stories 3
Additional Building Above Grade, Below Grade
New Construction N
Schools
School District District Of Columbia Public Schools
Others
Senior Community No
Tax ID 5928//0076
Ownership Fee Simple
SqFt Source Assessor
Special Listing Condition Standard

"My job is to find and attract mastery-based agents to the office, protect the culture, and make sure everyone is happy! "






