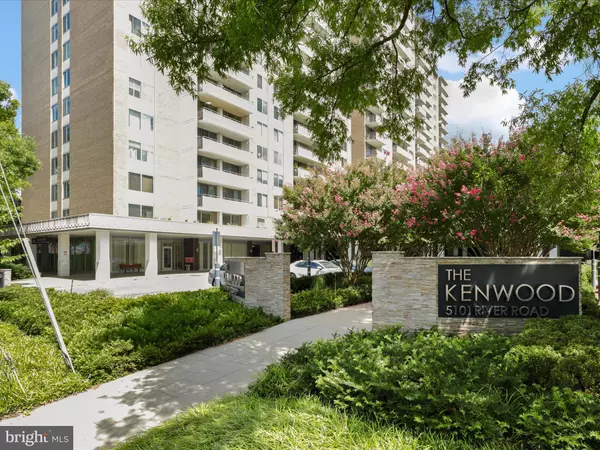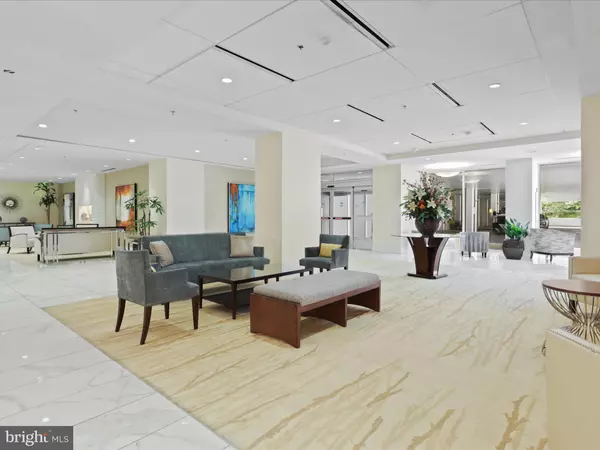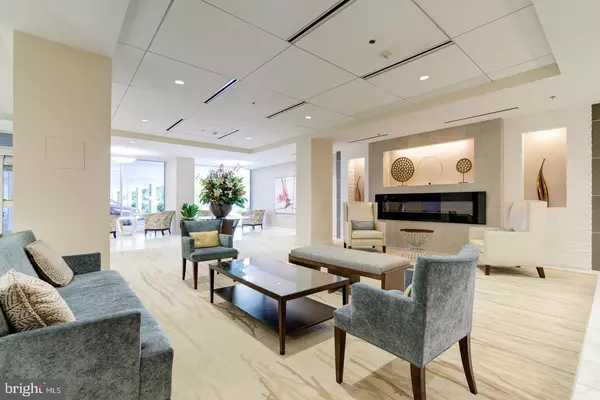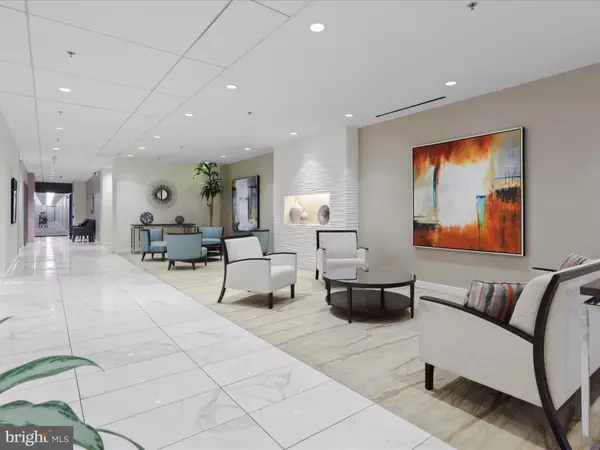1 Bed
1 Bath
1,040 SqFt
1 Bed
1 Bath
1,040 SqFt
Key Details
Property Type Condo
Sub Type Condo/Co-op
Listing Status Active
Purchase Type For Sale
Square Footage 1,040 sqft
Price per Sqft $250
Subdivision Kenwood
MLS Listing ID MDMC2144430
Style Traditional
Bedrooms 1
Full Baths 1
Condo Fees $912/mo
HOA Y/N N
Abv Grd Liv Area 1,040
Originating Board BRIGHT
Year Built 1969
Annual Tax Amount $2,787
Tax Year 2024
Property Description
A must see......
SPACIOUS 1 BEDROOM 1 FULL BATH, ELEGANT, WELL MAINTAINED CONDO IN KENWOOD CONDOMINIUM BUILDING. MOVE IN READY . THIS UNIT COMES WITH ALL THE AMENITIES OF THE KENWOOD CONDOMINIUM INCLUDING NEWLY RENOVATED HALLWAYS, OUTDOOR POOL, WELL EQUIPPED GYM, PARTY ROOM, BAUTIFUL LAWNS AND PICNIC AREAS WITH GRILLS.
THE KENWOOD LOCATION IS NEAR THE CAPITAL CRESCENT TRAIL. THE METRO IS ABOUT A MILE AND THE BUS STOP RIGHT IN FRONT. UNIT COMES WITH A DEEDED PARKING SPACE #110 -LEVLE C, THERE IS A STORAGE UNIT ON LEVEL B, LAUNDRY ROOM IS JUST OUTSIDE THE UNIT. UNIT IS CONVENIENTLY LOCATED CLOSE TO THE ELEVATOR. BE A PROUD HOMEOWNER AND ENJOY THE LUXURY OF CONDOMINIUM AMENITIES .
Seller is offering $2000 appliance allowance.
Location
State MD
County Montgomery
Zoning U
Rooms
Other Rooms Living Room, Dining Room, Kitchen, Foyer
Main Level Bedrooms 1
Interior
Hot Water Other
Heating Other
Cooling Other
Inclusions Refrigerator, Range, Built-in Microwave, Garbage Disposer, Dishwasher, Window Treatments.
Equipment Built-In Microwave, Oven/Range - Gas, Refrigerator, Dishwasher, Disposal
Fireplace N
Appliance Built-In Microwave, Oven/Range - Gas, Refrigerator, Dishwasher, Disposal
Heat Source Other
Laundry Common, Main Floor
Exterior
Parking Features Basement Garage, Inside Access, Garage - Front Entry, Covered Parking
Garage Spaces 1.0
Amenities Available Elevator, Exercise Room, Extra Storage, Fitness Center, Club House, Pool - Outdoor, Laundry Facilities
Water Access N
Accessibility Other
Total Parking Spaces 1
Garage Y
Building
Story 1
Unit Features Hi-Rise 9+ Floors
Sewer Public Sewer
Water Public
Architectural Style Traditional
Level or Stories 1
Additional Building Above Grade, Below Grade
New Construction N
Schools
School District Montgomery County Public Schools
Others
Pets Allowed N
HOA Fee Include Air Conditioning,Electricity,Pool(s),Trash,Water,Gas,Common Area Maintenance,Ext Bldg Maint,Heat,Insurance,Parking Fee,Custodial Services Maintenance,Management
Senior Community No
Tax ID 160701960726
Ownership Condominium
Special Listing Condition Standard

"My job is to find and attract mastery-based agents to the office, protect the culture, and make sure everyone is happy! "






