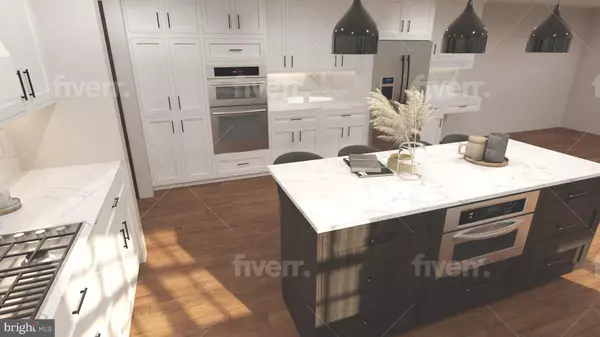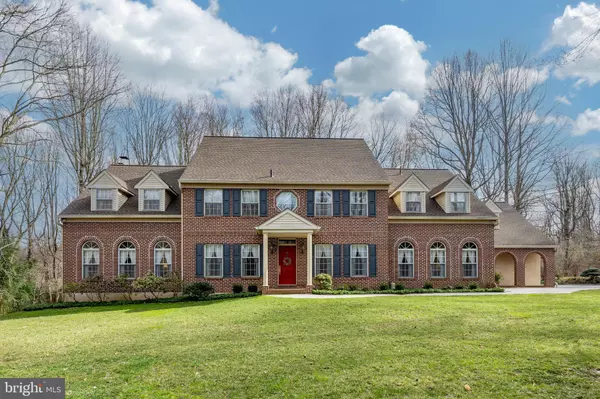5 Beds
3 Baths
7,216 SqFt
5 Beds
3 Baths
7,216 SqFt
Key Details
Property Type Single Family Home
Sub Type Detached
Listing Status Active
Purchase Type For Sale
Square Footage 7,216 sqft
Price per Sqft $304
Subdivision Bittersweet
MLS Listing ID PACT2072180
Style Colonial
Bedrooms 5
Full Baths 3
HOA Fees $700/ann
HOA Y/N Y
Abv Grd Liv Area 6,016
Originating Board BRIGHT
Year Built 1987
Annual Tax Amount $21,015
Tax Year 2024
Lot Size 8.670 Acres
Acres 8.67
Lot Dimensions 0.00 x 0.00
Property Description
Location
State PA
County Chester
Area Pocopson Twp (10363)
Zoning RES
Rooms
Other Rooms Living Room, Dining Room, Primary Bedroom, Bedroom 2, Bedroom 4, Bedroom 5, Kitchen, Family Room, Foyer, Breakfast Room, Sun/Florida Room, Other, Office, Bathroom 3, Attic, Additional Bedroom
Basement Partially Finished
Main Level Bedrooms 1
Interior
Interior Features Double/Dual Staircase, Entry Level Bedroom
Hot Water Propane, Oil
Cooling Central A/C
Fireplaces Number 2
Fireplaces Type Brick, Fireplace - Glass Doors, Gas/Propane, Wood
Inclusions washer, dryer, refrig.
Fireplace Y
Heat Source Electric, Natural Gas
Laundry Main Floor
Exterior
Exterior Feature Porch(es), Patio(s), Deck(s)
Parking Features Garage - Side Entry, Additional Storage Area, Inside Access, Oversized
Garage Spaces 10.0
Utilities Available Natural Gas Available
Water Access N
Roof Type Asphalt
Accessibility None
Porch Porch(es), Patio(s), Deck(s)
Attached Garage 2
Total Parking Spaces 10
Garage Y
Building
Lot Description Adjoins - Open Space, Backs - Parkland, Cul-de-sac, Level, Partly Wooded, Private
Story 2
Foundation Block
Sewer On Site Septic
Water Well
Architectural Style Colonial
Level or Stories 2
Additional Building Above Grade, Below Grade
New Construction N
Schools
Elementary Schools Pocopson
Middle Schools Cf Patton
High Schools Unionville
School District Unionville-Chadds Ford
Others
HOA Fee Include Common Area Maintenance
Senior Community No
Tax ID 63-04 -0120.03C0
Ownership Fee Simple
SqFt Source Estimated
Security Features Intercom,Electric Alarm
Horse Property Y
Special Listing Condition Standard

"My job is to find and attract mastery-based agents to the office, protect the culture, and make sure everyone is happy! "






