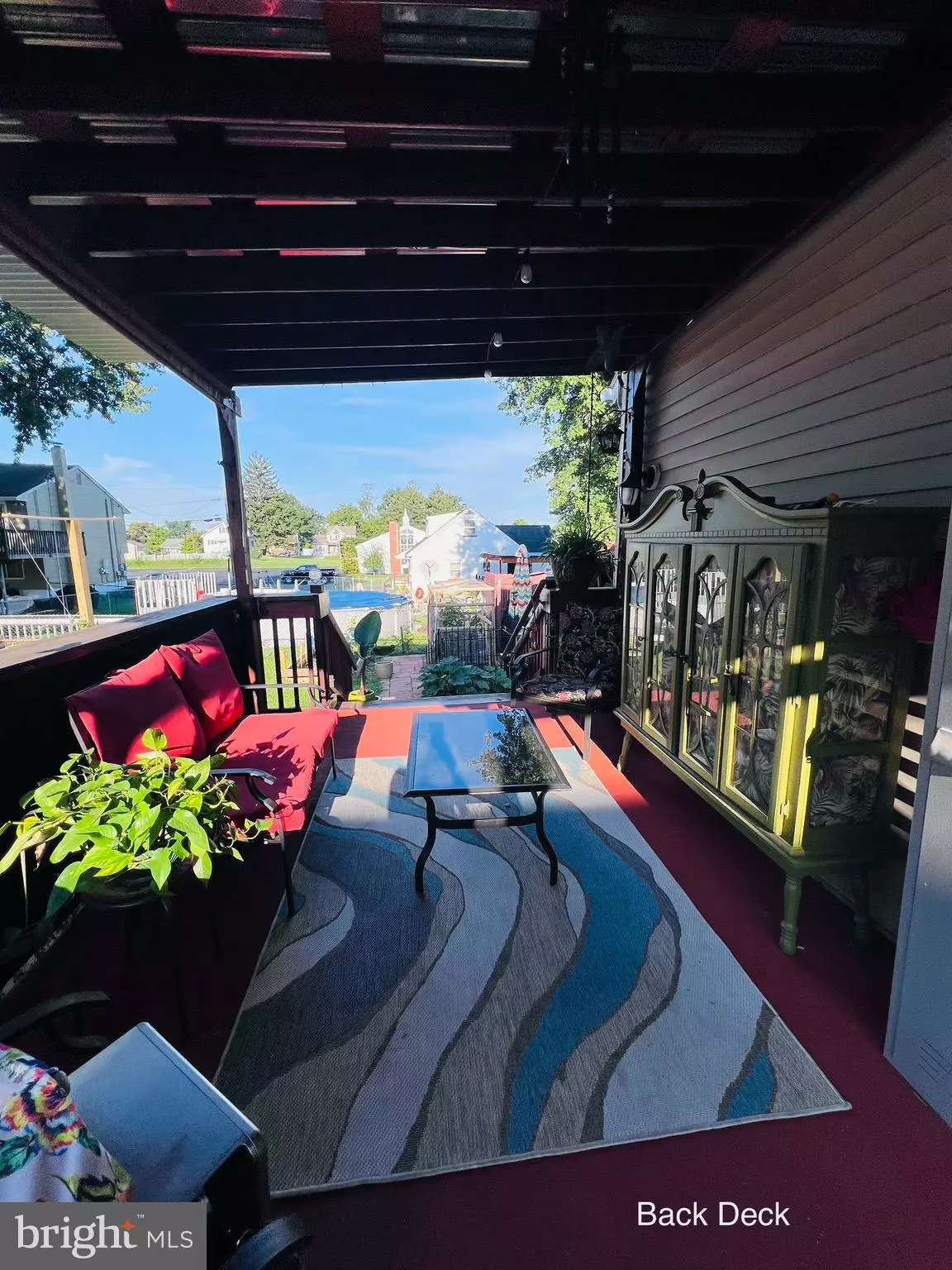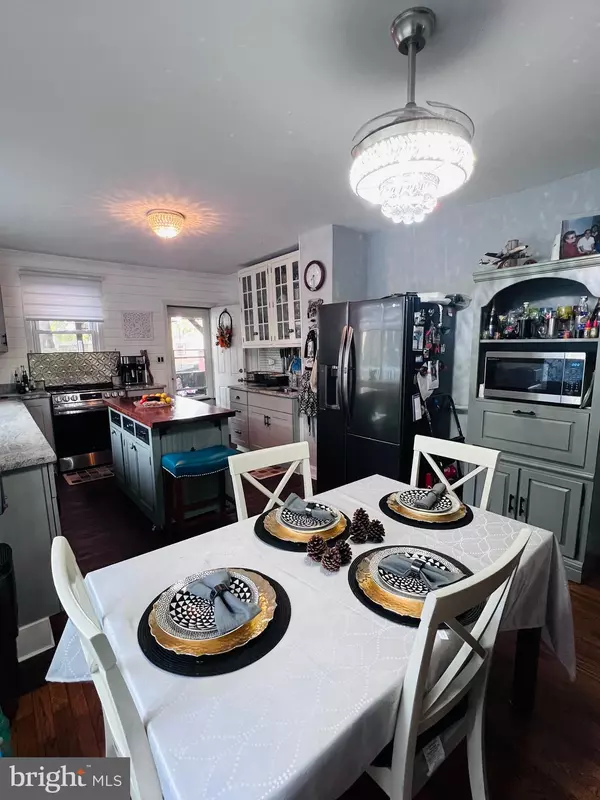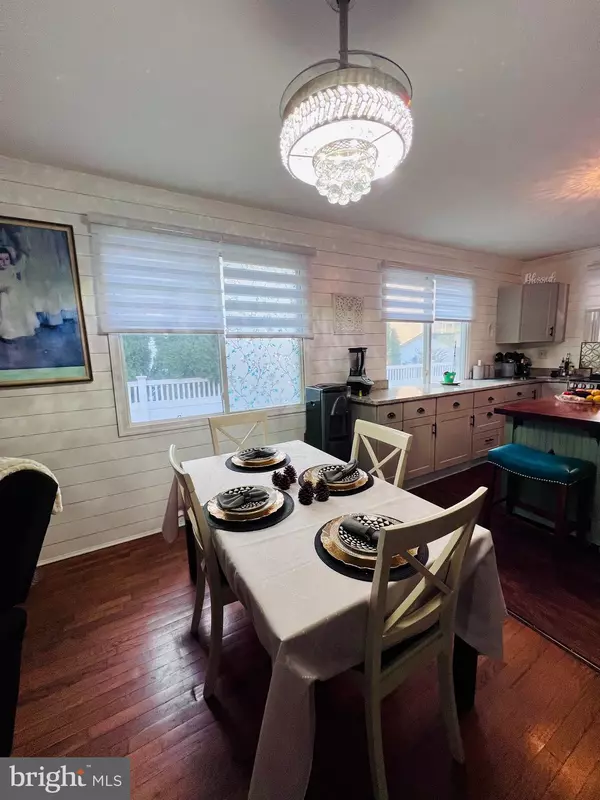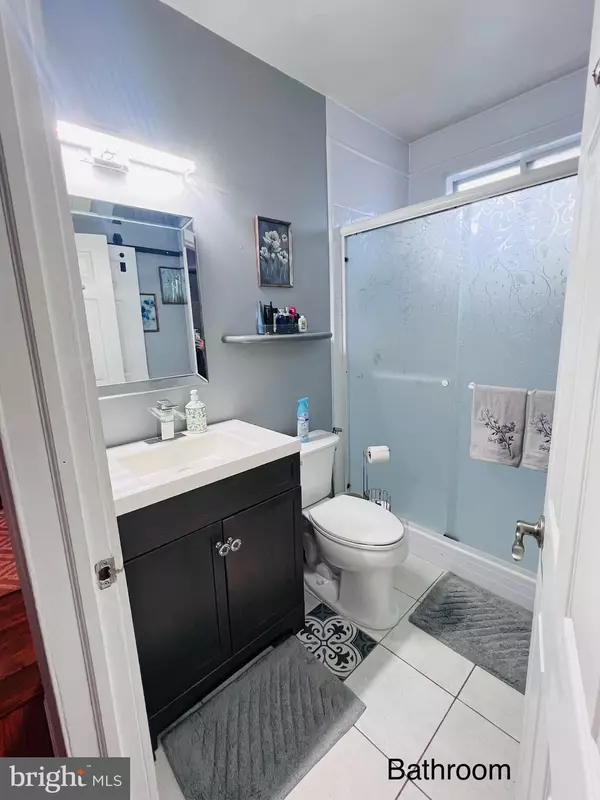2 Beds
2 Baths
924 SqFt
2 Beds
2 Baths
924 SqFt
Key Details
Property Type Single Family Home
Sub Type Detached
Listing Status Active
Purchase Type For Sale
Square Footage 924 sqft
Price per Sqft $367
Subdivision Na
MLS Listing ID NJCD2073870
Style Bi-level
Bedrooms 2
Full Baths 1
Half Baths 1
HOA Y/N N
Abv Grd Liv Area 924
Originating Board BRIGHT
Year Built 1954
Annual Tax Amount $5,120
Tax Year 2024
Lot Size 8,999 Sqft
Acres 0.21
Lot Dimensions 60.00 x 150.00
Property Description
Location
State NJ
County Camden
Area Bellmawr Boro (20404)
Zoning RESIDENTIAL
Rooms
Other Rooms Basement
Basement Fully Finished
Main Level Bedrooms 2
Interior
Hot Water Oil
Heating Solar Off Grid, Other
Cooling Central A/C
Flooring Wood
Inclusions Washer Dryer, Refrigerator, Freezer.
Equipment Built-In Range, Oven - Wall, Refrigerator, Stove, Washer, Washer - Front Loading, Washer/Dryer Hookups Only, Exhaust Fan, Dryer - Electric, Cooktop
Fireplace N
Window Features Screens,Wood Frame
Appliance Built-In Range, Oven - Wall, Refrigerator, Stove, Washer, Washer - Front Loading, Washer/Dryer Hookups Only, Exhaust Fan, Dryer - Electric, Cooktop
Heat Source Oil
Exterior
Exterior Feature Balcony, Deck(s), Porch(es)
Garage Spaces 3.0
Fence Privacy
Utilities Available Cable TV Available, Other
Water Access N
View Garden/Lawn
Roof Type Asphalt
Accessibility Ramp - Main Level
Porch Balcony, Deck(s), Porch(es)
Total Parking Spaces 3
Garage N
Building
Lot Description Landscaping, Rear Yard
Story 2
Foundation Wood, Block
Sewer Public Sewer
Water Public
Architectural Style Bi-level
Level or Stories 2
Additional Building Above Grade, Below Grade
Structure Type Dry Wall
New Construction N
Schools
School District Camden
Others
Pets Allowed N
Senior Community No
Tax ID 04-00075-00002
Ownership Fee Simple
SqFt Source Assessor
Acceptable Financing Cash, FHA, VA
Horse Property N
Listing Terms Cash, FHA, VA
Financing Cash,FHA,VA
Special Listing Condition Standard

"My job is to find and attract mastery-based agents to the office, protect the culture, and make sure everyone is happy! "






