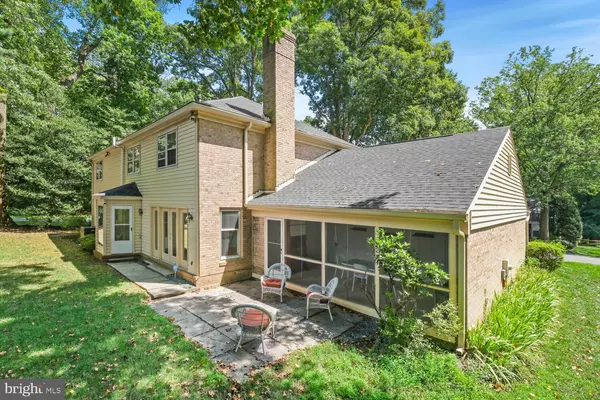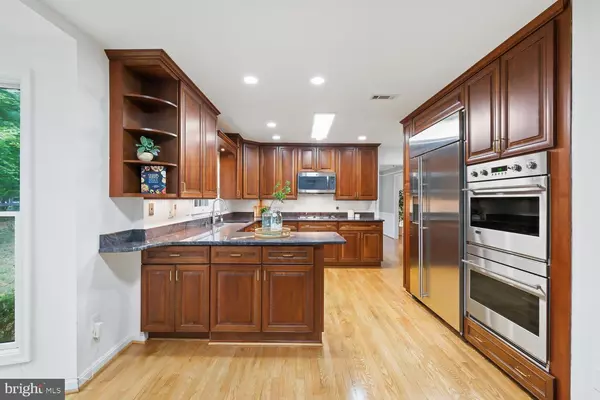5 Beds
5 Baths
3,328 SqFt
5 Beds
5 Baths
3,328 SqFt
Key Details
Property Type Single Family Home
Sub Type Detached
Listing Status Under Contract
Purchase Type For Sale
Square Footage 3,328 sqft
Price per Sqft $449
Subdivision Hollyoak
MLS Listing ID MDMC2143450
Style Colonial
Bedrooms 5
Full Baths 4
Half Baths 1
HOA Y/N N
Abv Grd Liv Area 3,328
Originating Board BRIGHT
Year Built 1980
Annual Tax Amount $13,504
Tax Year 2024
Lot Size 0.285 Acres
Acres 0.29
Property Description
Location
State MD
County Montgomery
Zoning R200
Rooms
Basement Fully Finished, Connecting Stairway, Full, Sump Pump
Interior
Interior Features Attic, Dining Area, Floor Plan - Traditional, Kitchen - Table Space, Upgraded Countertops, Wet/Dry Bar, Window Treatments, Wood Floors
Hot Water Natural Gas
Cooling Central A/C
Fireplaces Number 1
Equipment Cooktop, Dishwasher, Disposal, Oven - Double, Refrigerator, Built-In Microwave, Dryer, Washer, Extra Refrigerator/Freezer
Fireplace Y
Appliance Cooktop, Dishwasher, Disposal, Oven - Double, Refrigerator, Built-In Microwave, Dryer, Washer, Extra Refrigerator/Freezer
Heat Source Natural Gas
Exterior
Parking Features Garage - Front Entry
Garage Spaces 2.0
Water Access N
Roof Type Composite
Accessibility Other
Attached Garage 2
Total Parking Spaces 2
Garage Y
Building
Story 3
Foundation Slab
Sewer Public Sewer
Water Public
Architectural Style Colonial
Level or Stories 3
Additional Building Above Grade, Below Grade
New Construction N
Schools
Elementary Schools Luxmanor
Middle Schools Tilden
High Schools Walter Johnson
School District Montgomery County Public Schools
Others
Senior Community No
Tax ID 160401848668
Ownership Fee Simple
SqFt Source Assessor
Acceptable Financing Negotiable
Listing Terms Negotiable
Financing Negotiable
Special Listing Condition Standard

"My job is to find and attract mastery-based agents to the office, protect the culture, and make sure everyone is happy! "






