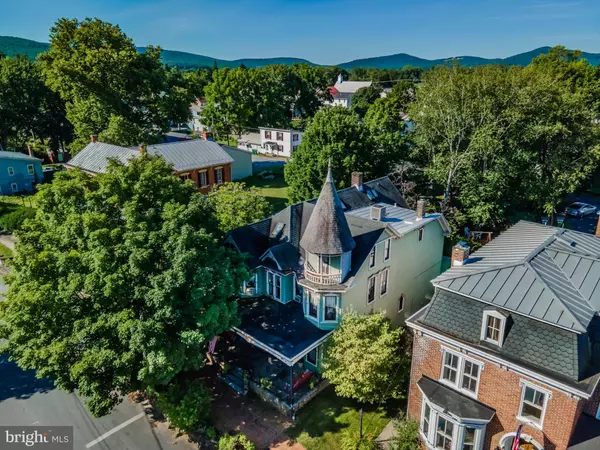6 Beds
5 Baths
3,663 SqFt
6 Beds
5 Baths
3,663 SqFt
Key Details
Property Type Single Family Home
Sub Type Detached
Listing Status Active
Purchase Type For Sale
Square Footage 3,663 sqft
Price per Sqft $102
Subdivision None Available
MLS Listing ID PACB2032444
Style Victorian
Bedrooms 6
Full Baths 5
HOA Y/N N
Abv Grd Liv Area 3,663
Originating Board BRIGHT
Year Built 1869
Annual Tax Amount $6,169
Tax Year 2024
Lot Size 6,970 Sqft
Acres 0.16
Property Description
Location
State PA
County Cumberland
Area South Middleton Twp (14440)
Zoning VILLAGE
Rooms
Basement Unfinished
Interior
Interior Features 2nd Kitchen, Additional Stairway, Built-Ins, Carpet, Cedar Closet(s), Crown Moldings, Pantry, Spiral Staircase, Stove - Wood
Hot Water Electric
Heating Radiator, Baseboard - Hot Water
Cooling Window Unit(s), Central A/C
Flooring Carpet, Vinyl
Inclusions Microwave, Refrigerator, Standup Freezer in Kitchen, Range, Third Floor Appliances, Trash Compactor, Dishwasher
Fireplace N
Heat Source Oil
Laundry Main Floor
Exterior
Exterior Feature Patio(s)
Parking Features Other
Garage Spaces 1.0
Fence Wrought Iron
Water Access N
View Lake
Roof Type Shingle,Metal
Accessibility Chairlift
Porch Patio(s)
Total Parking Spaces 1
Garage Y
Building
Story 3
Foundation Stone
Sewer Public Sewer
Water Public
Architectural Style Victorian
Level or Stories 3
Additional Building Above Grade, Below Grade
Structure Type Paneled Walls
New Construction N
Schools
Middle Schools Yellow Breeches
High Schools Boiling Springs
School District South Middleton
Others
Senior Community No
Tax ID 40-29-2482-196
Ownership Fee Simple
SqFt Source Assessor
Acceptable Financing Cash, Conventional
Listing Terms Cash, Conventional
Financing Cash,Conventional
Special Listing Condition Standard

"My job is to find and attract mastery-based agents to the office, protect the culture, and make sure everyone is happy! "






