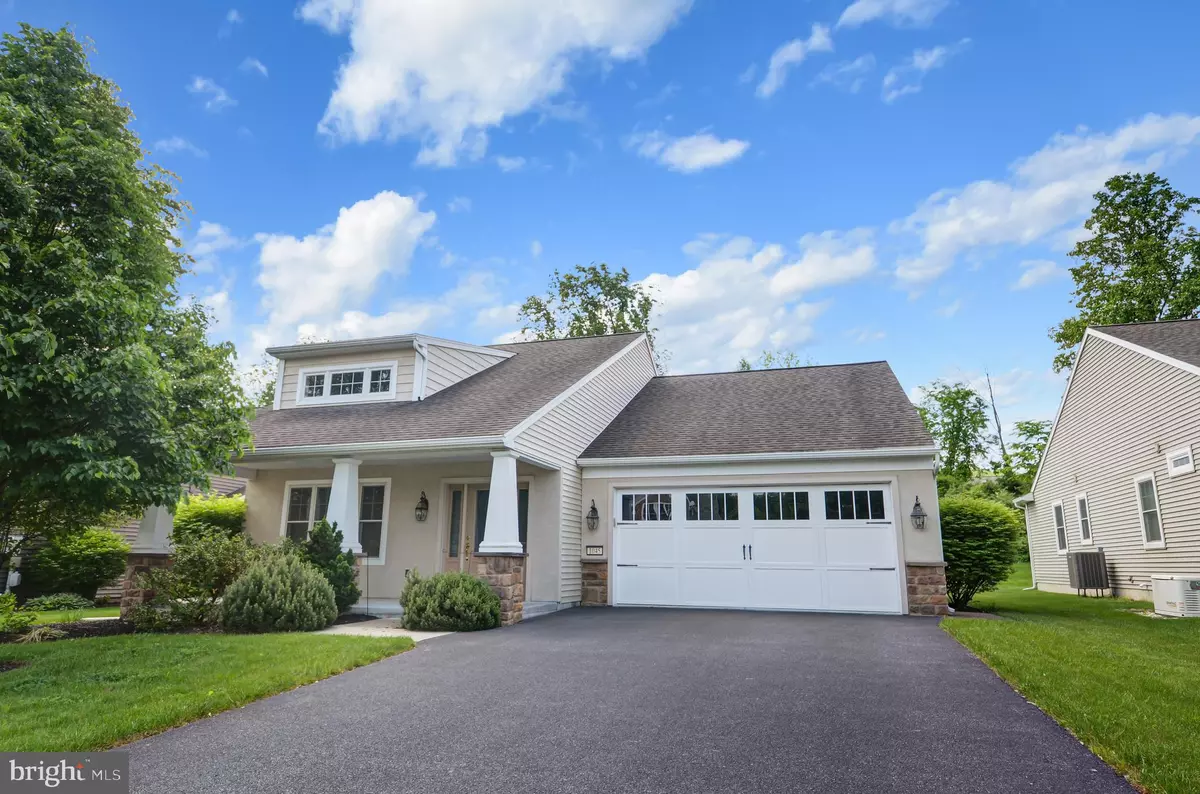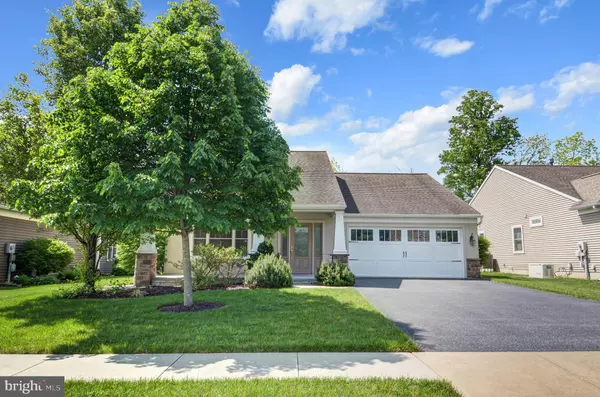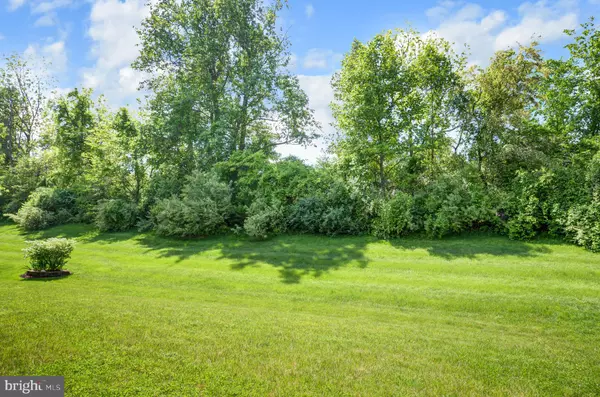2 Beds
2 Baths
1,528 SqFt
2 Beds
2 Baths
1,528 SqFt
Key Details
Property Type Single Family Home
Sub Type Detached
Listing Status Active
Purchase Type For Sale
Square Footage 1,528 sqft
Price per Sqft $202
Subdivision Alden Place
MLS Listing ID PALN2015034
Style Ranch/Rambler
Bedrooms 2
Full Baths 2
HOA Fees $26/mo
HOA Y/N Y
Abv Grd Liv Area 1,528
Originating Board BRIGHT
Land Lease Amount 539.0
Land Lease Frequency Monthly
Year Built 2013
Annual Tax Amount $4,610
Tax Year 2024
Property Description
Location
State PA
County Lebanon
Area Cornwall Boro (13212)
Rooms
Main Level Bedrooms 2
Interior
Interior Features Carpet, Combination Kitchen/Dining, Floor Plan - Open, Kitchen - Eat-In, Window Treatments
Hot Water Natural Gas
Heating Forced Air
Cooling Central A/C
Flooring Carpet, Vinyl
Fireplaces Number 1
Inclusions Oven/Range, Refrigerator, Washer, Dryer, Microwave
Equipment Dryer, Range Hood, Washer, Water Heater, Microwave, Built-In Range, Dishwasher, Refrigerator
Fireplace Y
Appliance Dryer, Range Hood, Washer, Water Heater, Microwave, Built-In Range, Dishwasher, Refrigerator
Heat Source Natural Gas
Laundry Main Floor
Exterior
Parking Features Garage Door Opener
Garage Spaces 4.0
Amenities Available Lake
Water Access N
Roof Type Shingle
Accessibility No Stairs
Attached Garage 2
Total Parking Spaces 4
Garage Y
Building
Lot Description Front Yard, Level, Open, Rear Yard, SideYard(s)
Story 1
Foundation Other
Sewer Public Sewer
Water Public
Architectural Style Ranch/Rambler
Level or Stories 1
Additional Building Above Grade, Below Grade
Structure Type Dry Wall
New Construction N
Schools
School District Cornwall-Lebanon
Others
HOA Fee Include Trash
Senior Community Yes
Age Restriction 55
Tax ID 12-2336653-344016-0000
Ownership Land Lease
SqFt Source Assessor
Acceptable Financing Cash, Conventional, FHA, VA
Listing Terms Cash, Conventional, FHA, VA
Financing Cash,Conventional,FHA,VA
Special Listing Condition Standard

"My job is to find and attract mastery-based agents to the office, protect the culture, and make sure everyone is happy! "






